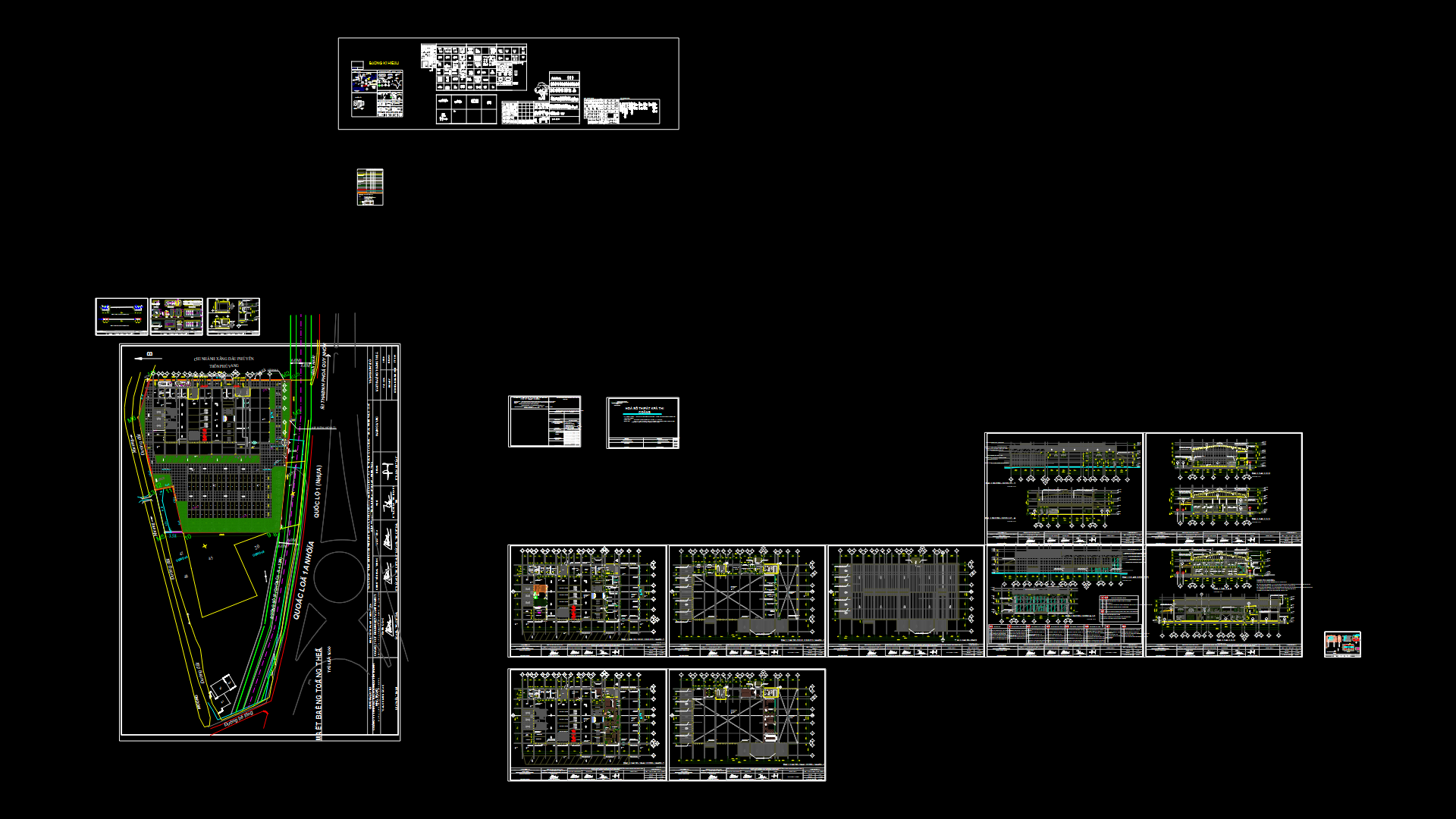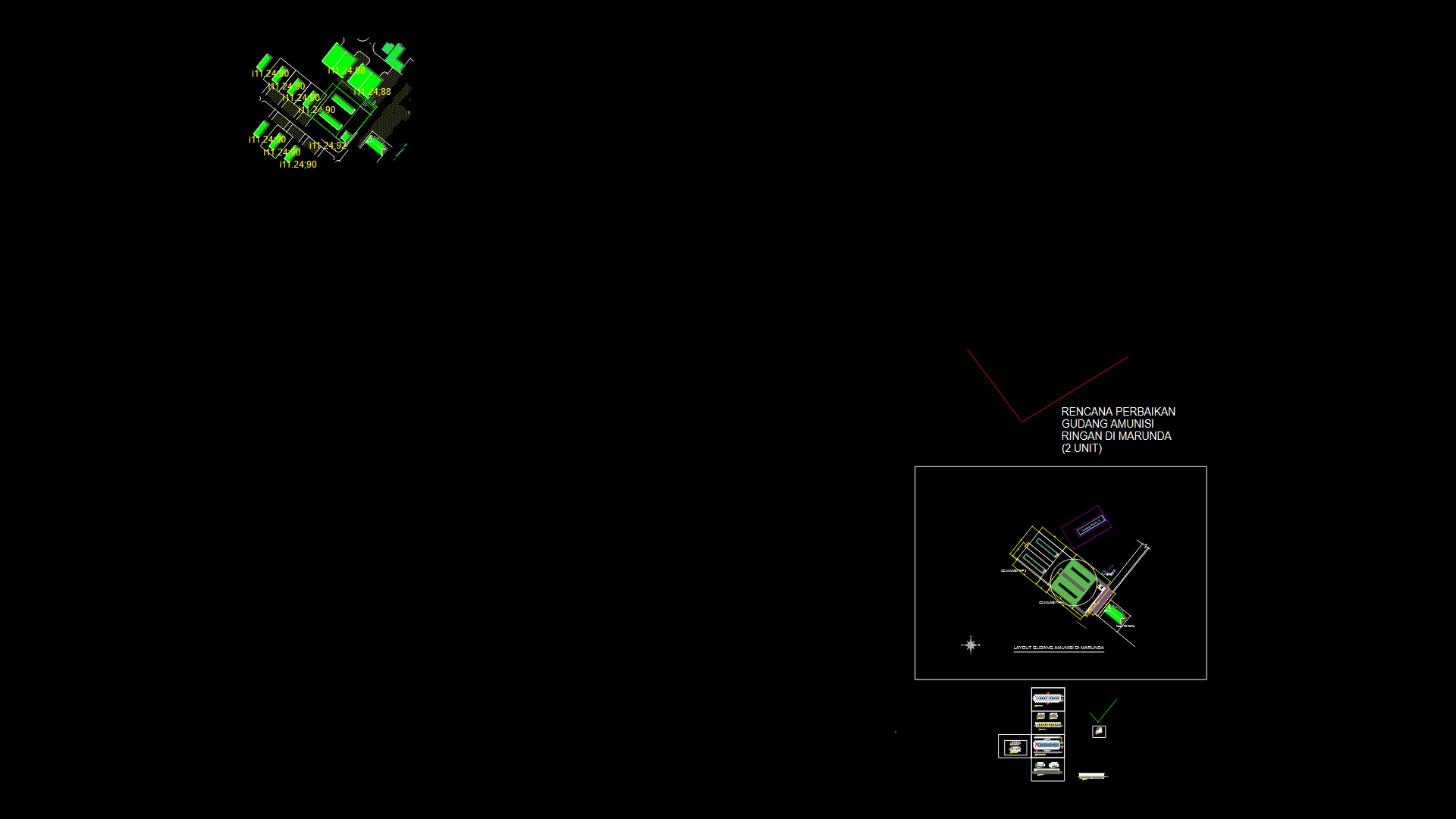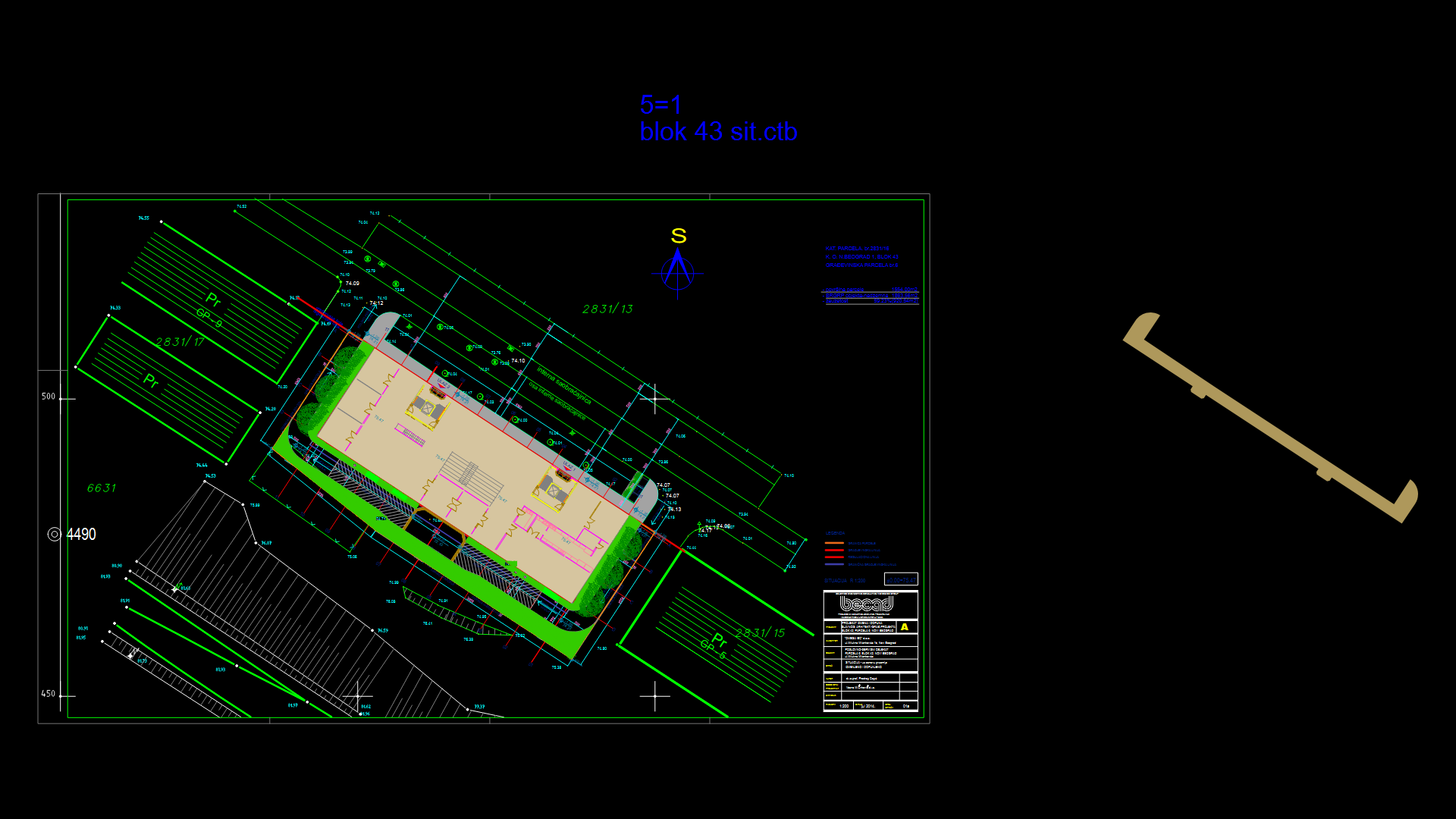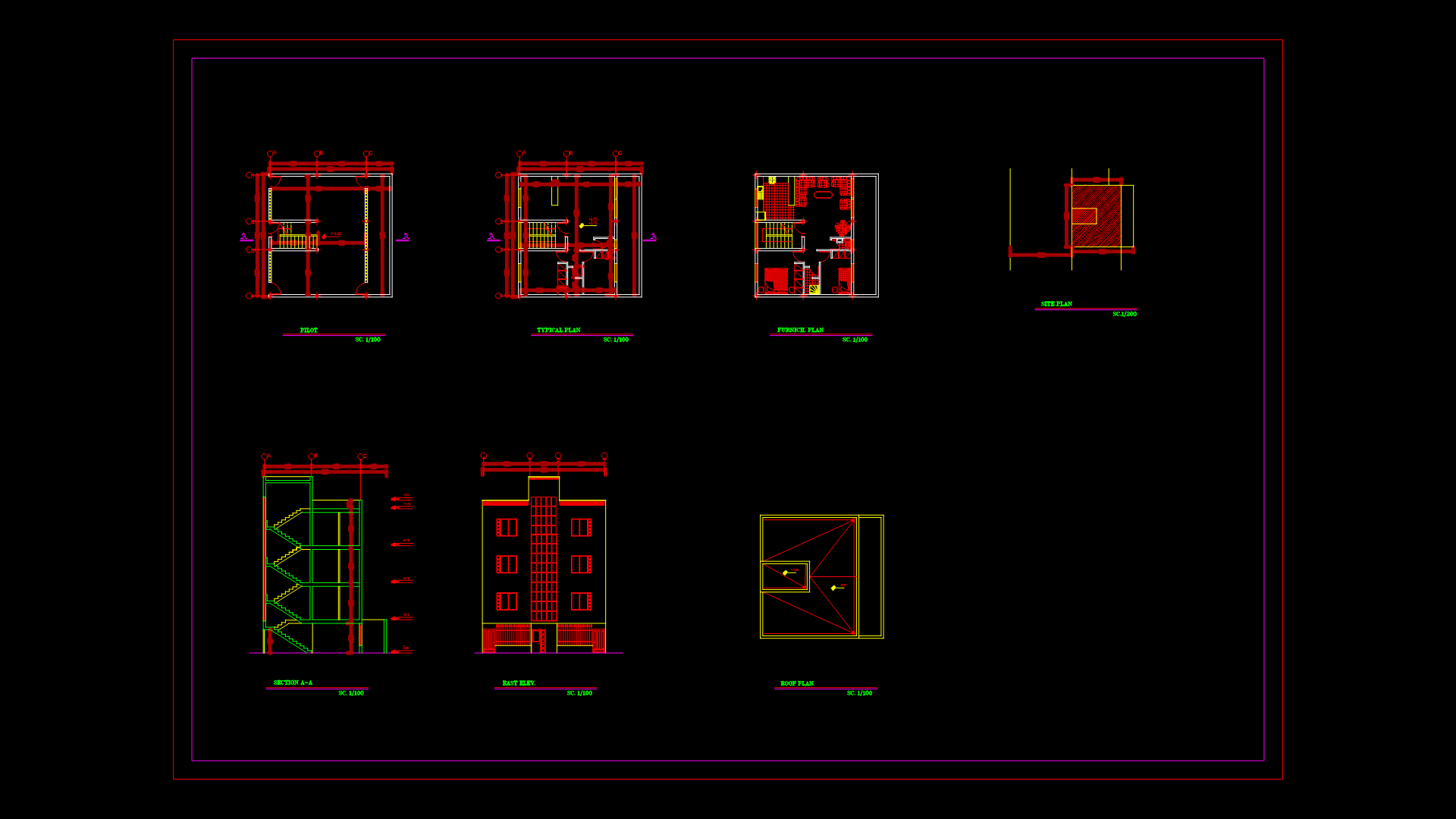Hyundai Phu Yen Automotive Facility Master Plan with Fenestration System

Comprehensive architectural plans for the Hyundai Phu Yen automotive facility featuring multiple building systems and site layout. The master plan includes detailed floor plans, elevations, sections, and structural grid systems with column placements. The design incorporates specialized automobile showroom areas, service bays, and administrative spaces.
Key Components:
– Main showroom with designated display areas
– Service center with multiple repair bays
– Administrative offices and customer areas
– Extensive fenestration system with curtain wall details
– Site circulation with designated entry/exit points
– Parking layout with vehicle flow patterns
– Landscaping elements integrated throughout the site
The facility utilizes a modular structural grid supporting large open spaces necessary for vehicle display and service operations. Building sections reveal multi-level configurations with appropriate ceiling heights for automotive display and maintenance functions.
| Language | Arabic |
| Drawing Type | Full Project |
| Category | Commercial |
| Additional Screenshots | |
| File Type | dwg |
| Materials | Concrete, Glass, Steel |
| Measurement Units | Metric |
| Footprint Area | 2500 - 4999 m² (26909.8 - 53808.7 ft²) |
| Building Features | A/C, Elevator, Parking |
| Tags | automotive facility, commercial architecture, curtain wall, Hyundai dealership, showroom design, structural grid, vehicle service center |








