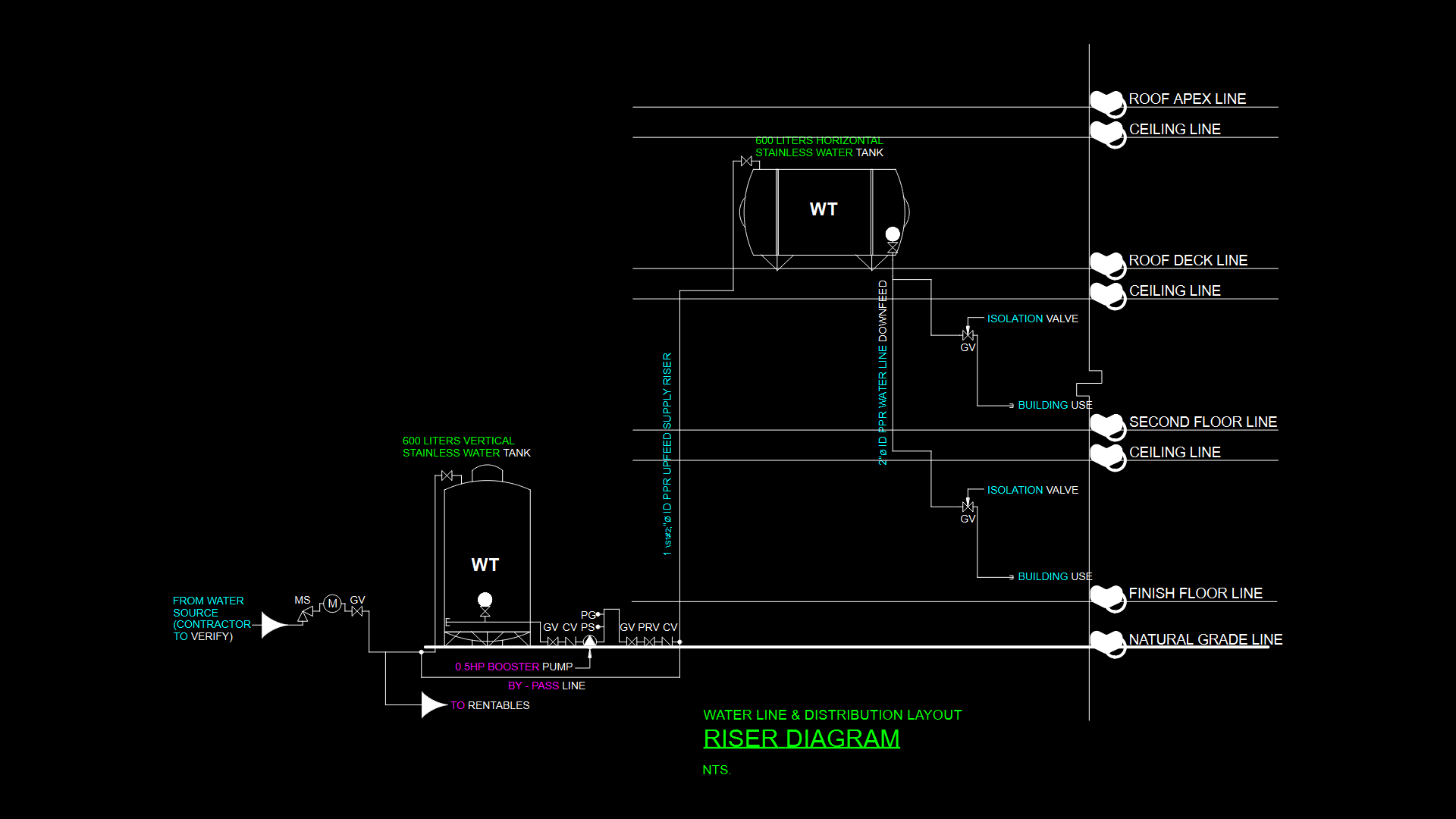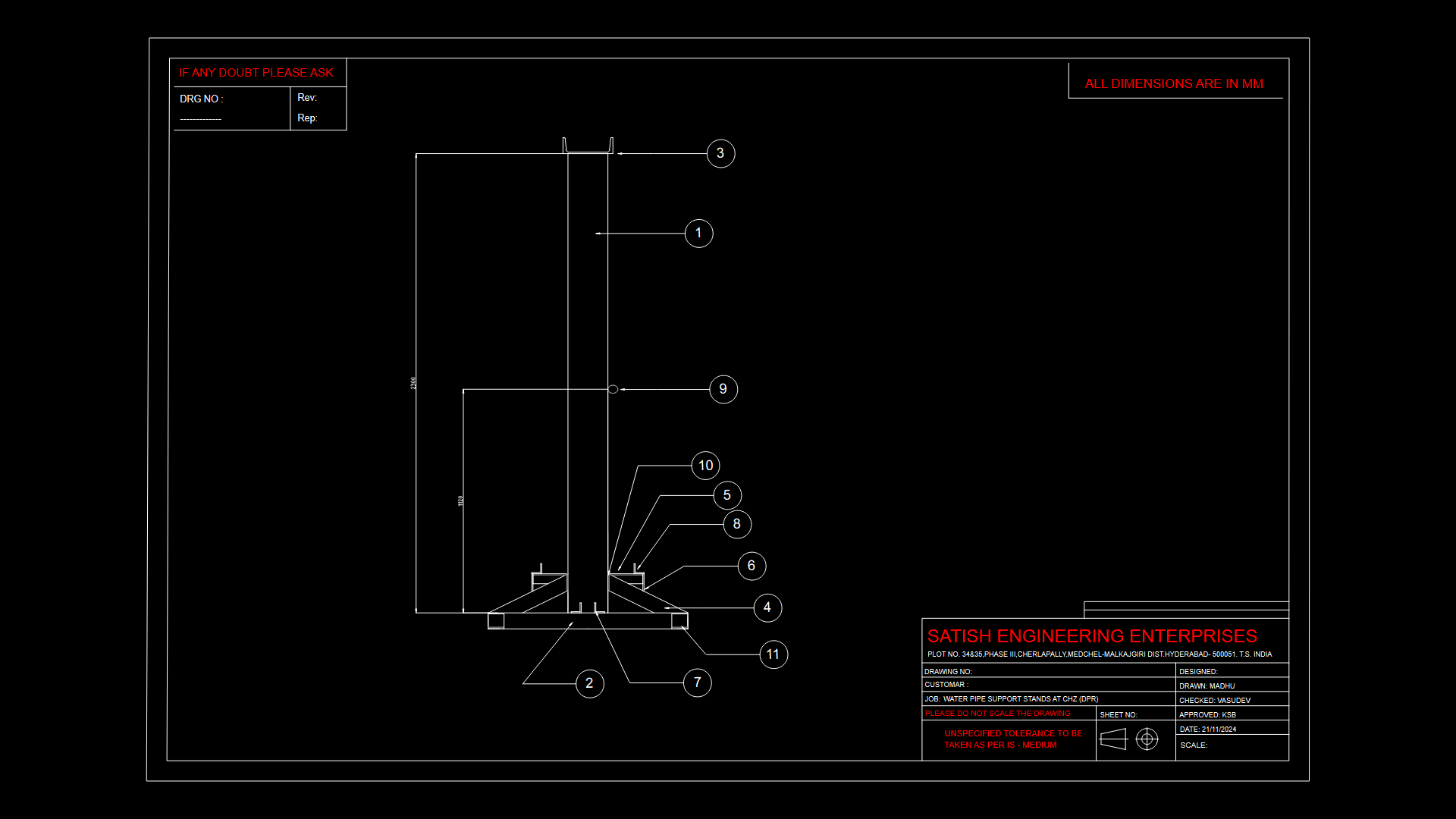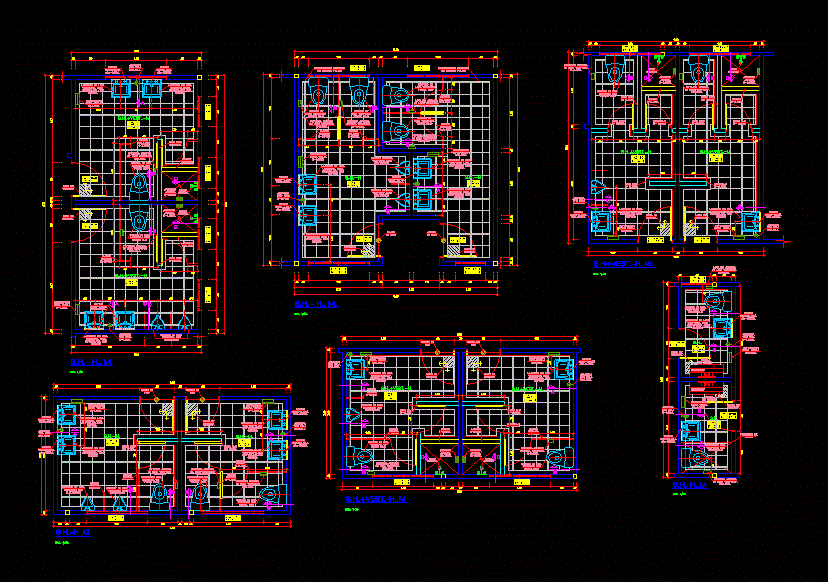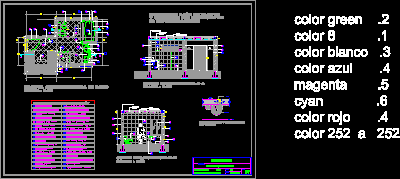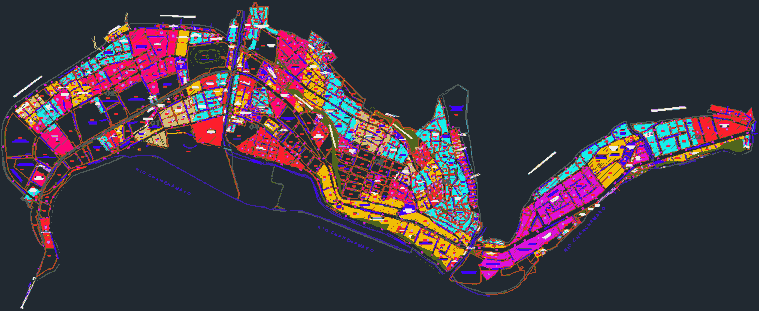I Cross Channel DWG Block for AutoCAD
ADVERTISEMENT

ADVERTISEMENT
ISOMETRIC I cross PEDESTRIAN AND NETS ON CHANNEL
Drawing labels, details, and other text information extracted from the CAD file (Translated from Galician):
Dib, Project:, Date:, Lam Of, Chilquinta, Modifications, Date, By, Rev, Scale:, Dib, Project:, Rev, Approved, Chilquinta, Flat, Chilquinta substation, Unilinear diagram, Switch, Plant, Ene, O. C. H., S. G. I., C. M F., They are indicated, Subgerencia ingenieria, Tiles, Camera, Concrete die, Concrete die, Water, Water duct, Prof .:, Water duct, Prof .:, Water duct, Prof .:, Concrete die, Concrete die, Water, Water duct, Prof .:, Water duct, Prof .:, Water duct, Prof .:, Sleeping, I cross channel, Drawing, Review, Date, Juan menares, Approval
Raw text data extracted from CAD file:
| Language | N/A |
| Drawing Type | Block |
| Category | Water Sewage & Electricity Infrastructure |
| Additional Screenshots |
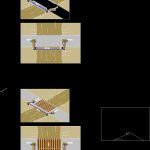 |
| File Type | dwg |
| Materials | Concrete |
| Measurement Units | |
| Footprint Area | |
| Building Features | |
| Tags | autocad, block, channel, cross, distribution, DWG, fornecimento de água, isometric, kläranlage, l'approvisionnement en eau, nets, pedestrian, supply, treatment plant, wasserversorgung, water |

