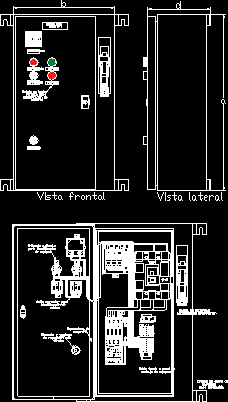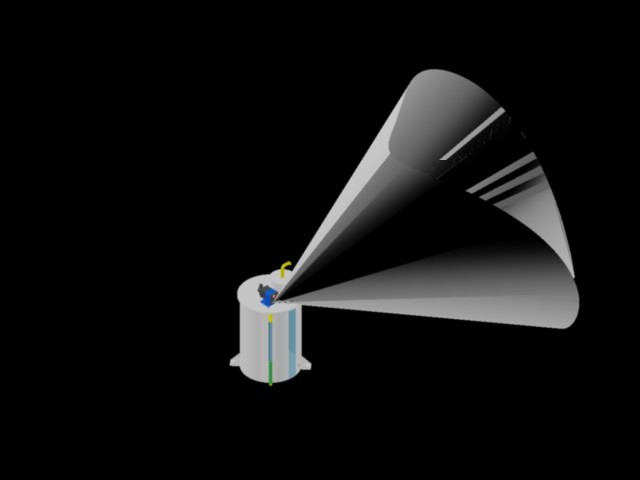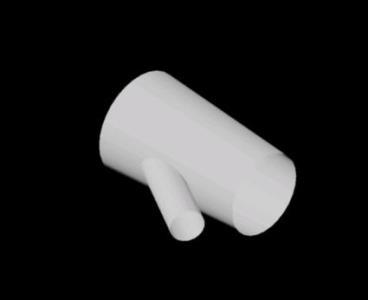I Well Health Details DWG Detail for AutoCAD
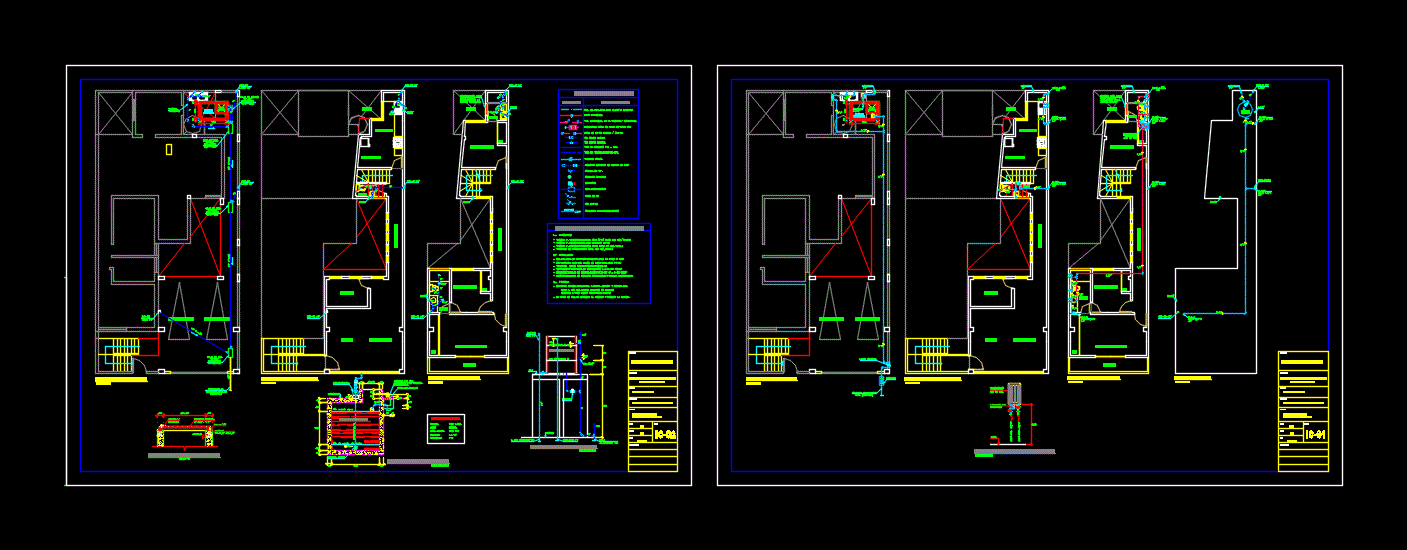
Manhole
Drawing labels, details, and other text information extracted from the CAD file (Translated from Spanish):
Red, blue, green, White, Cyan, magenta, yellow, Sanitary, rest, Master bedroom, Cl., observations:, J.s.ll, January, date:, drawing:, scale:, sheet:, balcony, Network dedesague floor, Urb. Tax collectors, The crocuses nº, Location:, description:, Single family dwelling, draft:, professional:, bedroom, study, They park, bath, com. daily, Liliana maldonado v., owner:, Cl., bedroom, empty, bath, Master bedroom, scale, First floor, scale, Floor second floor, Floor third floor, Cl., observations:, J.s.ll, January, date:, drawing:, scale:, sheet:, balcony, Water network details, Urb. Tax collectors, The crocuses nº, Location:, description:, Single family dwelling, draft:, professional:, bedroom, study, They park, bath, com. daily, Liliana maldonado v., owner:, Cl., bedroom, empty, bath, tank, Box of reg., Splicing, Public collector, Overflow box, Arrives, Box of reg., Box of reg., pipeline, existing, top, Repeat this bath, For future, Expansion in, rooftop, scale, Roof plant, scale, First floor, scale, Floor second floor, Floor third floor, Arrives, Aa, Cap lts., Heater, electric, Arrives, Aa, low, A c, low, Arrives, Aa, Repeat this bath, For future, Expansion in, rooftop, low, Aa, tank, top, measurer, Home connection, Water, suction, impulsion, impulsion, impulsion, Aa, Arrives, A c, low, Aa, low, Aa, low, Aa, impulsion, tank, high, Electric pump, Caudal l.p.s., A.d.t, Pot. Approx. #!, suction, impulsion, Esc., Cistern cut, Electric pump, Foot valve, suction, Vol, Box with grid, with, Niv Pump stop, knocker, padlock, griddle, Of esp., Pin, angle, anchorage, Cistern cover detail, Esc., Lime elevation. electric, electric heater, cold water, Water lime, Npt., Of lts., Valves, security, Val. Horizontal gate, materials, Accessory cold water pipe for, Technical specifications, register machine, Minimum drainage slope, Elbow, Yee simple, Threaded bronze plating on floor, your B. Of ventilation, Water meter in cm box., Downhill elbow, your B. Drain pvc salt, Trap in, description, your B. Cold water pvc threaded class, symbol, check valve., Straight tee, Straight tee down, Universal union, Threaded registration, sink, Hot water accessory pipe c.pv.c, Drain fitting pipe for, Stop valves for, installation, Network of water in gutters practiced in wall floor, Red drain install before running wall floor, Valves between two universal joints, Ventilation will end in cap s.n ceiling, Minimum slope of drain pipe, Polished log box interior fully polished, tests, Perform hydraulic test open ditch closed net:, Water for minutes, Drain tube full for hours, In case of faults correct the defect repeat the test, Niv stop., Niv start., Vol, cleaning, Esc., Cut high, Breaker, air, Niv, Eduardo tejada valdivia, Sanitary engineer, Eduardo tejada valdivia, Sanitary engineer, Niv Water max, Welded mesh, In nozzle, services, impulsion, To drain, General key
Raw text data extracted from CAD file:
| Language | Spanish |
| Drawing Type | Detail |
| Category | Mechanical, Electrical & Plumbing (MEP) |
| Additional Screenshots |
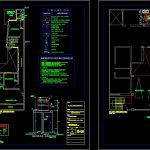 |
| File Type | dwg |
| Materials | |
| Measurement Units | |
| Footprint Area | |
| Building Features | Garden / Park |
| Tags | autocad, DETAIL, details, DWG, einrichtungen, facilities, gas, gesundheit, health, l'approvisionnement en eau, la sant, le gaz, machine room, manhole, maquinas, maschinenrauminstallations, provision, rain, visit, wasser bestimmung, water, well |



