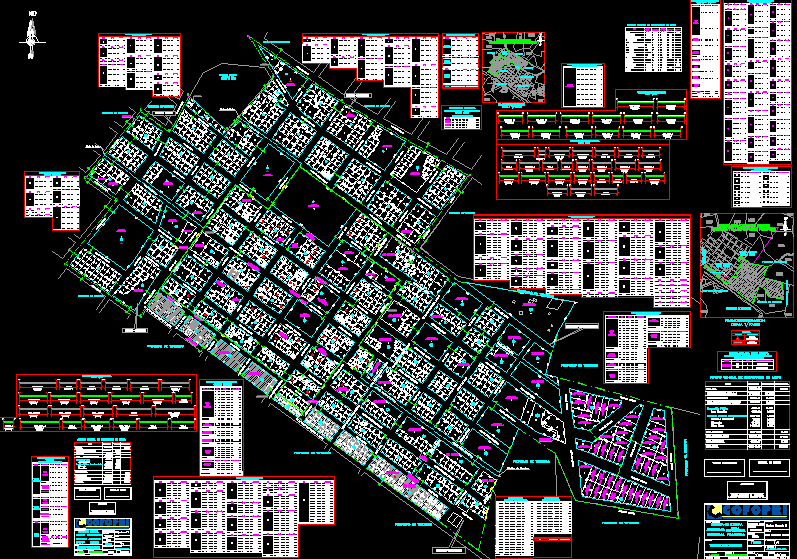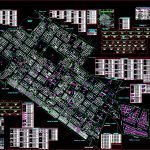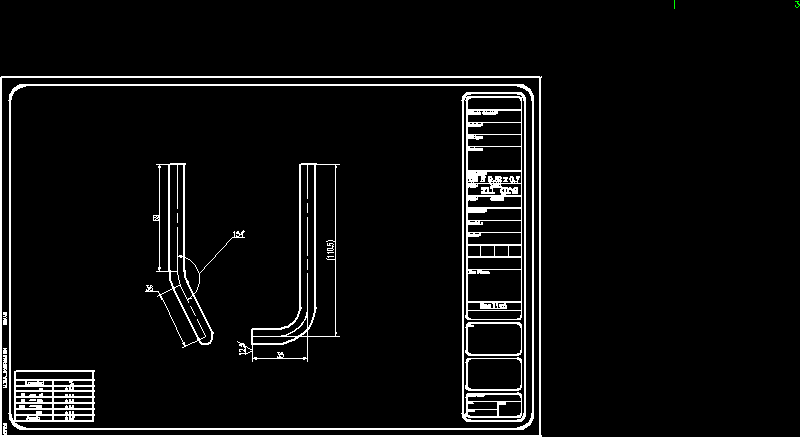Iberia Comprehensive Plan – Peru DWG Plan for AutoCAD

Iberia Comprehensive Plan – cadastre.
Drawing labels, details, and other text information extracted from the CAD file (Translated from Spanish):
area, partial, general, total area, living area, useful area, use, current, area, previous, variation, Park, general distribution table of areas, public recreation, area of urban equipment, circulation area, calle loreto, xxx, dimension etc., checked by, xxx, designed by, itemref, quantity, xxx, filename, xxx, approved by date, article, xxx, date, edition, sheet, scale, revno, revision note, checked, date, signature, article, dimension etc., approved by date, designed by, itemref, quantity, checked by, filename, date, edition, sheet, scale, revision note, revno, date, checked, signature, avenue manuel montesinos, street arturo menacho, jiron cuzco, street tupac amaru, calle loreto, calle alejandro palma pacheco, iberia street, sebastian benedety avenue, avenue maximo rodriguez, avenue jorge chavez, avenue maximo rodriguez, avenue manuel montesinos, jiron cuzco, iberia street, June street, avenue jorge chavez, iberia street, Jorge Sumar Street, calle alejandro palma pacheco, Jorge Sumar Street, victor raul beech tower street, May street, jiron cuzco, street arturo menacho, brazil street, calle loreto, pipeline, drain, pipeline, drain, pipeline, drain, pipeline, drain, pipeline, drain, sebastian benedety avenue, iberia street, victor raul beech tower street, street antonio martin, san martin avenue, avenue jose aldamiz, sports area, area:, risk area, area:, bike lane street, other uses, area:, scale, location map, approval, QA, stage, technical, province, Department, Mother of God, informal property registration body, of sheet, legal, date, plan, district, ubigeo, scale, tahuamanu, property code:, jorge pantigoso lobon, hemisphere: southern zone, edition, flat, produced by, and. saucedo, datum, projection system utm, iberia, enrique saucedo v., and. they were getting married, populated center, head of the zonal office of Mother of God., wilder alejandro gil mahuanca, responsible technician, layout lotization, populated center stage, independent building, registration starting, lot, file no., file no., general distribution table of areas, sectors: villa hope progress, villa, progress sector, sector, progress, sector limit, sector, sector hope, hope, sector, lot, area, total, lots, lot, area, total, lots, lot, area, total, lot, lot, area, total, lots, lot, area, total, lots, lot, area, total, lots, lot, area, total, lots, lot, area, total, lots, lot, area, total, lot, lot, area, total, lots, lot, area, total, lots, lot, area, total, lots, lot, area, total, lots, lot, area, total, lots, lot, area, total, lots, lot, area, total, lots, lot, area, total, lot, lot, area, total, lots, lot, area, total, lots, lot, area, total, lots, lot, area, total, lots, lot, area, total, lots, lot, area, total, lots, lot, area, total, lots, lot, area, total, lots, lot, area, total, lot, lot, area, total, lots, lot, area, total, lots, lot, area, total, lots, lot, area, total, lots, lot, area, total, lots, lot, area, total, lots, lot, area, total, lots, lot, area, total, lots, risk area, area:, risk area, area:, risk area, area:, risk area, area:, sports area, area:, other uses, area:, other uses, area:, other uses, area:, other use
Raw text data extracted from CAD file:
| Language | Spanish |
| Drawing Type | Plan |
| Category | City Plans |
| Additional Screenshots |
 |
| File Type | dwg |
| Materials | Other |
| Measurement Units | |
| Footprint Area | |
| Building Features | Car Parking Lot, Garden / Park |
| Tags | autocad, beabsicht, borough level, cadastre, comprehensive, DWG, PERU, plan, political map, politische landkarte, proposed urban, road design, stadtplanung, straßenplanung, urban design, urban plan, zoning |








