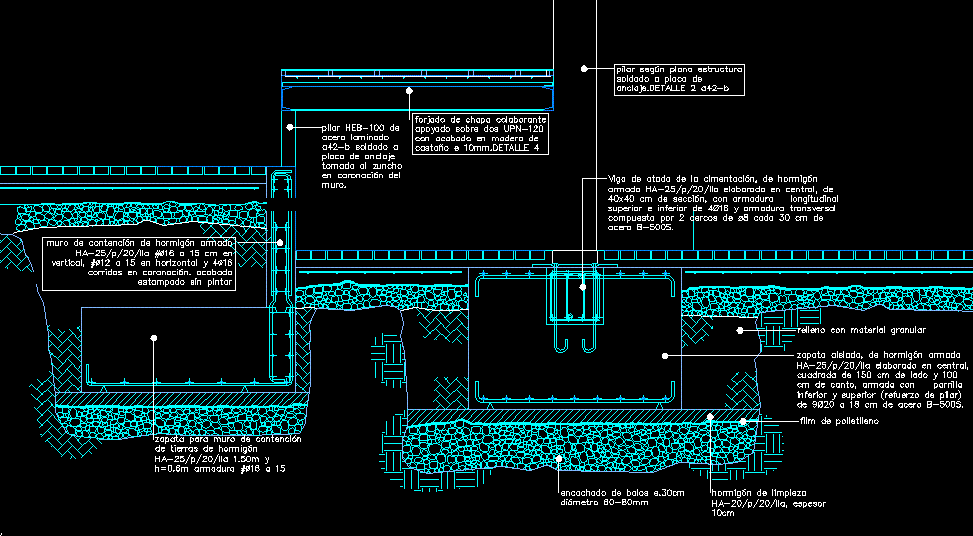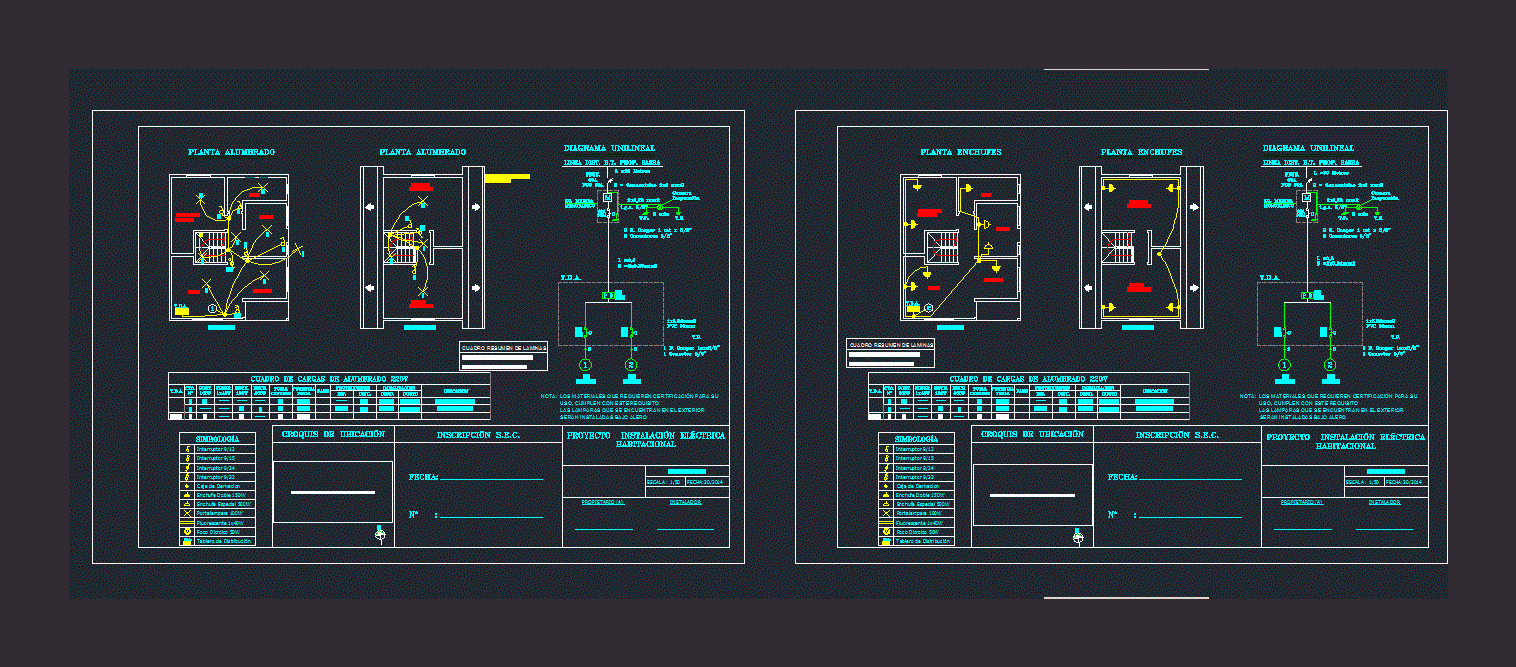Illumination Column Inarmed Concrete For Reflectors DWG Block for AutoCAD

Planes of super post
Drawing labels, details, and other text information extracted from the CAD file (Translated from Spanish):
general elevation, superposite, bucket, maintenance, protection, structure, round base, marine ladder a, acot. cm., upper section, central section, lower section, superposite, quartering, section, shoe, assembly, package, elevation, die assembly, construction, details, acot. mm., esc. variable, marine ladder to base, type, marine ladder, variable section, tubular post, vertical screeds, perimeter sill, protection, structure, basket for, luminaires, maintenance and support, access, hollow, post, projection, anti-skid, laminate floor, plant, protection support, anchor type, single seam, variable section post, forged to plate base, type pole section, base plate, pole base, b stiffeners, high strength grout, with nut and, standard washer, concrete, die, base plate, flange for post base, general, notes, acot. sin, esc. without, lighting on each pedestrian bridge, may vary according to the number of projectors to be installed, lighting on pedestrian bridges of the metropolitan, manufacturing, projects of the d.g.c.o.s.t.c. before proceeding to its, which should be reviewed and endorsed by the address, the superposts, should be issued workshop plans, the, box, on the stamp, to specify any other unit, indicate any other material, notes, materials , type stiffener, splice between, post sections, splice zone, upper section, lower section, plate stop, inside section, top post, variable, cant foot, standard proctor test, section die, filler of compacted material, concrete template, geometry, galvanized thread and with double hexagonal nut also, galvanized., must be attached to the following table:, welding, details of the reinforcement, angle or curved back plate, backing plate, section, critical, electrode, backrest, angle of, axis of symmetry, general notes, shoe, geomatria, armed, given, detail of, detail of structure, and support of luminaires, basket for maintenance, post type, section, anchor , material notes
Raw text data extracted from CAD file:
| Language | Spanish |
| Drawing Type | Block |
| Category | Mechanical, Electrical & Plumbing (MEP) |
| Additional Screenshots |
 |
| File Type | dwg |
| Materials | Concrete, Other |
| Measurement Units | Metric |
| Footprint Area | |
| Building Features | |
| Tags | autocad, beleuchtung, block, column, concrete, DWG, equipamentos de iluminação, illumination, iluminação, l'éclairage, lamp, lâmpada, lampe, lantern, lanterna, lanterne, laterne, les luminaires, leuchten, lighting, Luminaires, PLANES, post, reflectors, super |








