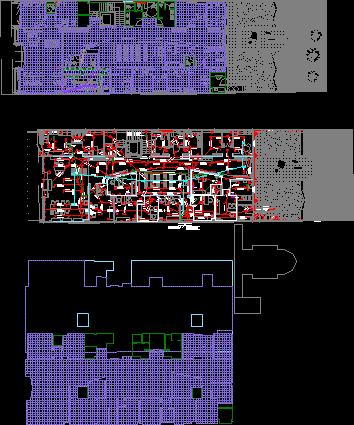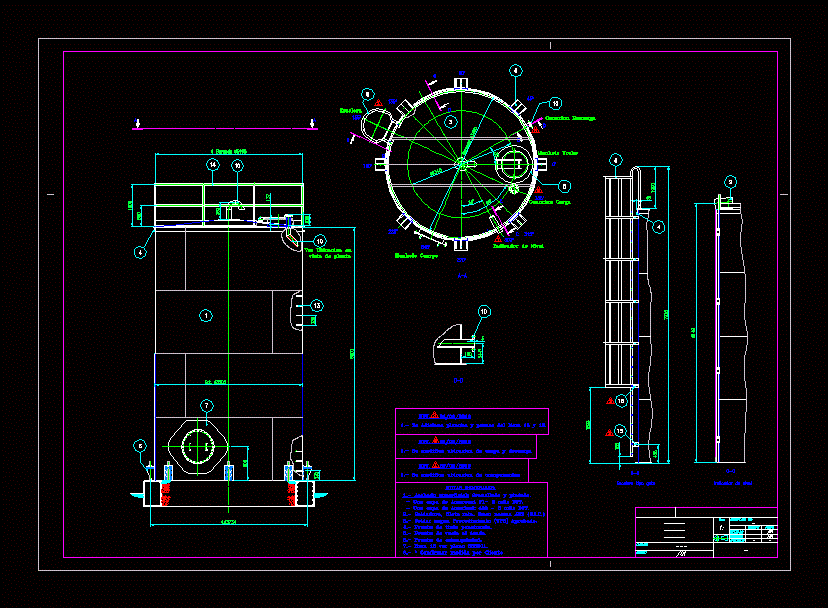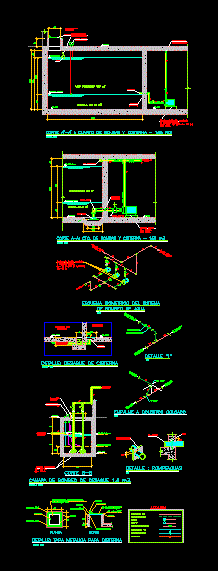Illumination With Lighting Circuit DWG Detail for AutoCAD

Electric circuit of commercial Center – Electric symbology and details circuitc characteristics
Drawing labels, details, and other text information extracted from the CAD file (Translated from Galician):
project no, plane no, plantarquitectura.dwg, osecac morón, moron, garcía silva, work, committant:, date realize, scale, plane of:, d.c., drawing, Tel rotary lines, estudio barberis s.a, av.cnel diaz cdad de bsas, anteult modif., architecture, third floor, file:, version, ult. modif., e.m., n.s.carp, tec j.l.r., work, plane of:, assembly facilities, service of, blkex, project, province of san luis, external consultants, villa mercedes, date real, scale, drawing, version, offices, Ing h.g.s., note: Passes must be left in floor level columns finished for heavy-duty rigid pipe with responder, lighting circuits, circuit of shots, alarm circuits mus tv, tel. alarm video alarms m.f, work no, plane no, distribution of luminaires, sintenax, pvc sintenax, exit, of amounts, sintenax iram for aººº pb, sintenax iram, pvc sintenax, go up floating light, pvc sintenax, power thermostat feed, of measurement take, iram, pipe pvc, the ilum emergency stair system is with autonomous equipment in box mignon, sintenax iram, exit, pvc sintenax, tel. alarm video alarms m.f, osecac, villa mercedes, San Martin, j.l.r., inst electric, circus of illumination, scale:, pb circuits of lighting, villa mercedes
Raw text data extracted from CAD file:
| Language | N/A |
| Drawing Type | Detail |
| Category | Mechanical, Electrical & Plumbing (MEP) |
| Additional Screenshots |
 |
| File Type | dwg |
| Materials | |
| Measurement Units | |
| Footprint Area | |
| Building Features | Car Parking Lot |
| Tags | autocad, center, characteristics, circuit, commercial, DETAIL, details, DWG, éclairage électrique, electric, electric lighting, electricity, elektrische beleuchtung, elektrizität, illumination, iluminação elétrica, lichtplanung, lighting, lighting project, projet d'éclairage, projeto de ilumina, symbology |








