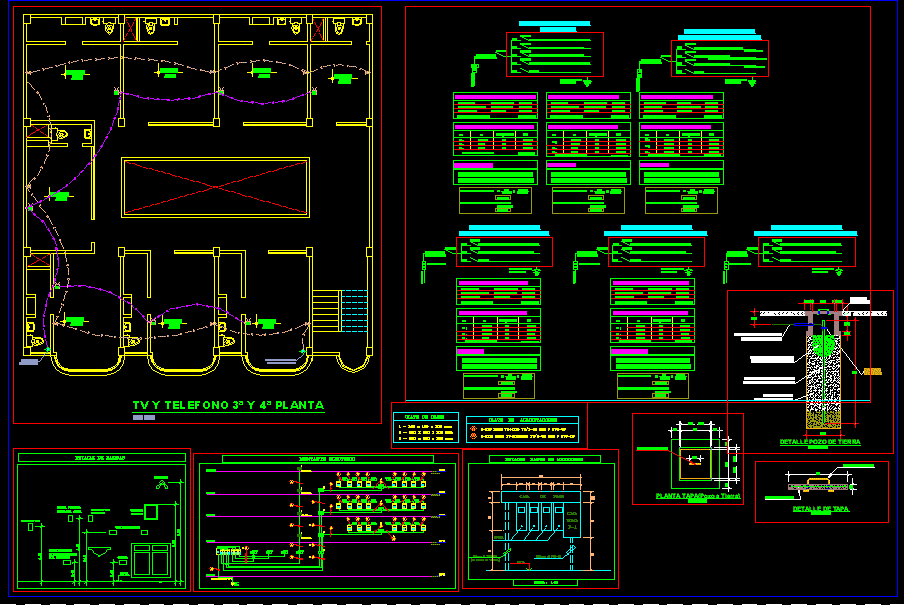Implement Agricola 3D DWG Model for AutoCAD
ADVERTISEMENT

ADVERTISEMENT
Gondola agricultural 3D; It has developed dimensioned drawing in AutoCAD units in feet and inches; I emphasized in the capacity and load dump the gondola
Drawing labels, details, and other text information extracted from the CAD file (Translated from Spanish):
multiresa ts, guatemala sa, guaranteed service and spare parts, guatemala, ing., multiresa ts de guatemala sa, enc drawing :, project carreta pantaleon, vo.bo., miguel tejeda, victor manuel de leon, profile view, esc : ind., rear view, stair detail, clamps, endless worm tube detail, gondola detail, upper support, lower support, plant, elevation, chassis detail, front elevation, front support lift, side elevation support, project: gondola, byron román, security mesh, lateral supports of variable section
Raw text data extracted from CAD file:
| Language | Spanish |
| Drawing Type | Model |
| Category | Industrial |
| Additional Screenshots | |
| File Type | dwg |
| Materials | Other |
| Measurement Units | Imperial |
| Footprint Area | |
| Building Features | |
| Tags | agricultural, aspirador de pó, aspirateur, autocad, bohrmaschine, compresseur, compressor, developed, drawing, drill, DWG, feet, guincho, inches, industrial, kompressor, machine, machine de forage, machinery, máqu, model, press, rack, staubsauger, treuil, units, vacuum, winch, winde |








