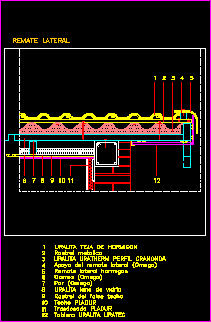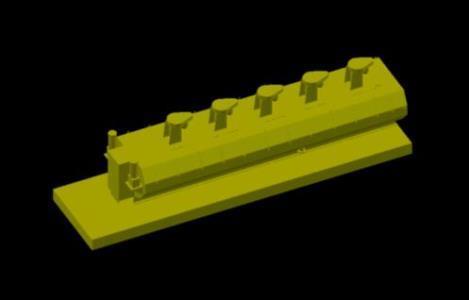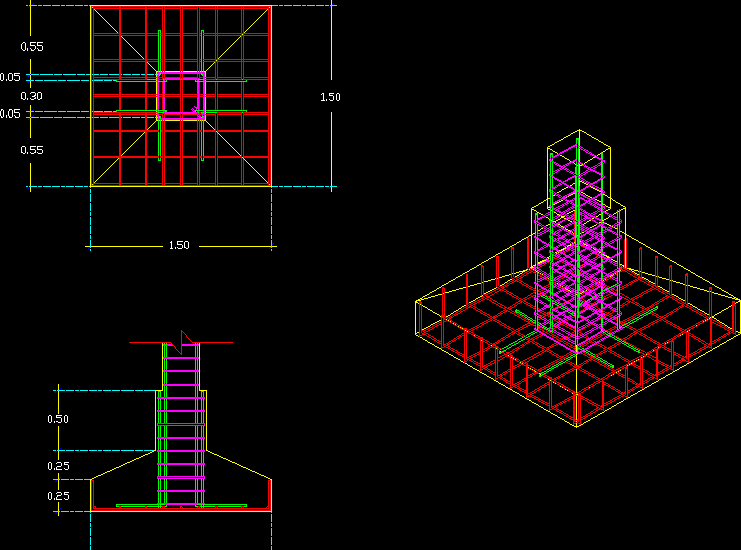Incilned Roof Of Tiles In Concrete DWG Section for AutoCAD
ADVERTISEMENT

ADVERTISEMENT
Transversal section in slope – Lateral finish off with eaves
Drawing labels, details, and other text information extracted from the CAD file (Translated from Spanish):
Uralite concrete tile, Uralite uratherm profile granonda, Uralite glass wool, Concrete side shot, Uratec board uralite, belt, pair, Plasterboard, Metal track, Side shot support, Roof of the false ceiling, Side shot, Flat roof
Raw text data extracted from CAD file:
| Language | Spanish |
| Drawing Type | Section |
| Category | Construction Details & Systems |
| Additional Screenshots |
 |
| File Type | dwg |
| Materials | Concrete, Glass |
| Measurement Units | |
| Footprint Area | |
| Building Features | |
| Tags | autocad, barn, concrete, cover, dach, DWG, eaves, finish, hangar, lagerschuppen, lateral, roof, section, shed, slope, structure, terrasse, tiles, toit, transversal |








