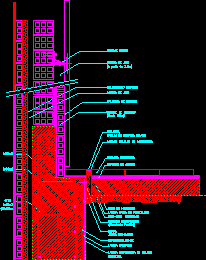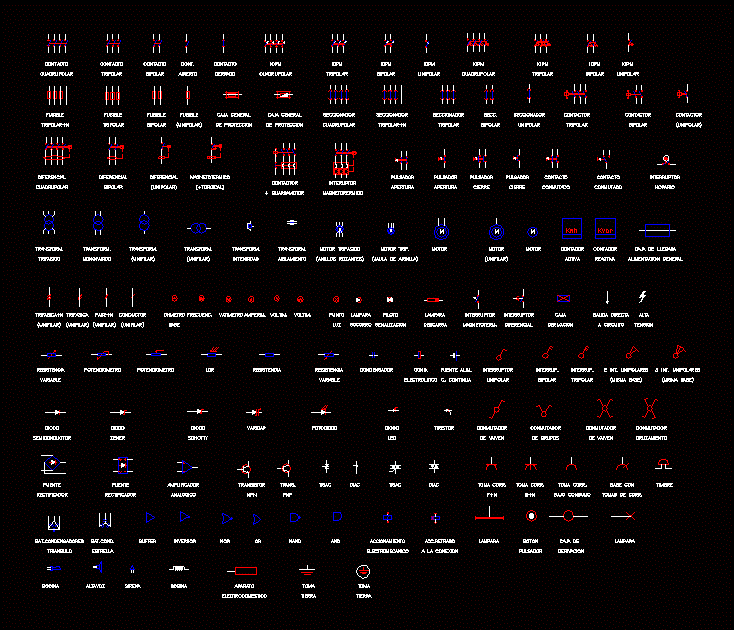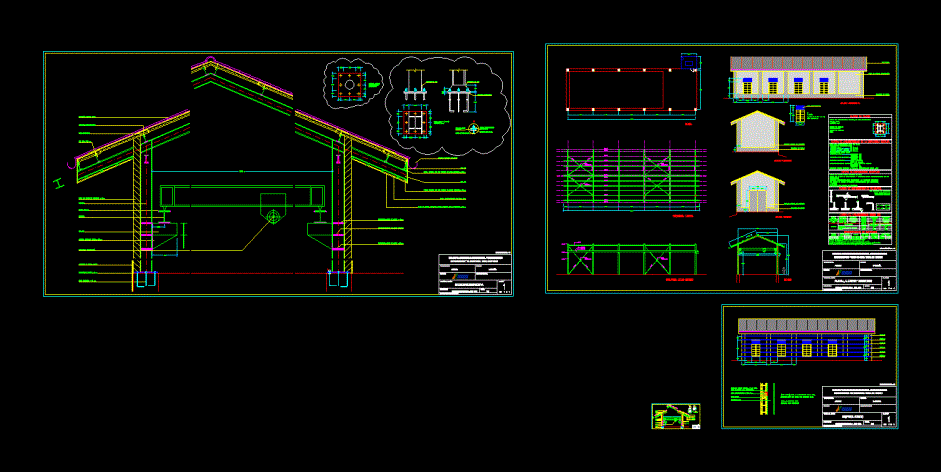Inclined Roof – Detail Clean Gutter DWG Detail for AutoCAD
ADVERTISEMENT
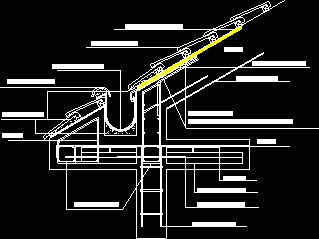
ADVERTISEMENT
Detail inclined roof with clean gutter – Technical specifications
Drawing labels, details, and other text information extracted from the CAD file (Translated from Galician):
semivig pretensada, link armor, perimeter zuncho, mallazo, swirling, interior finish, scrap iron, pillar armor, forged, mortar fixation, flat ceramic tile, asphalt primer, polystyrene panels, traces set, to the mechanically forged of, piping of sheet pvc, curved ceramic tile
Raw text data extracted from CAD file:
| Language | N/A |
| Drawing Type | Detail |
| Category | Construction Details & Systems |
| Additional Screenshots |
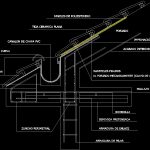 |
| File Type | dwg |
| Materials | |
| Measurement Units | |
| Footprint Area | |
| Building Features | |
| Tags | autocad, barn, clean, cover, dach, DETAIL, DWG, gutter, hangar, inclined, lagerschuppen, roof, shed, specifications, structure, technical, terrasse, toit |



