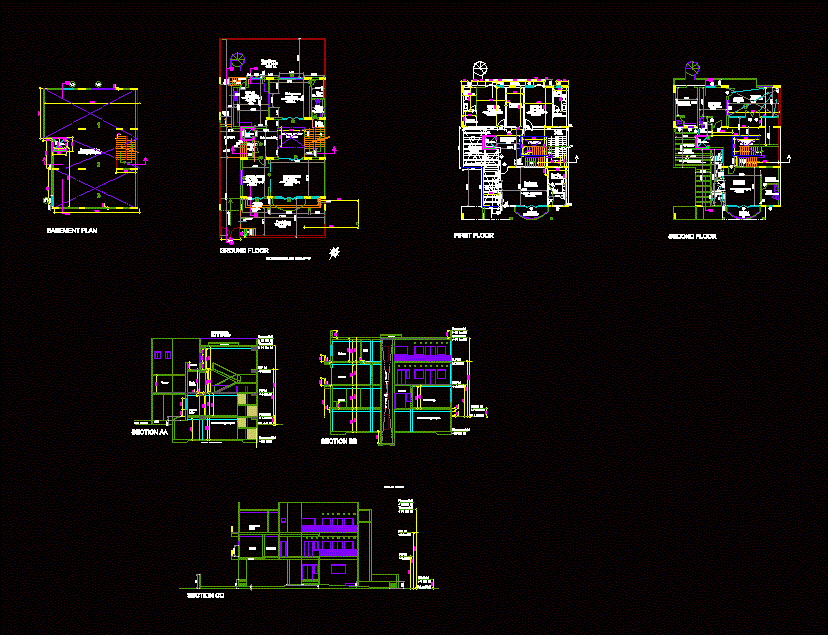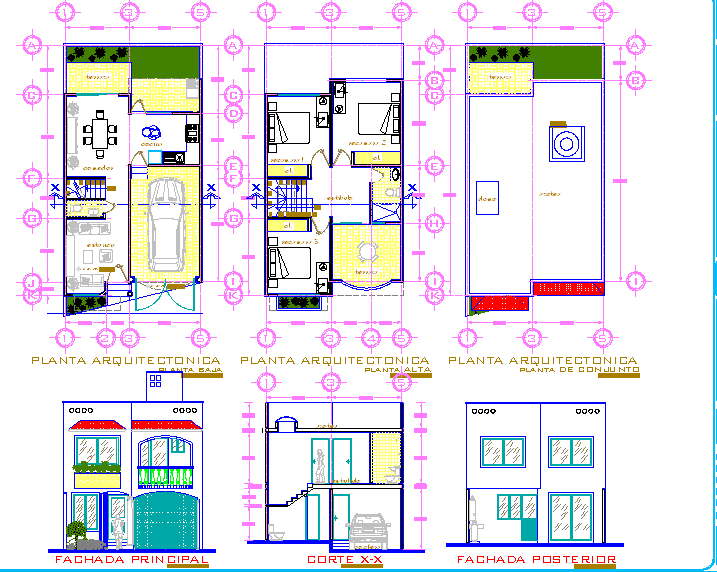Independent Residence DWG Block for AutoCAD
ADVERTISEMENT

ADVERTISEMENT
An independent residence with living; dining; and 5 bedrooms
Drawing labels, details, and other text information extracted from the CAD file:
no., revisions, date, reference drawings, notes, scale, job no., drawing no., rev., down, ground floor, porch, entrance lobby, front open, rear open, ramp going up, railing, entry, bedroom, family lounge, pooja room, first floor, open terrace, toilet, dressing, balcony, pergola above, includng ff, down, terrace below, slope, pergola for lower terrace, including, second floor, basement for, storage purpose, basement plan, raft as per std design, sky light, two coat of hot-bit, basement storage purpose, family lounge, terrace, section aa, entrance, guest lounge, sunken slab, kitchen, section bb, l i f t w e l l, toilet, servant’s room, dresser, section cc
Raw text data extracted from CAD file:
| Language | English |
| Drawing Type | Block |
| Category | House |
| Additional Screenshots |
 |
| File Type | dwg |
| Materials | Other |
| Measurement Units | Metric |
| Footprint Area | |
| Building Features | |
| Tags | apartamento, apartment, appartement, aufenthalt, autocad, bedroom, bedrooms, block, casa, chalet, dimensions, dining, dwelling unit, DWG, elevation, facade, furniture, haus, home, house, independent, lift, living, logement, maison, multifamily housing, plan, residên, residence, sections, staircase, toilet, unidade de moradia, villa, wohnung, wohnung einheit |








