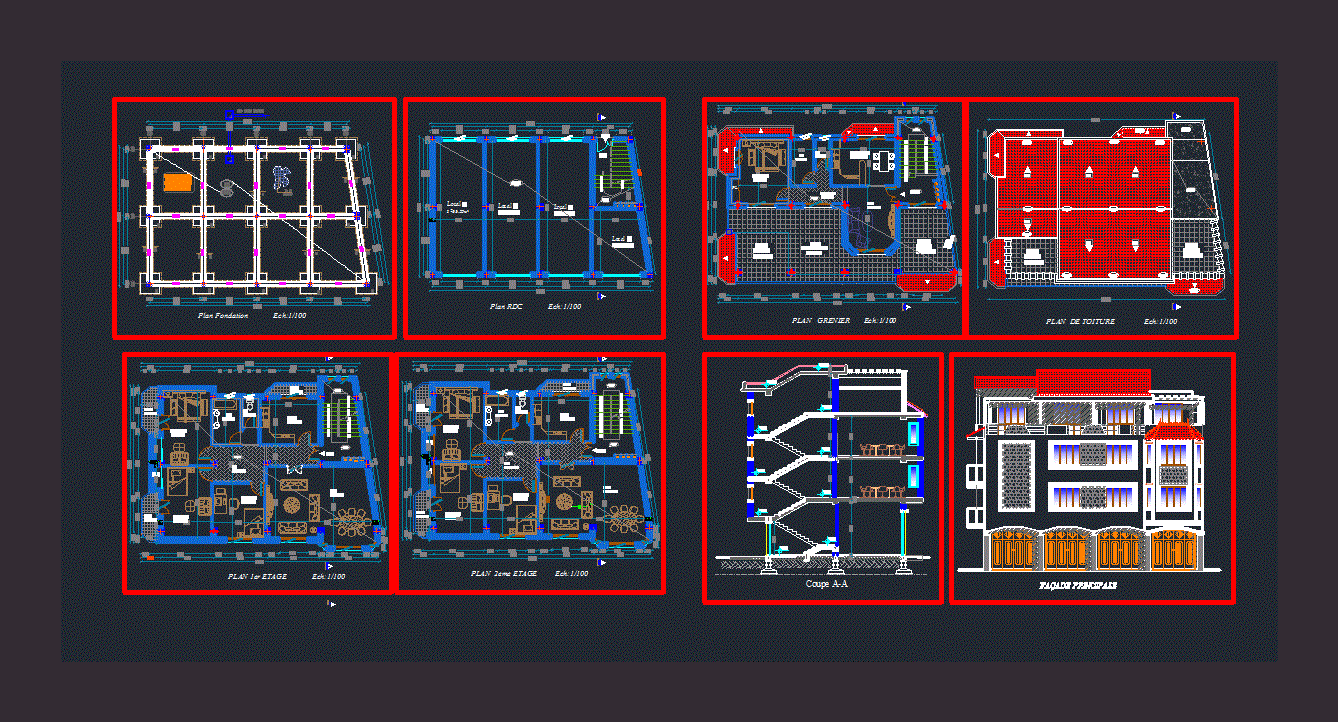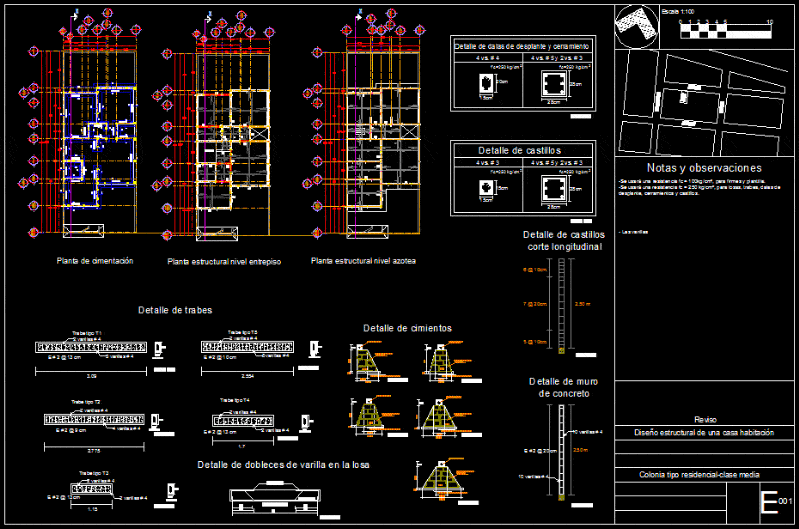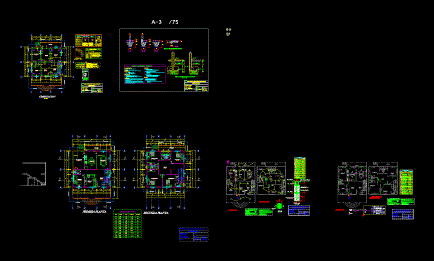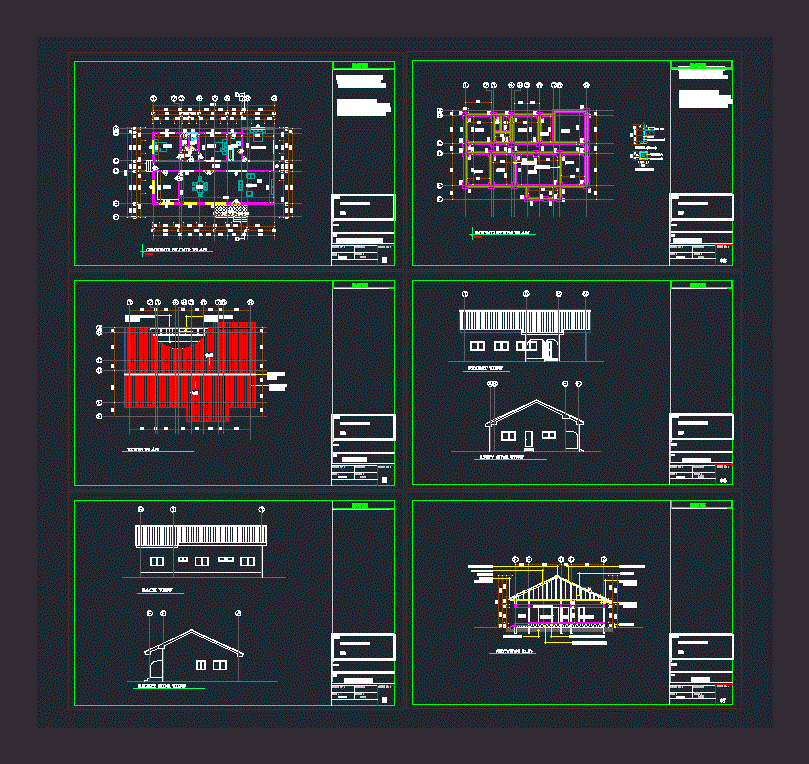Individual Residence DWG Block for AutoCAD

Residence 4 garages levels and RDC room on 2 levels with sloping roof utilitarian y techo inclinado
Drawing labels, details, and other text information extracted from the CAD file (Translated from French):
entrance, tv, north, hall, plac, stay, kitchen, balcony, to existing network, cut aa, main facade, aep, ele, gas, such, entrance, road, consorts habbas, consorts amarouche, akli tahar, access, network sanitation, to village bouzeguene, democratic and popular Algerian republic w: tizi ouzou commune and daira de bouzeguene, schematic cut, hammache mohand oukaci, plan of mass, mr :, place said alma village of bouzeguene cne and daira of bouzeguene wilaya tizi ouzou, property: akli tahar, recoil, courtyard, planned construction, road, sanitation to network, trotoire, baurg, mr: hammache mohand oukaci, democratic and popular Algerian republic w: tizi ouzou commune of daira idjeur: bouzguene, plan of situation
Raw text data extracted from CAD file:
| Language | French |
| Drawing Type | Block |
| Category | House |
| Additional Screenshots |
 |
| File Type | dwg |
| Materials | Other |
| Measurement Units | Metric |
| Footprint Area | |
| Building Features | Garage |
| Tags | apartamento, apartment, appartement, aufenthalt, autocad, block, casa, chalet, dwelling unit, DWG, garages, haus, house, individual, levels, logement, maison, residên, residence, roof, room, sloping, unidade de moradia, utilitarian, villa, wohnung, wohnung einheit |








