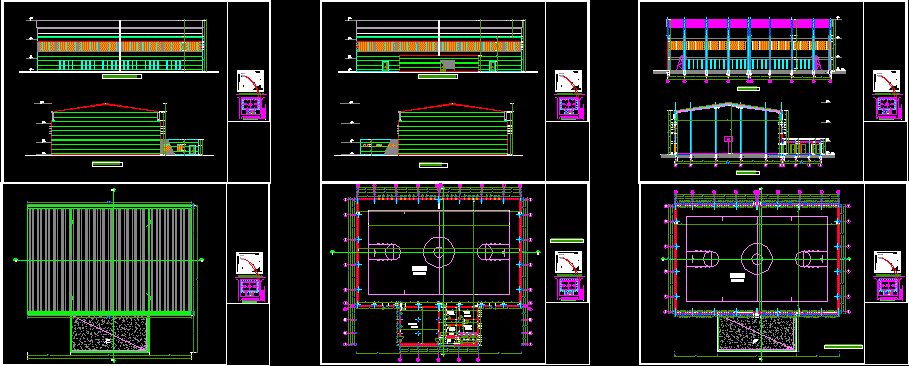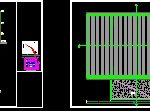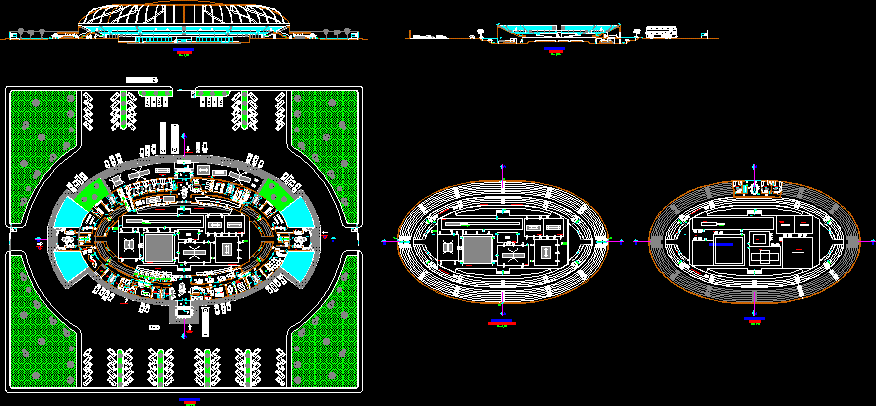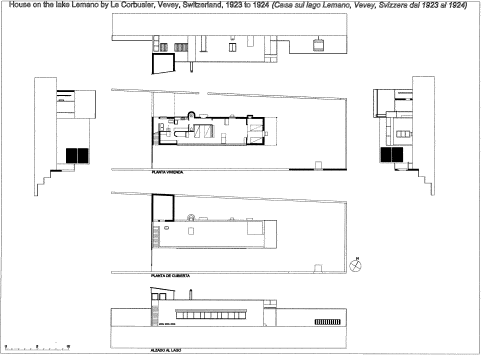Indoor Basketball Field DWG Block for AutoCAD
ADVERTISEMENT

ADVERTISEMENT
Indoor Basketball Field
Drawing labels, details, and other text information extracted from the CAD file (Translated from French):
terrace, gas tank, gym, gym, instructors, cloakrooms, sports, clearance, playground, storage, equipment, sanitary, bb cut, aa cup, ground floor plan, floor plan, plans for accommodation rdc, refectory, fireplace, kitchen, administration and logts of onrush, conference room, workshops and shops, showers, playgrounds, playground, blocks: abcdef
Raw text data extracted from CAD file:
| Language | French |
| Drawing Type | Block |
| Category | Entertainment, Leisure & Sports |
| Additional Screenshots |
 |
| File Type | dwg |
| Materials | Other |
| Measurement Units | Metric |
| Footprint Area | |
| Building Features | Fireplace |
| Tags | autocad, basketball, basquetball, block, court, DWG, feld, field, football, golf, indoor, sports center, voleyball |








