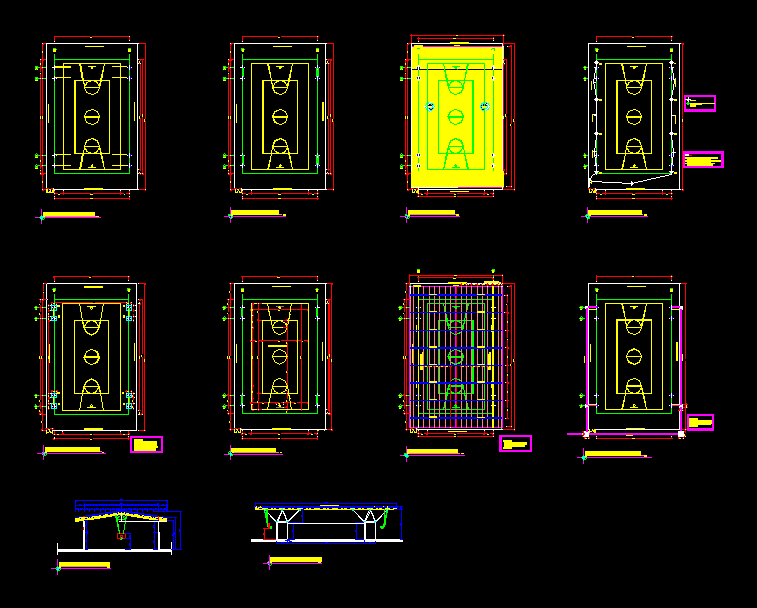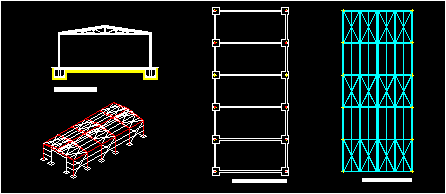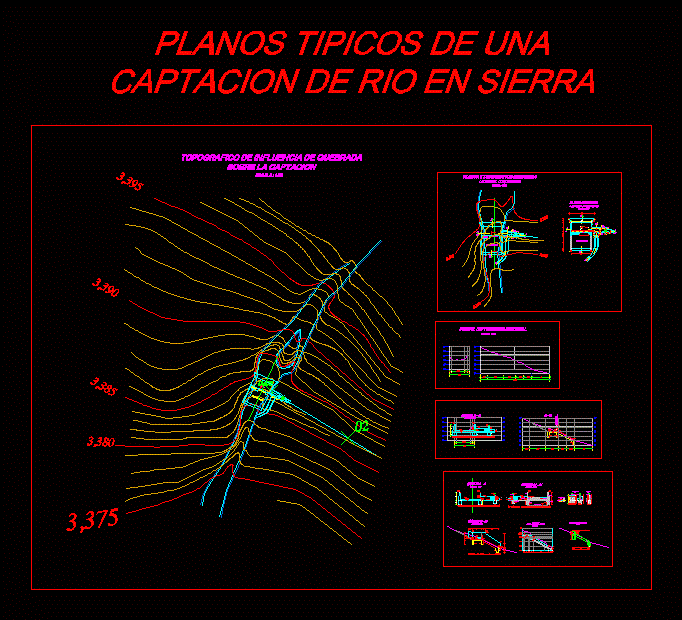Indoor Court DWG Block for AutoCAD

Covered court
Drawing labels, details, and other text information extracted from the CAD file (Translated from Spanish):
acrylic sheet board, acerolit roof projection, court longitudinal court, esc, column support detail, cross section court, roof coverings: acerolit sheets, vertical:, diagonal: roof cover: acerolit sheets, detail node, vr, aa, plant, well compacted soil, pedestal section: variable, cut a-a ‘, detail of anchoring, detail assembly, sheet metal, detail foundations, plant bounded field, court multiple uses, plant painting on court, plant court structure, roof acerolit, ridge, roof plant court, structural pipe straps, rainwater plant court, electricity court plant, step box, reflector, variable, tanquilla concrete cover, tanquilla reinforcement, both directions and both sides, variable, welding, grid detail, with frame and iron frame., with iron grid cover, pvc pipe, wall outlet for double outlet, notes, from the receptacles will be rectangular, welding with continue on, both sides of the plate with, detail board, content :, date :, basketball court, plant, sections, roof plant, owner :, governorship of the state aragua, maracay, municipality girardot, edo. aragua, location: project, liceo jose luis ramos, morning shift and liceo felix maria paredes, afternoon shift, las acacias neighborhood, josé luis ramos street, girardot municipality, maracay, aragua state, rehabilitation of two multipurpose courts, located in the physical plant of the high school josé luis ramos, morning shift and liceo felix maría paredes, afternoon shift, in the municipality girardot of the state of aragua
Raw text data extracted from CAD file:
| Language | Spanish |
| Drawing Type | Block |
| Category | Entertainment, Leisure & Sports |
| Additional Screenshots |
 |
| File Type | dwg |
| Materials | Concrete, Plastic, Other |
| Measurement Units | Metric |
| Footprint Area | |
| Building Features | |
| Tags | autocad, basquetball, block, court, courts, covered, DWG, feld, field, football, golf, indoor, sports center, sports complex, sports slab, voleyball |








