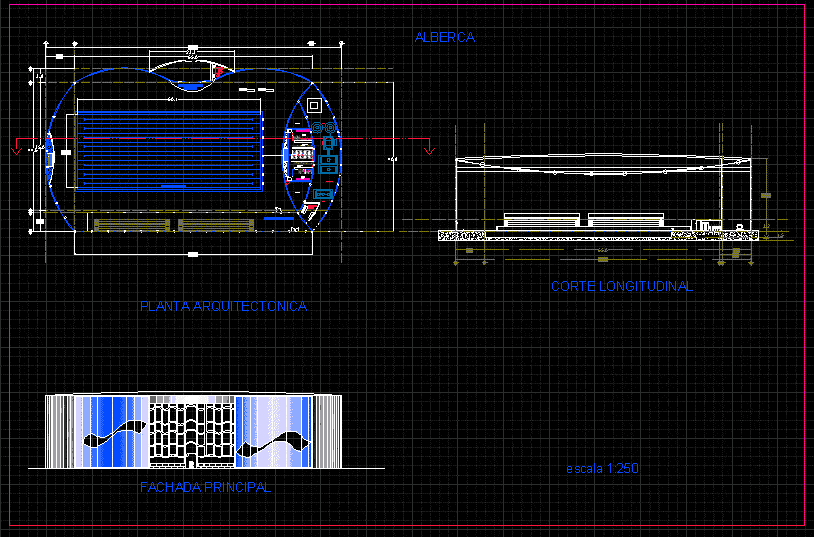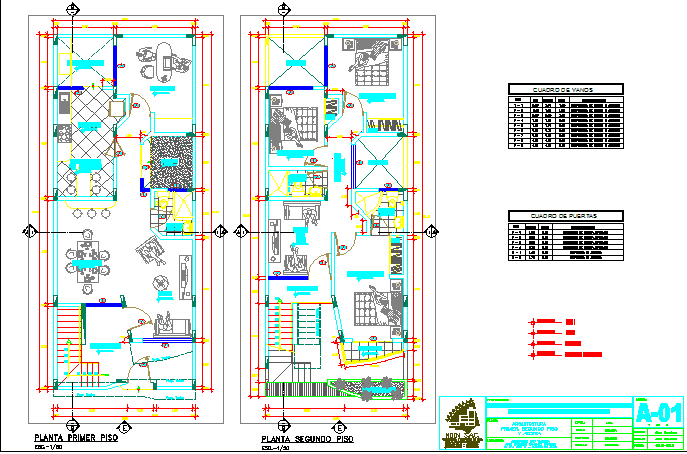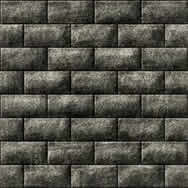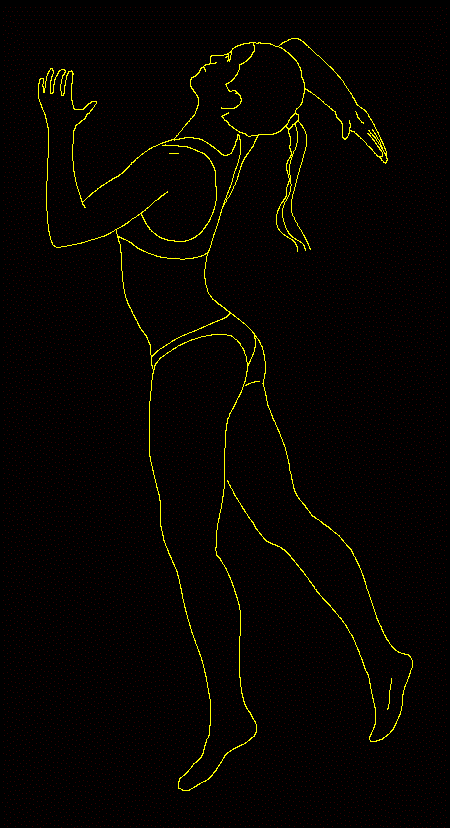Indoor Pool DWG Plan for AutoCAD
ADVERTISEMENT

ADVERTISEMENT
Floor plan of an indoor pool etc. Facade, cuts. ,shower, baths and secondary main ,entrance, stairs.
Drawing labels, details, and other text information extracted from the CAD file (Translated from Spanish):
paul, vertical file, telephone, swimming pool olimpica, men’s bathrooms, men’s dressing rooms, women’s changing rooms, women’s restrooms, storage room, visitor’s area, access for users, swimming pool, main facade, architectural floor, longitudinal section, boiler, condensed, hydro, machine room, substation, emergency plant, vacuum, load table connection, autotransformer, lp gas, oxygen, ddd, maintenance manager, tool room, cistern, nightstand room
Raw text data extracted from CAD file:
| Language | Spanish |
| Drawing Type | Plan |
| Category | Entertainment, Leisure & Sports |
| Additional Screenshots |
 |
| File Type | dwg |
| Materials | Other |
| Measurement Units | Metric |
| Footprint Area | |
| Building Features | Pool |
| Tags | autocad, baths, cuts, DWG, facade, floor, indoor, kiteboard, main, plan, POOL, schwimmen, secondary, shower, surfboard, swimming, wasserball, water sports, waterpolo |








