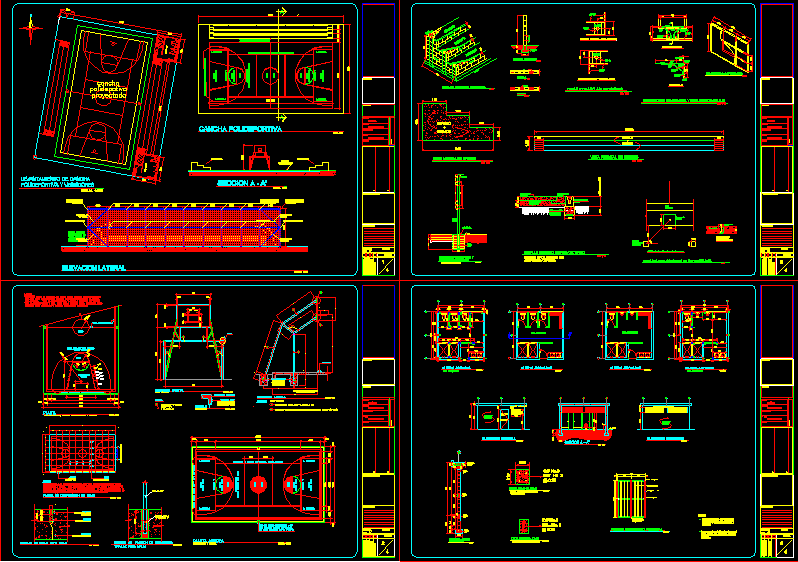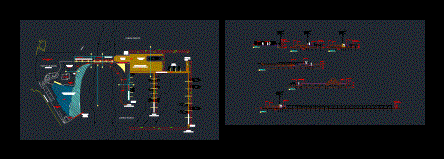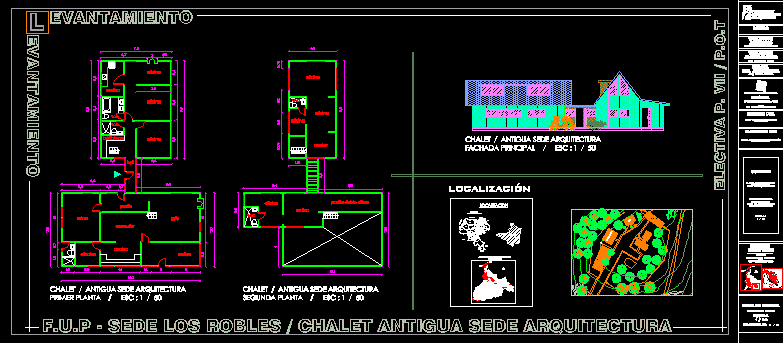Indoor Sports Centre DWG Full Project for AutoCAD

Project containing the plans and construction details to build a sports project as are sports courts (Guatemala)
Drawing labels, details, and other text information extracted from the CAD file (Translated from Spanish):
notes:, frame and board, lateral elevation, welded to frame, concrete casting, face board, internal edge bottom line, note:, front elevation, joints between pipes, on welds, anticorrosive paint, continuous welding, tube union, armhole distribution plant, ring, perimeter, armholes, recommended slope, stamp detail for armholes, concrete plates, cast iron, duropor or sponge, filling, sealant, elastomeric based, polyurethane, l. yellow, area color, green, red, for volleyball net support, yellow volleyball court lines, isometric details of grandstand, board anchor detail, top corner – back view, bottom corner – back view, section a-a ‘, dimensions of basket and details of aclaje, detail of foundation and dimensions of post, elevation post of volleyball, detail of typical end wall, typical section of wall to confine platform, detail of anchoring with ring for tensioning net of volleyball, details for volleyball net supports, isometric table top, side view of stands, bleachers, section a – a ‘, sports center, field, existing, front view of stands, equal waterproof and crown solera, equal intermediate solera, bounded plant, ss women, furnished plant, s.s. men, bench, metal door, window with metal bars, rear elevation, section of structure fixation, without scale, tubular mesh, sports court, white color, line three point shot, cialmente for protection and finishing of sports courts ., all the green and red paint must be based on latex, formulated espe-, for volleyball. all white and yellow paint must be traffic, to be perfectly visible, except the lines of the court, restricted area, regulatory measures and paint, plant, white line, demarcation and paint, date :, scale :, drawing: , review :, design :, supervisor :, sheet no :, observations, plotscale :, file :, this plane contains :, specials, installations, architecture, structures, project :, location :, indicated, lifting of sports court and dressing rooms, court, polidepotiva, projected, the walls of the sanitary services will be repelladas and smoothed, the walls of the showers and the floor will be of liquid cement smoothed., without scale, door of pedestrian entrance, gabriel cordon
Raw text data extracted from CAD file:
| Language | Spanish |
| Drawing Type | Full Project |
| Category | Entertainment, Leisure & Sports |
| Additional Screenshots |
 |
| File Type | dwg |
| Materials | Concrete, Other |
| Measurement Units | Metric |
| Footprint Area | |
| Building Features | |
| Tags | autocad, basketball, basquetball, build, centre, construction, court, courts, details, DWG, feld, field, football, full, golf, guatemala, indoor, plans, Project, sports, sports center, sports centre, voleyball |








