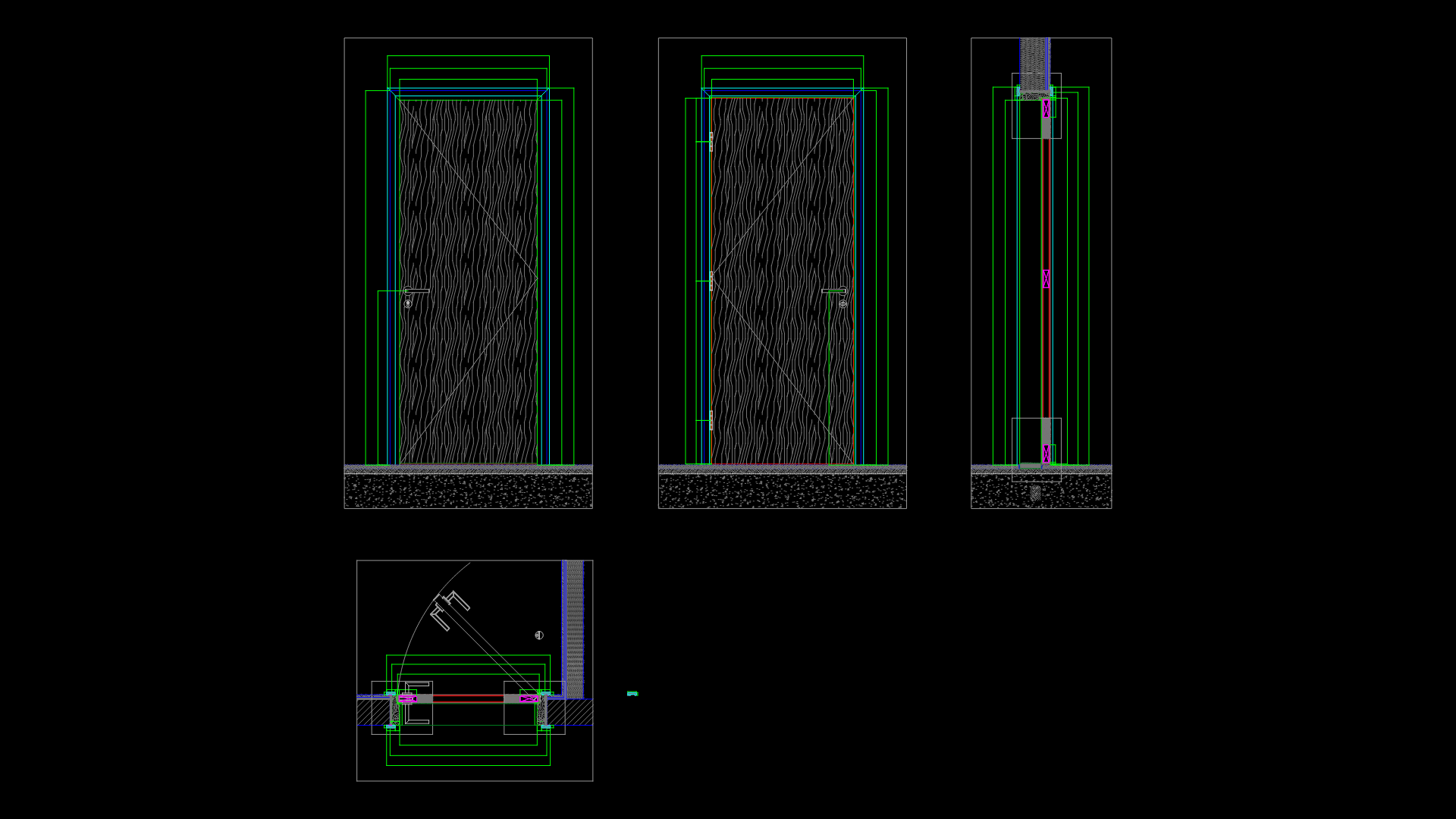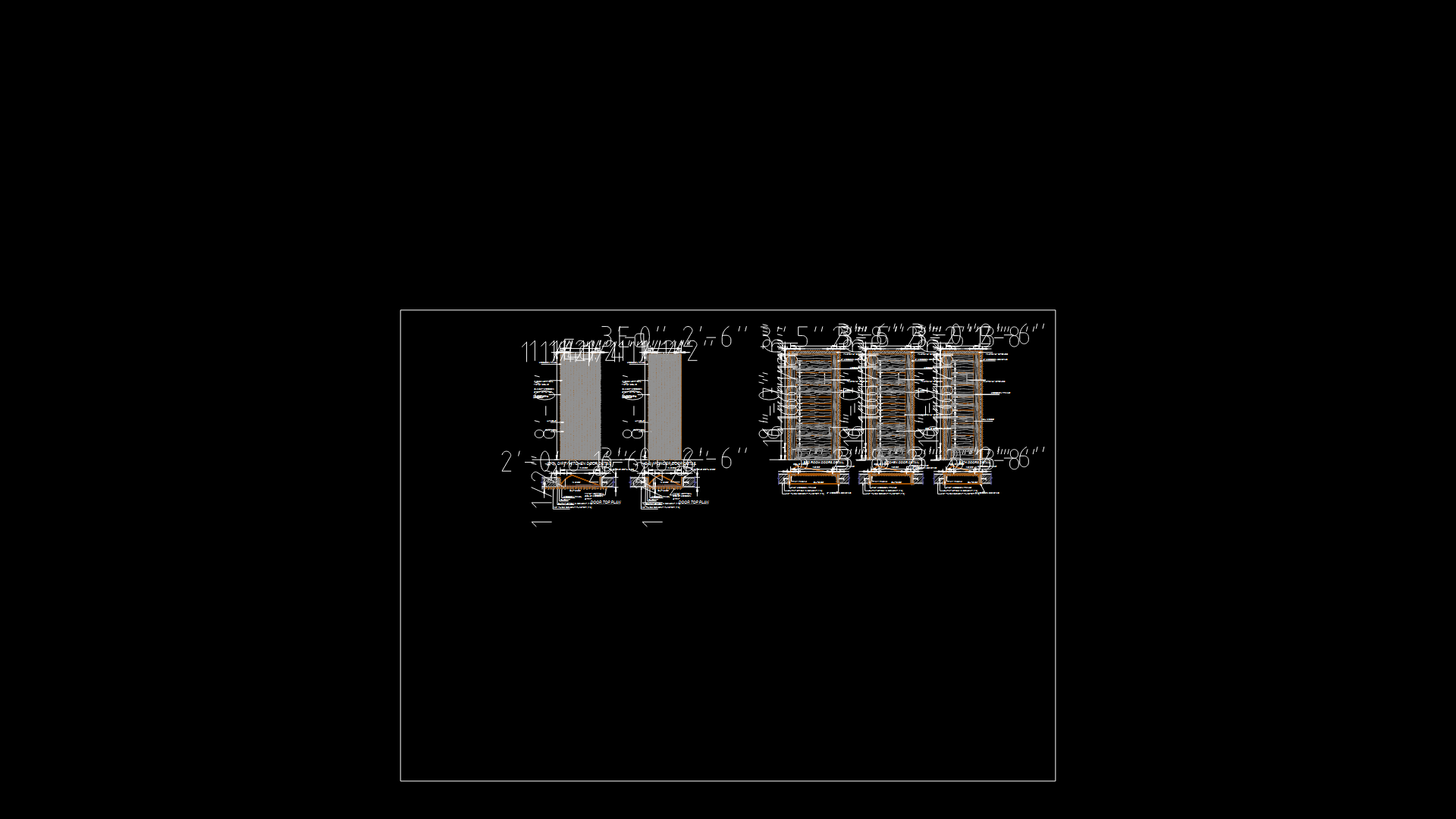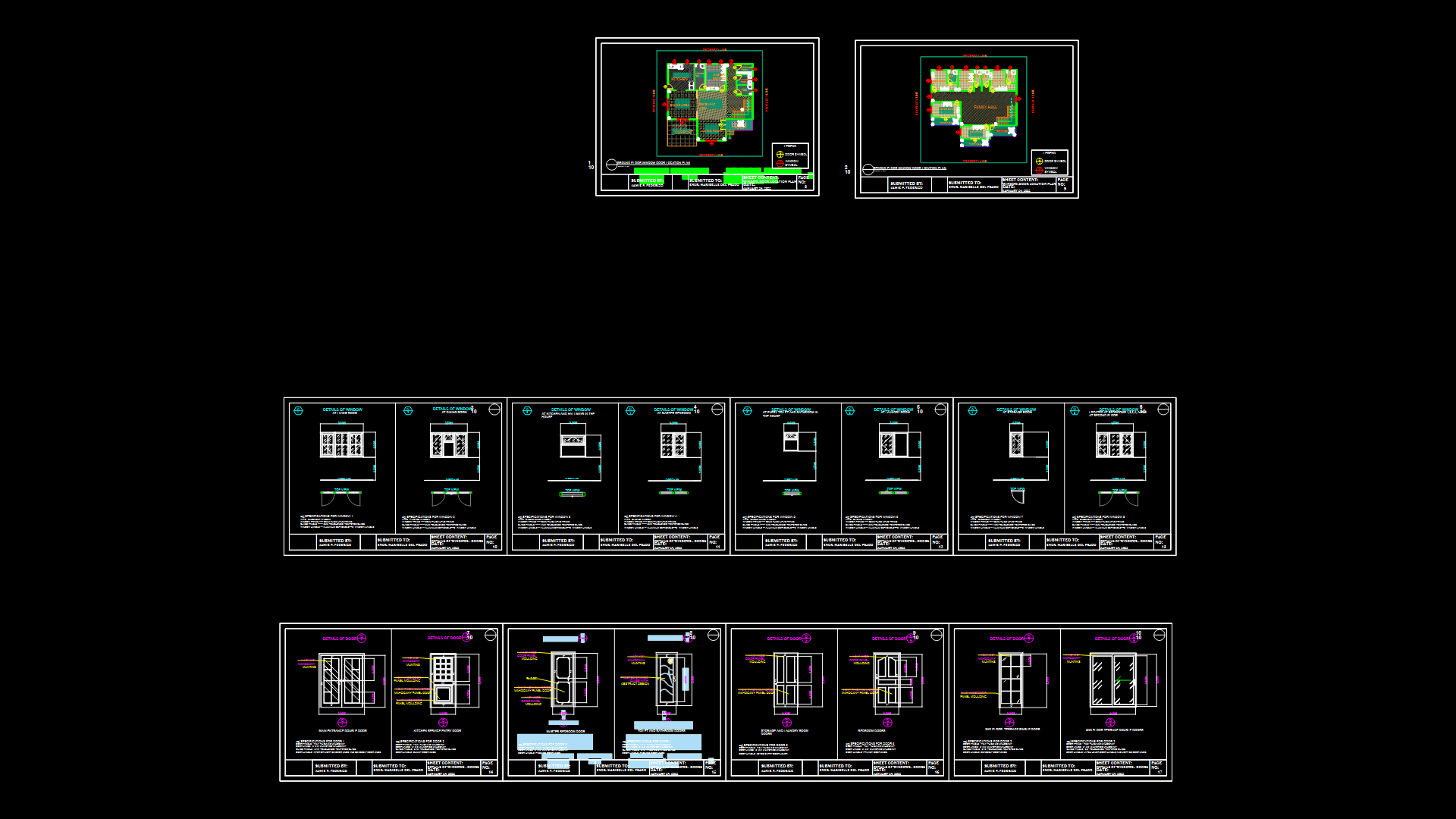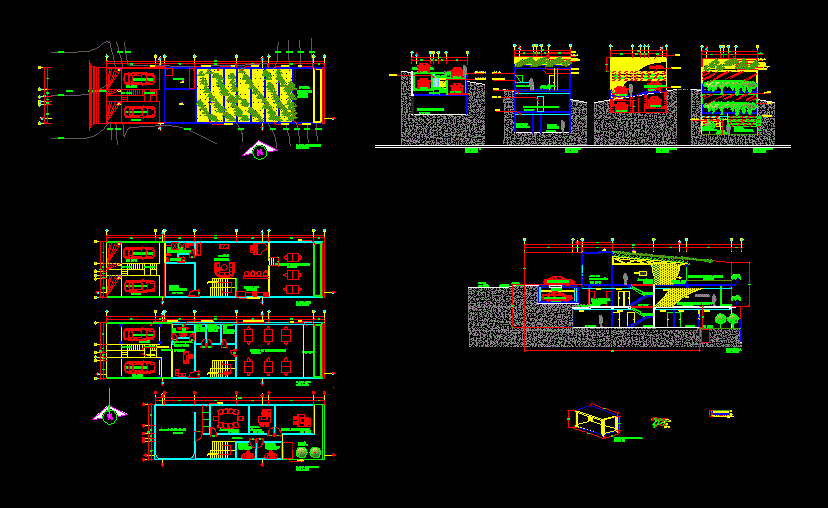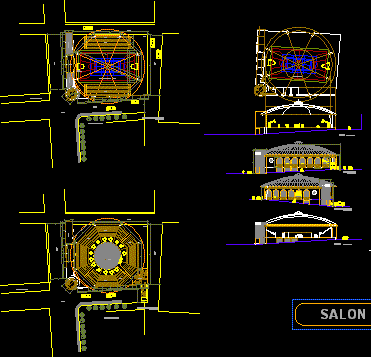Industrial Company DWG Block for AutoCAD
ADVERTISEMENT
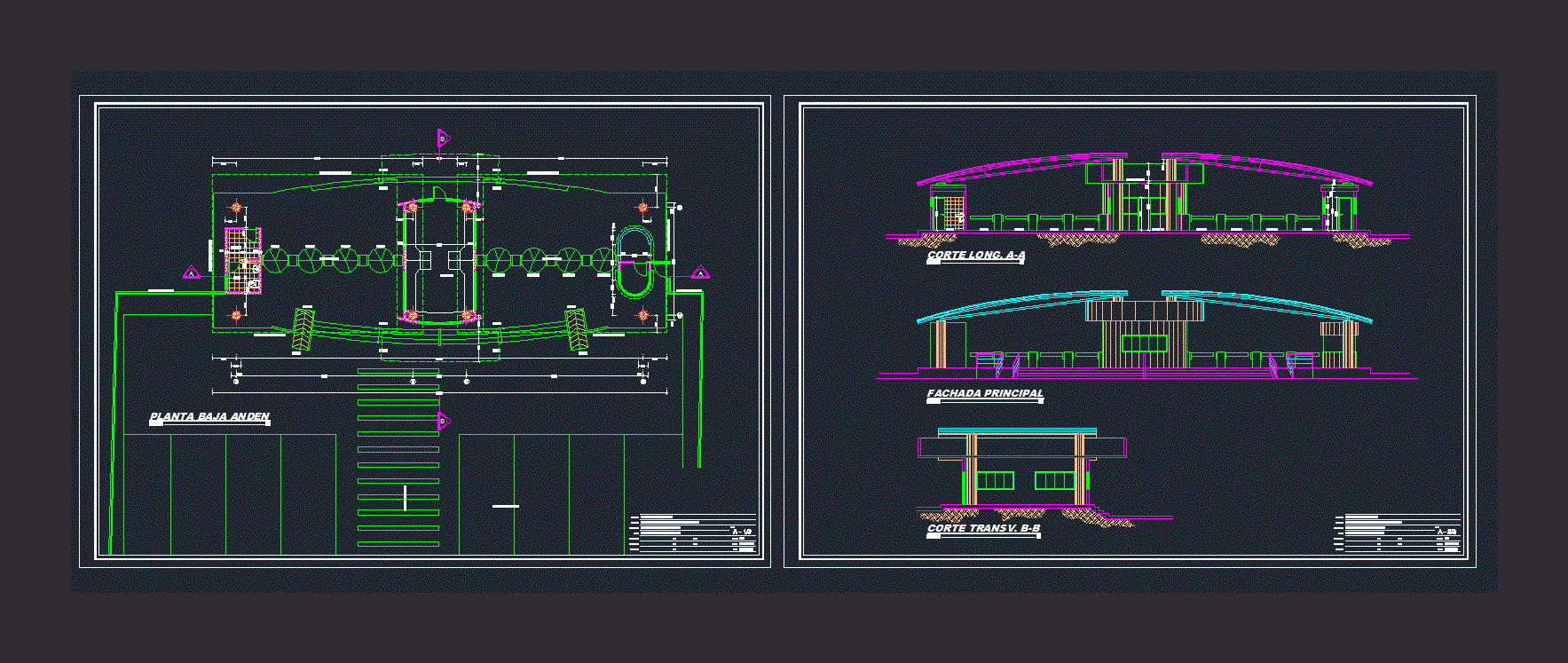
ADVERTISEMENT
INDUSTRIAL FACILITIES OF A COMPANY IN VALENCIA – pantas – CORTES
Drawing labels, details, and other text information extracted from the CAD file (Translated from Spanish):
arq octavio d. may c., bathroom, vestier, control, exit, entrance, near alfajol, parking, c.a.v., c.i.v., architect, series, project, scale, date, drawing, arch. or. may, owner, floor plan, location, engineer, ground floor walk, access road, industrial zone valencia edo. carabobo, general motor venezuela, ceiling projection, c i r c u l a l ation, turnstiles, facade and cuts, industrial zone valencia edo. carbobo, access, cut long. a-a, main facade, transv cut. b-b, flat roof
Raw text data extracted from CAD file:
| Language | Spanish |
| Drawing Type | Block |
| Category | Doors & Windows |
| Additional Screenshots |
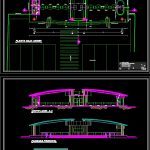 |
| File Type | dwg |
| Materials | Other |
| Measurement Units | Metric |
| Footprint Area | |
| Building Features | Garden / Park, Parking |
| Tags | abrigo, access, acesso, autocad, block, company, cortes, DWG, facilities, hut, industrial, l'accès, la sécurité, obdach, ogement, safety, security, shelter, sicherheit, valencia, vigilancia, Zugang |
