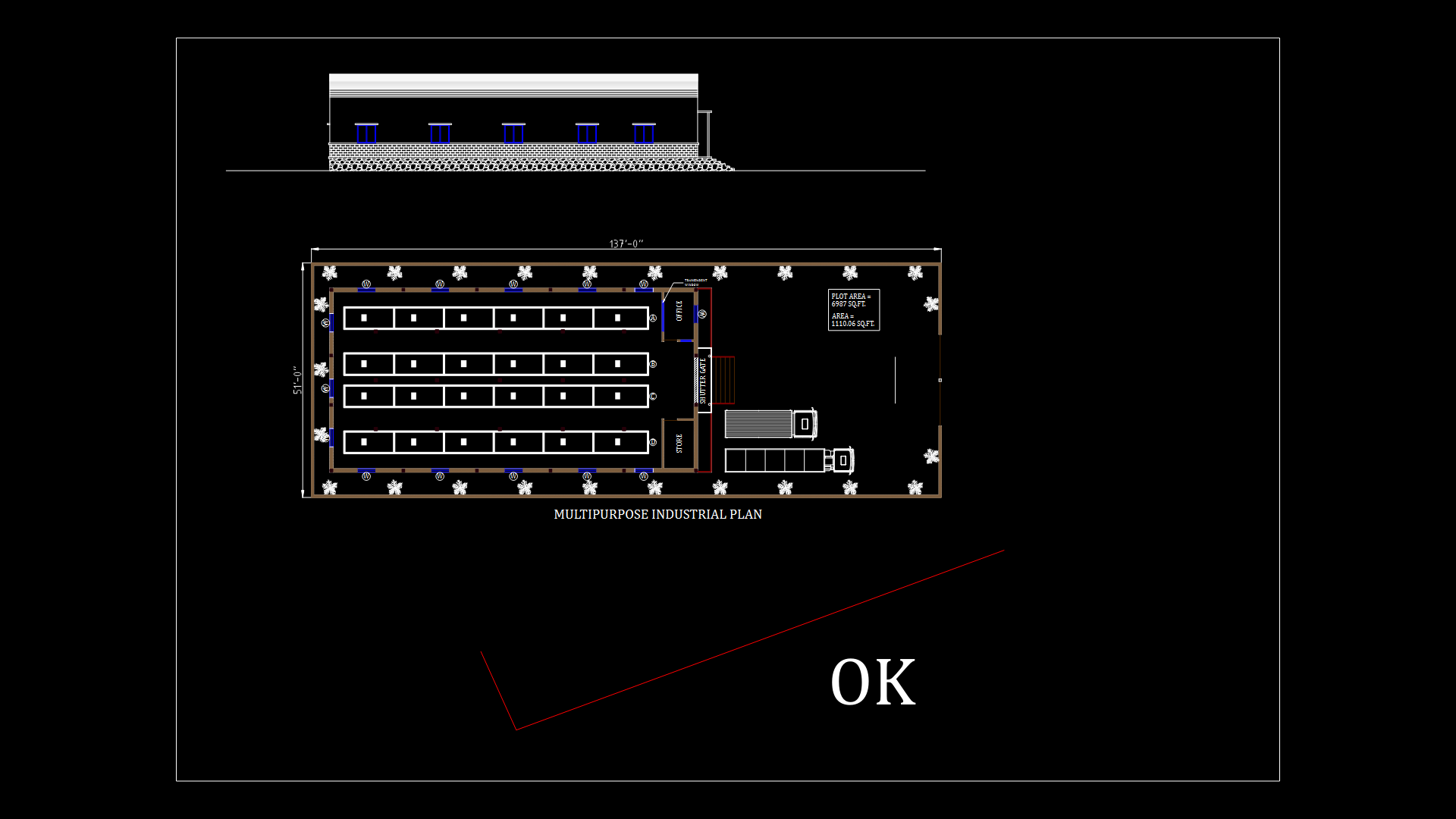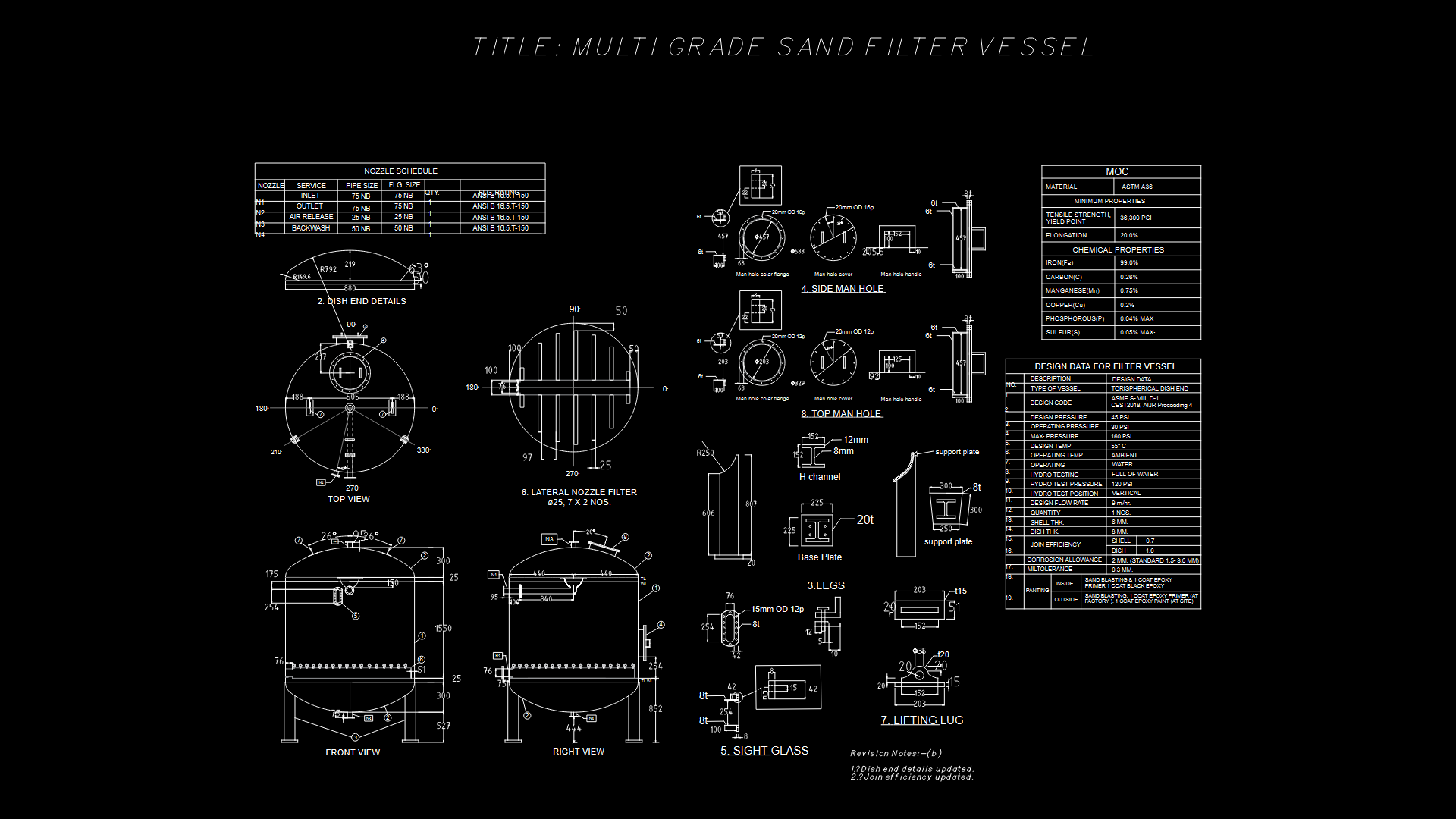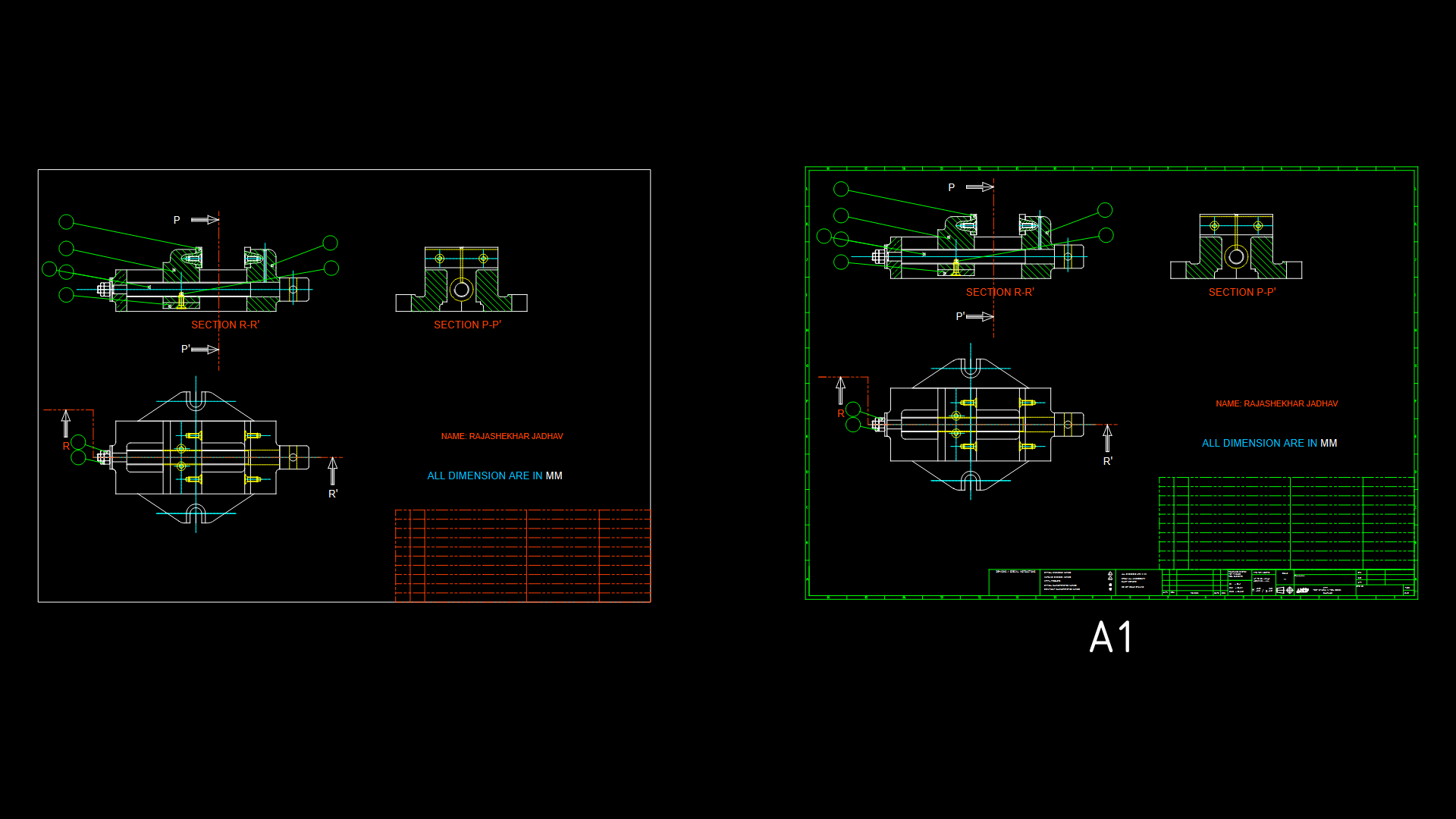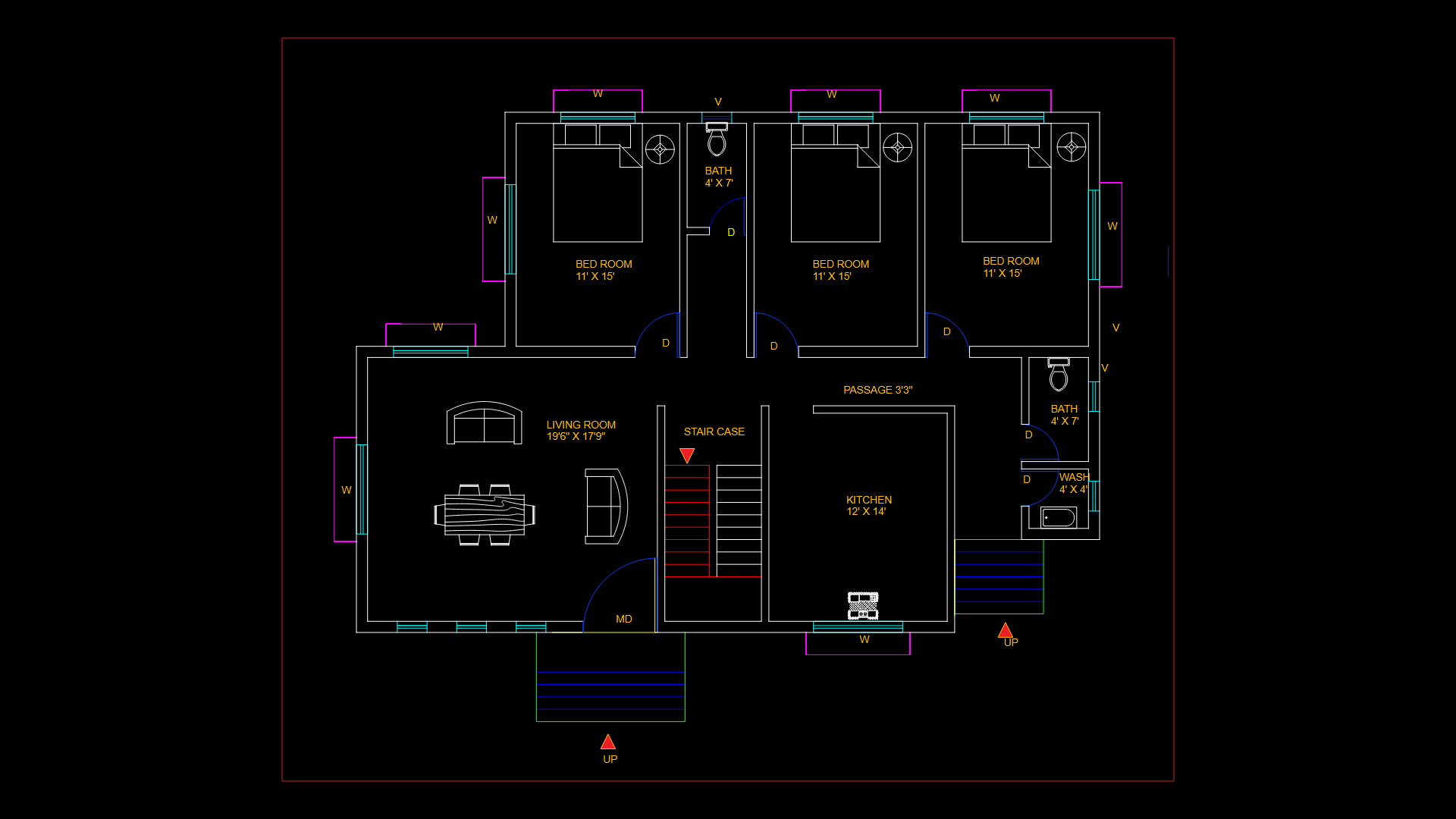Industrial Food Storage Warehouse Architectural Plans with Steel Framing
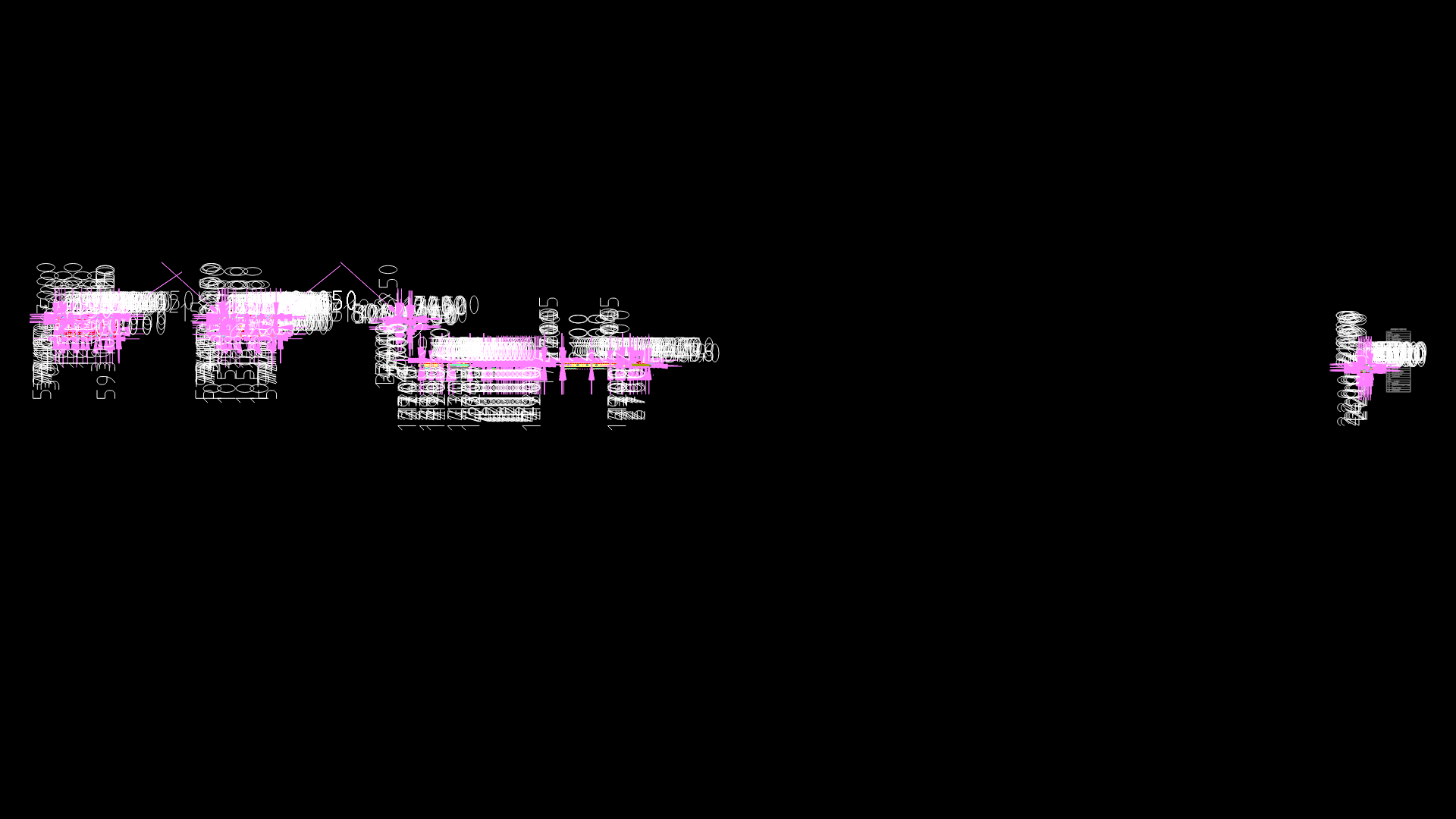
Comprehensive architectural drawing set for Block C and D warehouses designed for dry and cold storage in an industrial food facility. The drawings feature 305x165x40UB universal beam column structural systems with hand-chain operated aluminum service doors with anodized finish. The facility includes multiple blocks with specialized storage areas, office spaces, and common rooms, all detailed in floor plans, elevations, and sections. Steel structural components form teh primary framework, while the roof utilizes Isogrecata roof panels (50mm) for thermal efficiency. The design accommodates industrial operations with service doorways strategically positioned throughout the complex. The facility follows UAE building standards with a scale of 1:200 for primary plans and 1:150 for elevations and sections, providing critical industrial workspace optimized for food storage operations.
| Language | English |
| Drawing Type | Full Project |
| Category | Industrial |
| Additional Screenshots | |
| File Type | dwg |
| Materials | Aluminum, Steel |
| Measurement Units | Metric |
| Footprint Area | Over 5000 m² (53819.5 ft²) |
| Building Features | A/C, Elevator |
| Tags | Cold storage, commercial refrigeration, food facility, industrial, steel framing, UB columns, warehouse |
