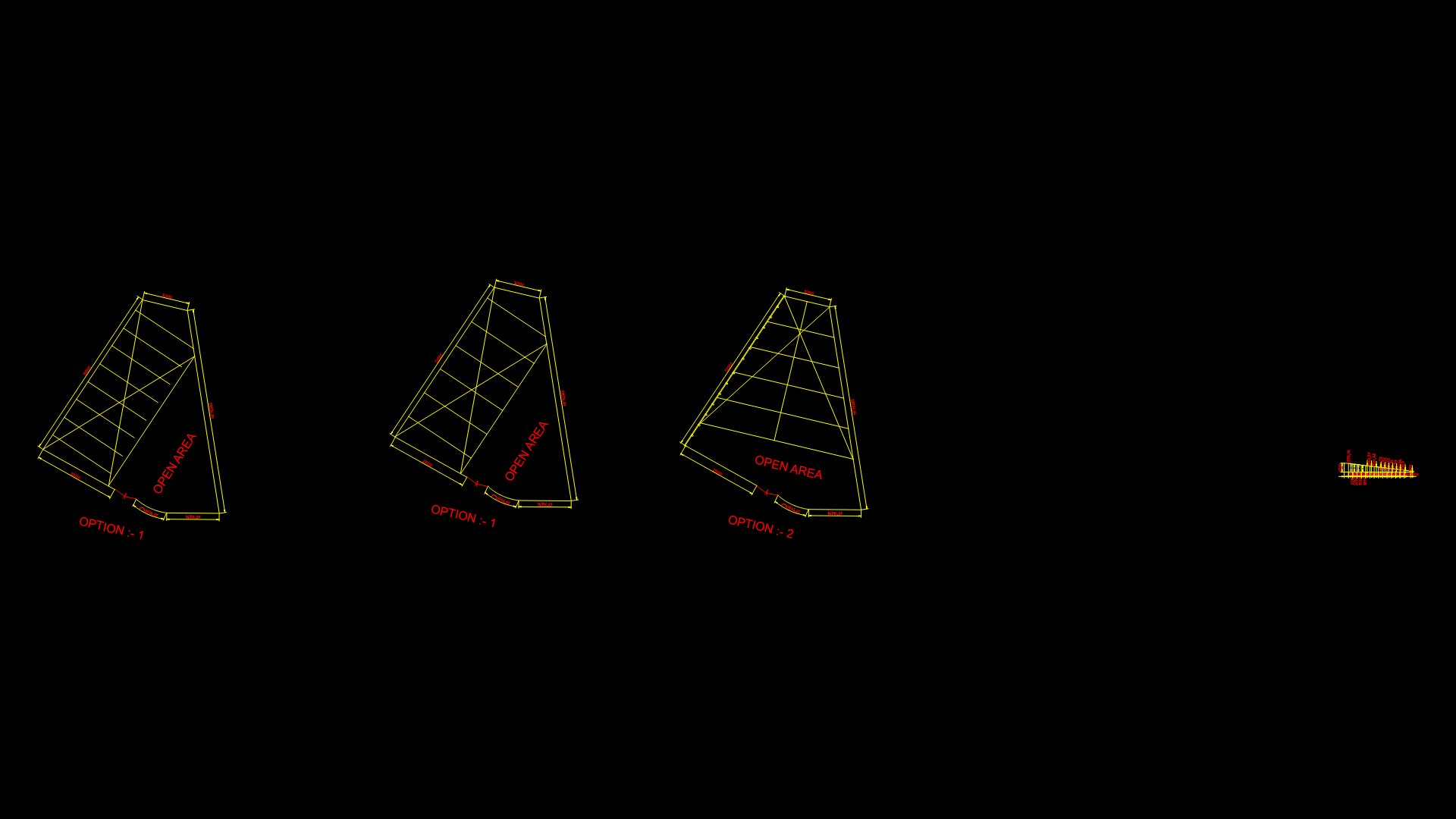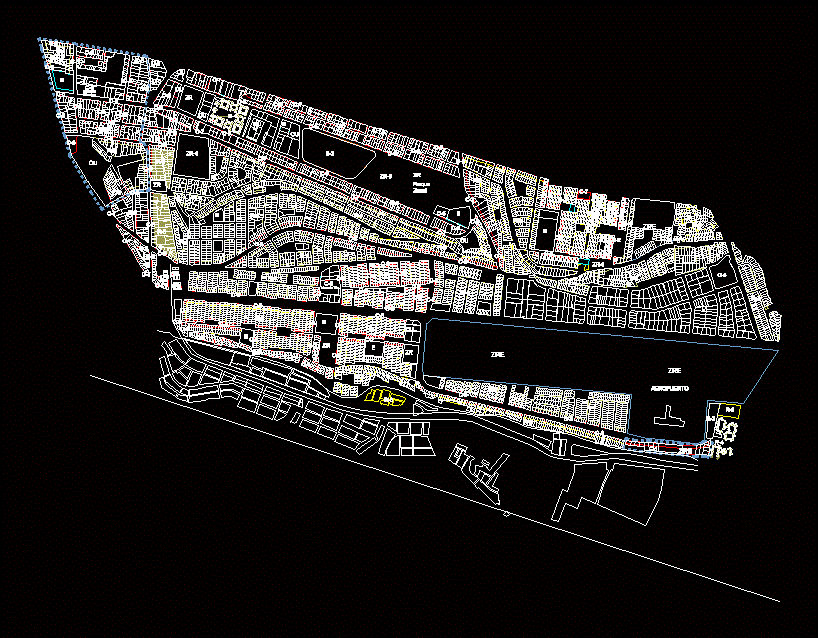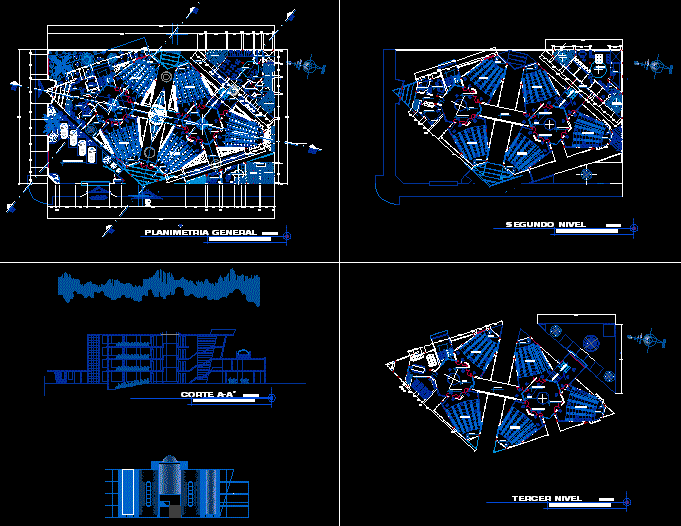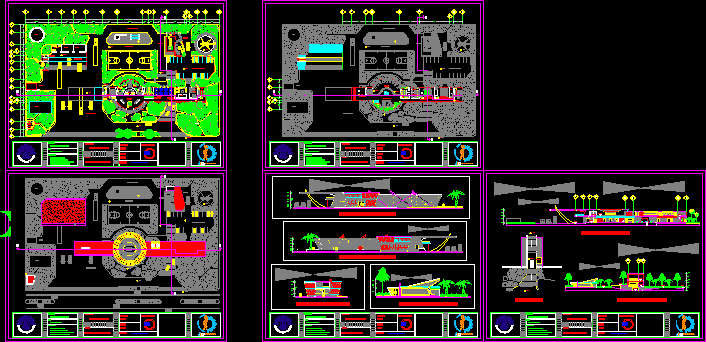Industrial Nave With Details DWG Detail for AutoCAD
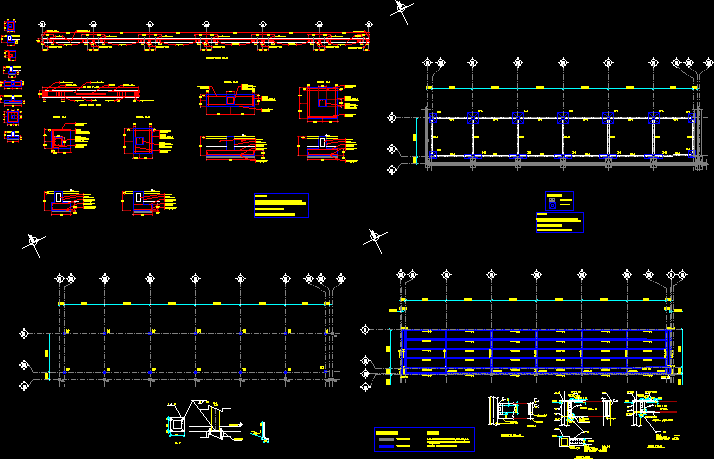
industrial nave – Structural details – Columns – Beams
Drawing labels, details, and other text information extracted from the CAD file (Translated from Spanish):
right of way, to Queretaro, recreational area, gas, substation, to sn. miguel de allende, mz-xi, right of, via canal, mz-x, mz-ix, of black water, treatment plant, m-xvi, corporate building, mz-viii, mz-vii, mz-v, mz -iv, mz-iii, mz-ii, mz-i, mz-vi, to san luis potosi, to port de aguirre, electric, right of via sct, channel, to cd. from mexico, well, street the ferris wheel, right of way, plant, water, a chichimequillas, ffcc, ejido gabriel leyva, requested by ejidatarios, right of way, outgoing testing room, auto color mixer, water out, turbo fan blower, water in, scrap tank, rescrap tank, auto bag filter, vergin tank, ups, dynisco, hexa headed bolt, spring washer, plane washer, roller chain sprocket, grouting, assembly plant, scale: without, location sketch, location of the site , notes, trabes extension, existing beams, symbology, lower bed, both directions, upper bed, npt, contratrabe, given type, concrete template, new foundation, existing foundation
Raw text data extracted from CAD file:
| Language | Spanish |
| Drawing Type | Detail |
| Category | Utilitarian Buildings |
| Additional Screenshots |
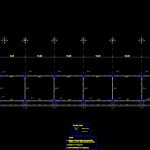 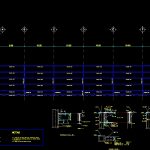 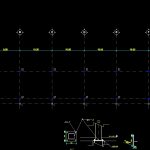 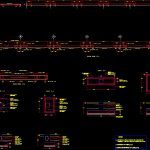 |
| File Type | dwg |
| Materials | Concrete, Other |
| Measurement Units | Metric |
| Footprint Area | |
| Building Features | |
| Tags | adega, armazenamento, autocad, barn, beams, cave, celeiro, cellar, columns, DETAIL, details, DWG, grange, industrial, keller, le stockage, nave, scheune, speicher, storage, structural |
