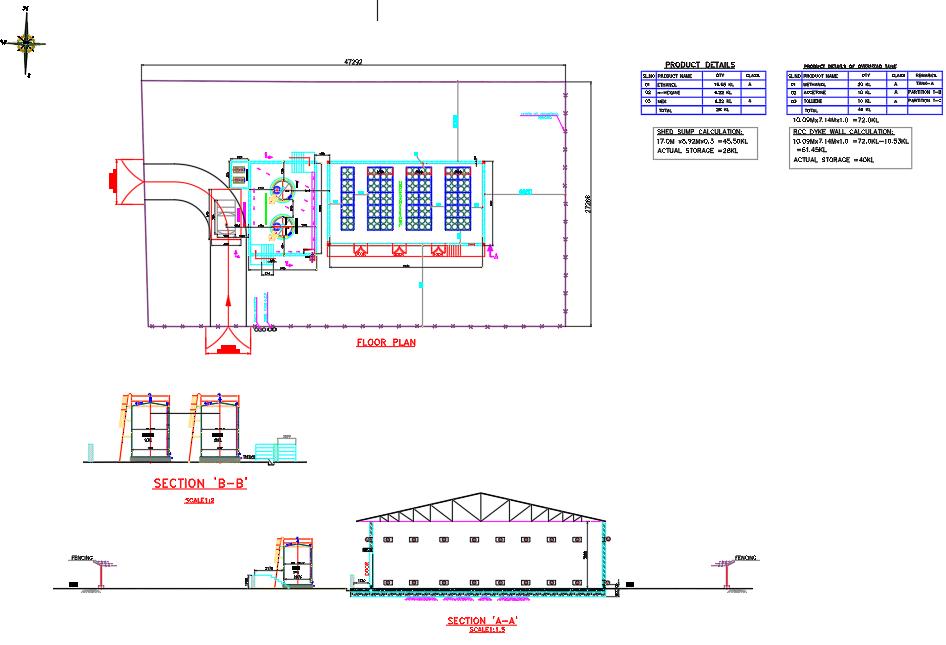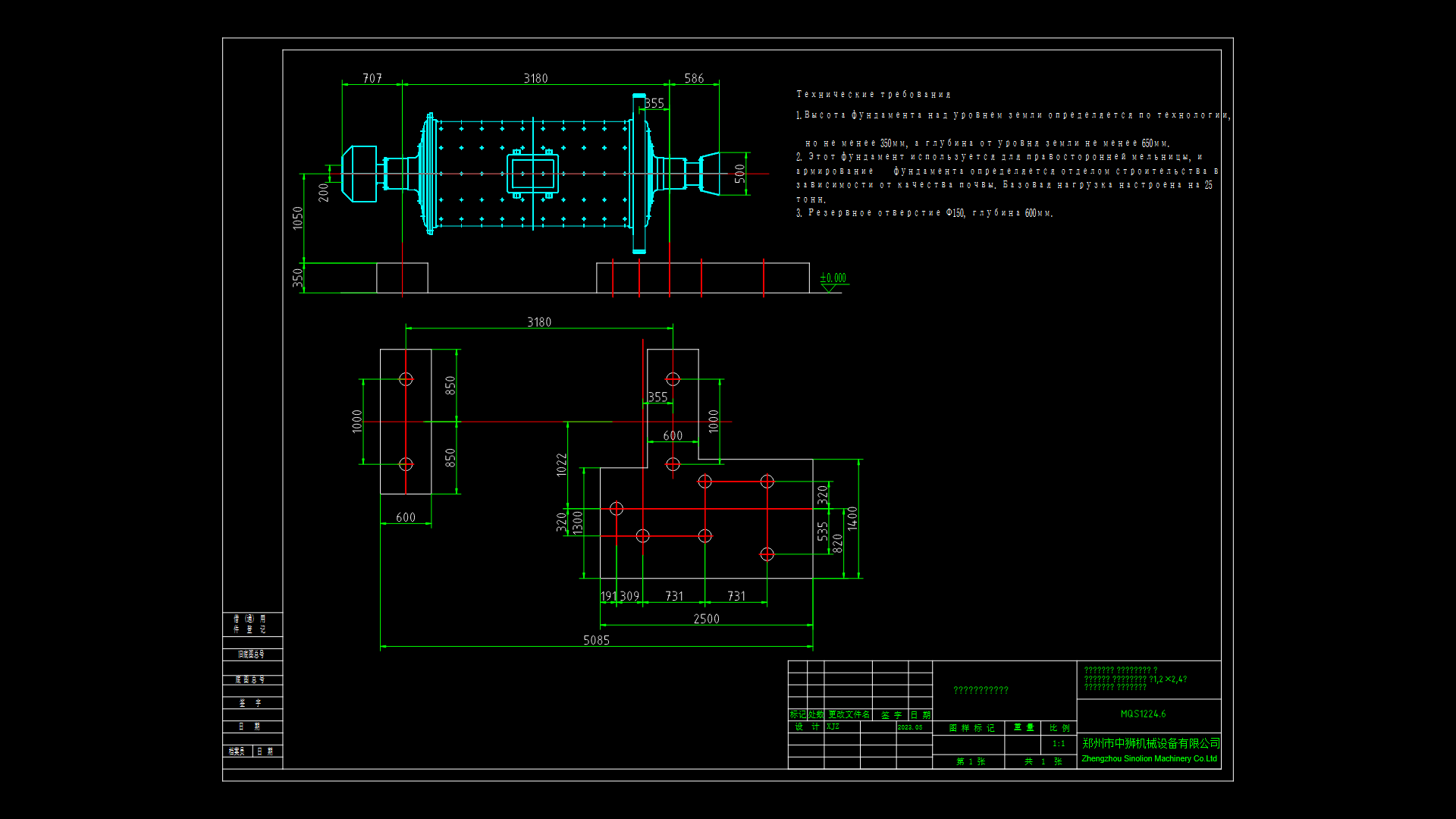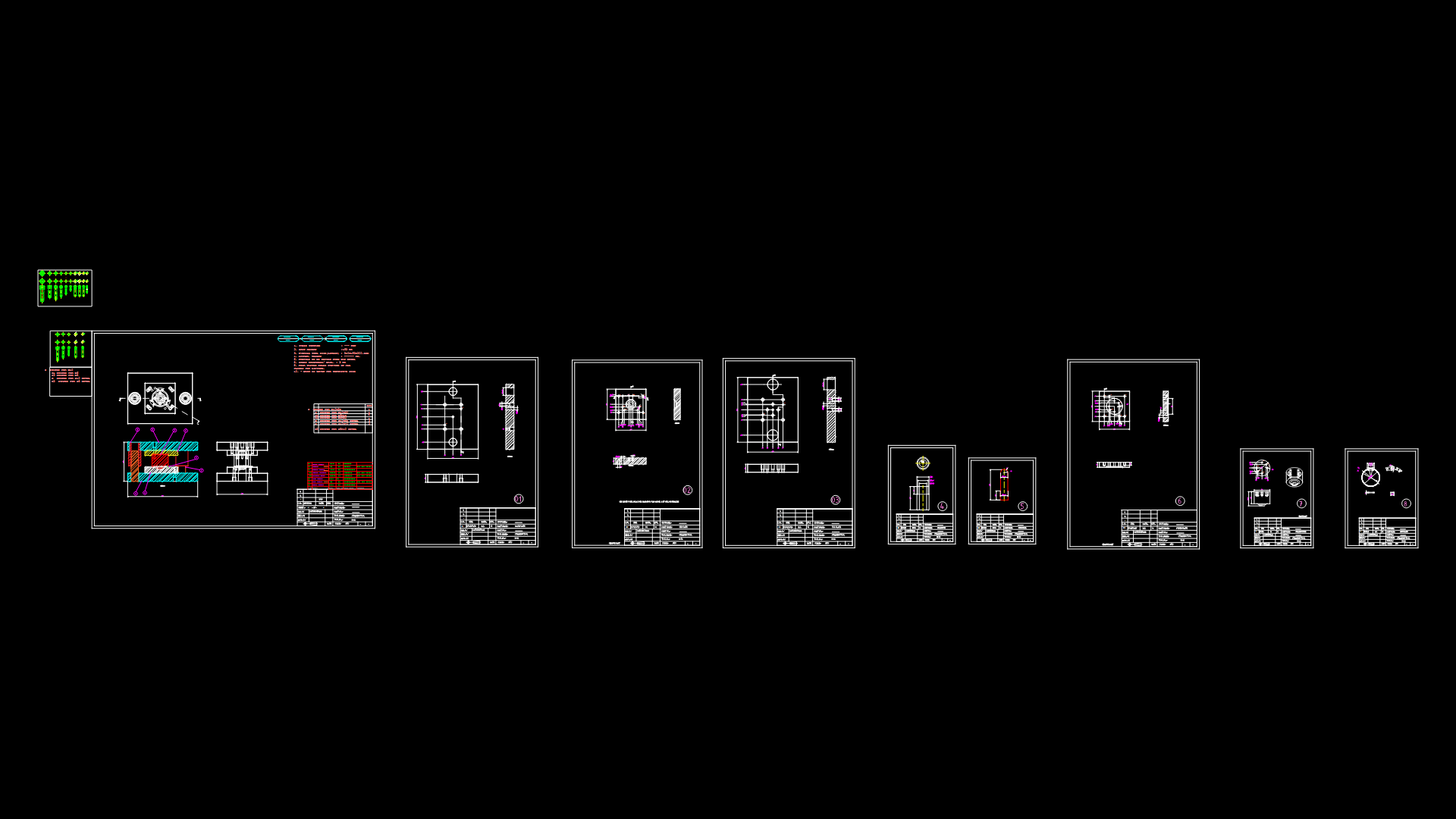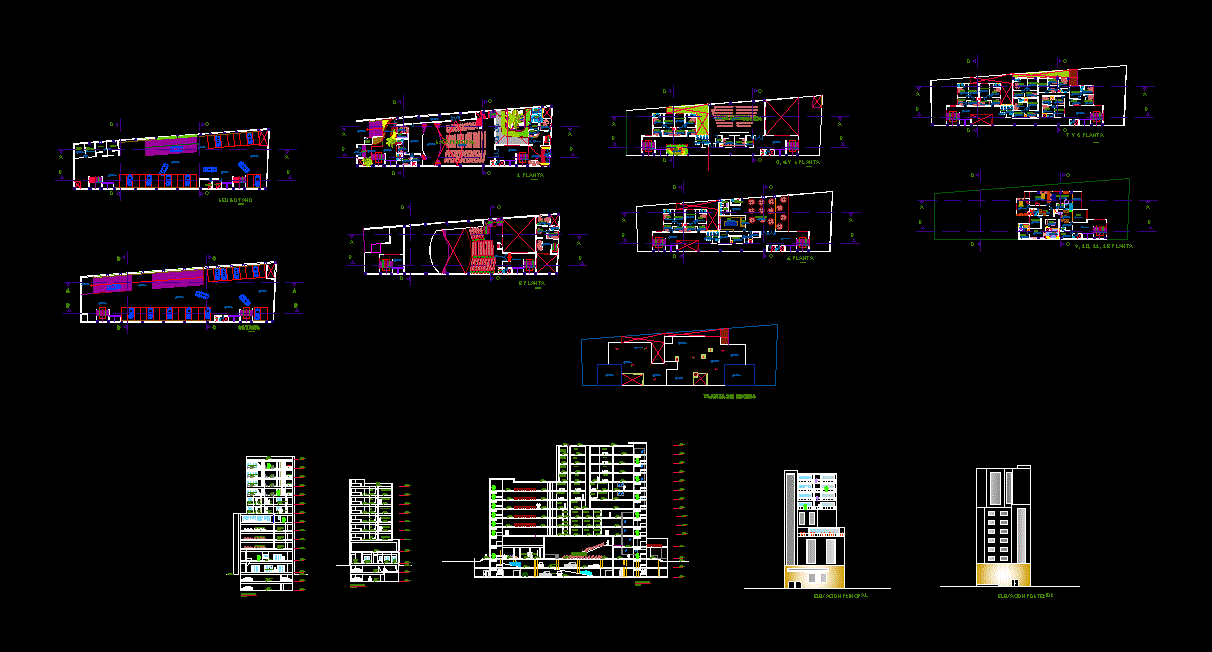Industrial Nave DWG Detail for AutoCAD
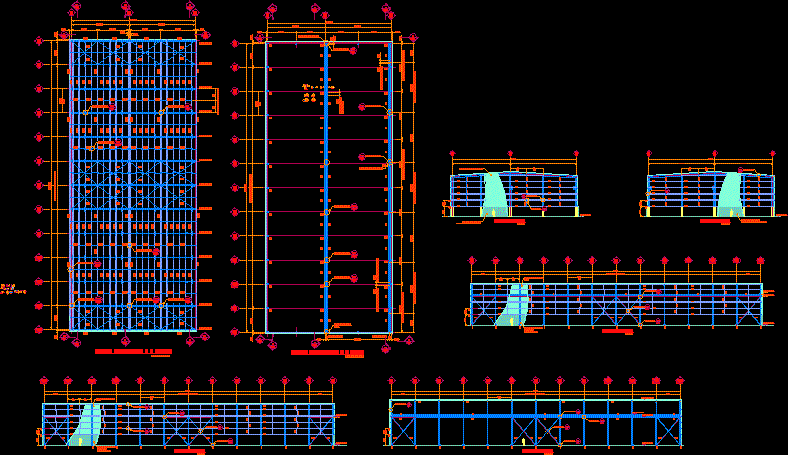
Structural planes construction industrial nave including details of typical connections
Drawing labels, details, and other text information extracted from the CAD file (Translated from Spanish):
Sketch of location, housing, area :, front :, apple :, address :, no. folio :, between the street :, and the street :, colony :, delegation :, opinion of land use, street :, unofficial.,: name :, signature :, telephone :, data of the owner, occupation coefficient of the floor, maximum height allowed, coefficient of use of the ground, restriction to the front, parking spaces, restrictions dic. land use, percentage of free area, previous license., no. lic, date, regularization, meters, a. built, concept, new work, property data, use, regulations, data of the d.r.o., construction data, cadastral key :, lot:, fund :, single-family, multi-family, condominium, services, commercial, industrial, ced. prof.:, I declare that the data and information consigned in this plan are true and are, in accordance with the current construction regulations for the municipality of querétaro., norm, difference, project, basement, ground floor, mezzanine, parking, green area, construction, roofing, alignment, bardeo, flown, esc :, acot.:, key, foot of plan designed by the direction of urban development, seal, moy ruiz patricia araceli, the lamps, corrector, qro., jose light olvera medina, leafy residential, savior septien, oil lamps, corrector, qro, architectural, frame, section, table of sections, element, general, type, notes structural steel, within its scope of work., combination of electrode and flux that guarantees one, resistance equal to or greater than that obtained with electrodes, all the constructive planes before proceeding to the construction and manufacture of the structure., exposed surface of the metal profiles., or.-, elevation dd, see detail …, e e v a c i o n e-e, long. rosc., long. rosc., zaza cut, zb-zb cut, column, quantity, table of measures mensulas, zz cut, yy cut, xx cut, ww cut, pt, skates type, reinforced concrete notes, running shoes, dalas and castles ., the diameter., zapata, ac. reinforcement, table sections of footings, longitudinal, transverse, idem, elevation bb, elevation aa, elevation cc, cut ss, cut tt, adjust in field, note: the angles vary with the width of bay., tip, cut vv, note: the angles vary with the width of bay., cut uu, type in souls, trabe rail, union between trabes-rail, union between rails of crane, expansion joint, distance type between clips, ref., fixed stop for crane , fixed crane stop, opening type, long. total union bar, union bar for expansion joint, union bar for rail cutting, clip for rail rail, lane tc rail, qq cut, lane tc rail, rr cut, mm cut, nn cut, pp cut, wheels, foundation plant and base plates, ll cut, zapata type plant, base plate pb – x, column k – x, given d – x, an – x anchor, grouting, ff cut, gg cut, hh cut, jj cut, motherboard
Raw text data extracted from CAD file:
| Language | Spanish |
| Drawing Type | Detail |
| Category | Industrial |
| Additional Screenshots |
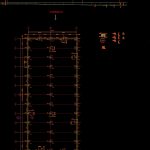  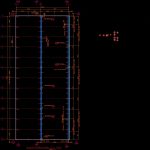 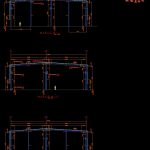 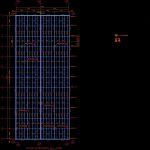 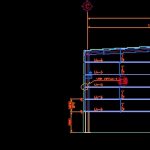 |
| File Type | dwg |
| Materials | Concrete, Steel, Other |
| Measurement Units | Imperial |
| Footprint Area | |
| Building Features | Garden / Park, Deck / Patio, Parking |
| Tags | autocad, connections, construction, DETAIL, details, DWG, factory, including, industrial, industrial building, nave, PLANES, structural, typical |
