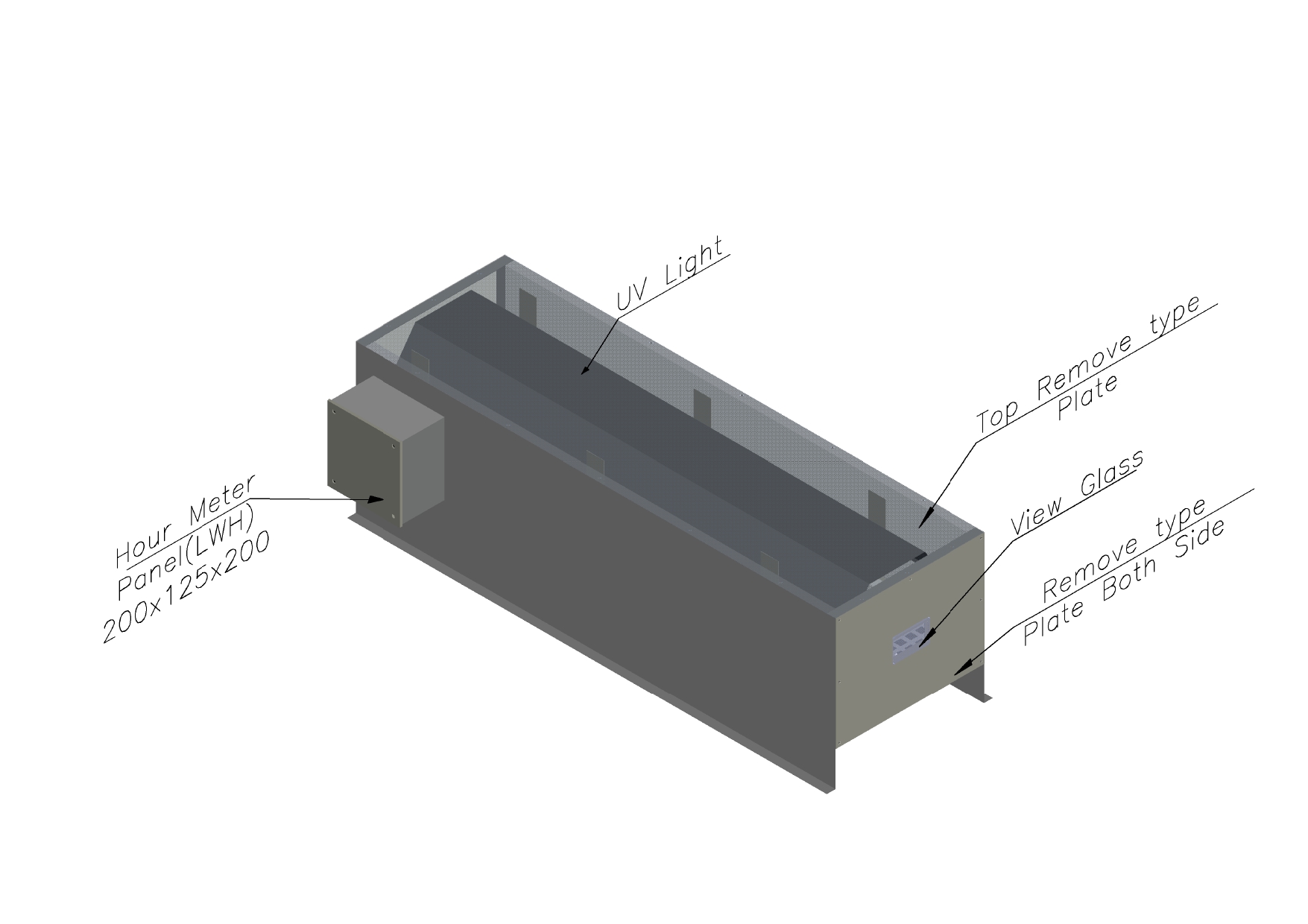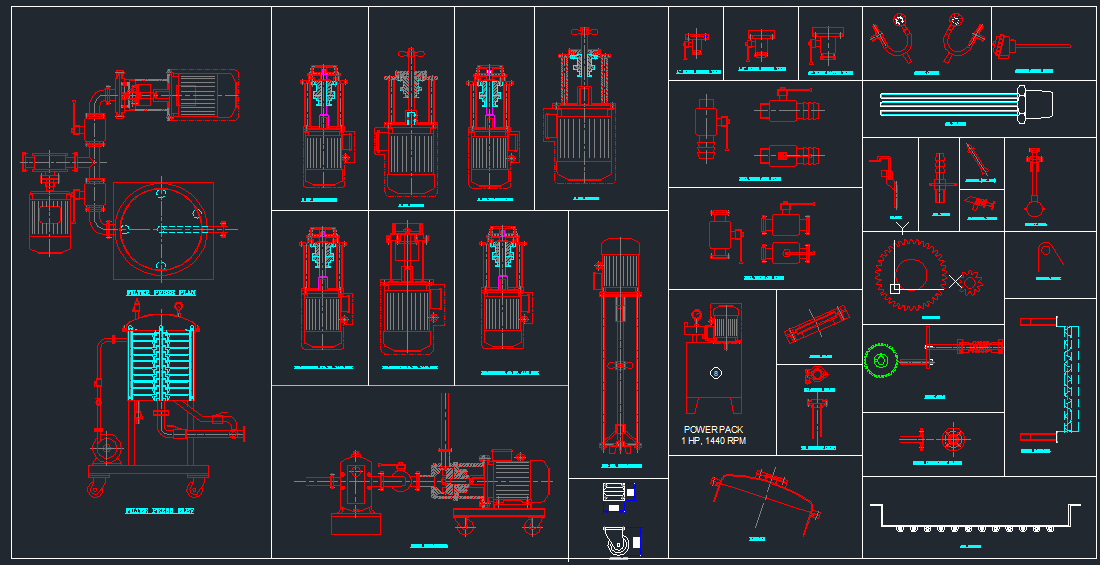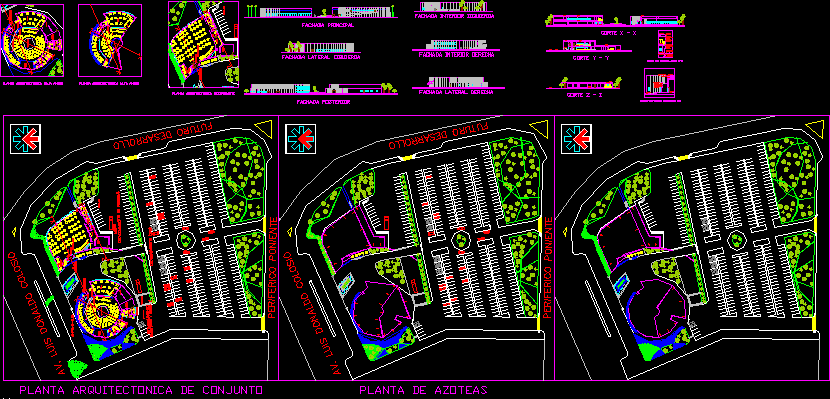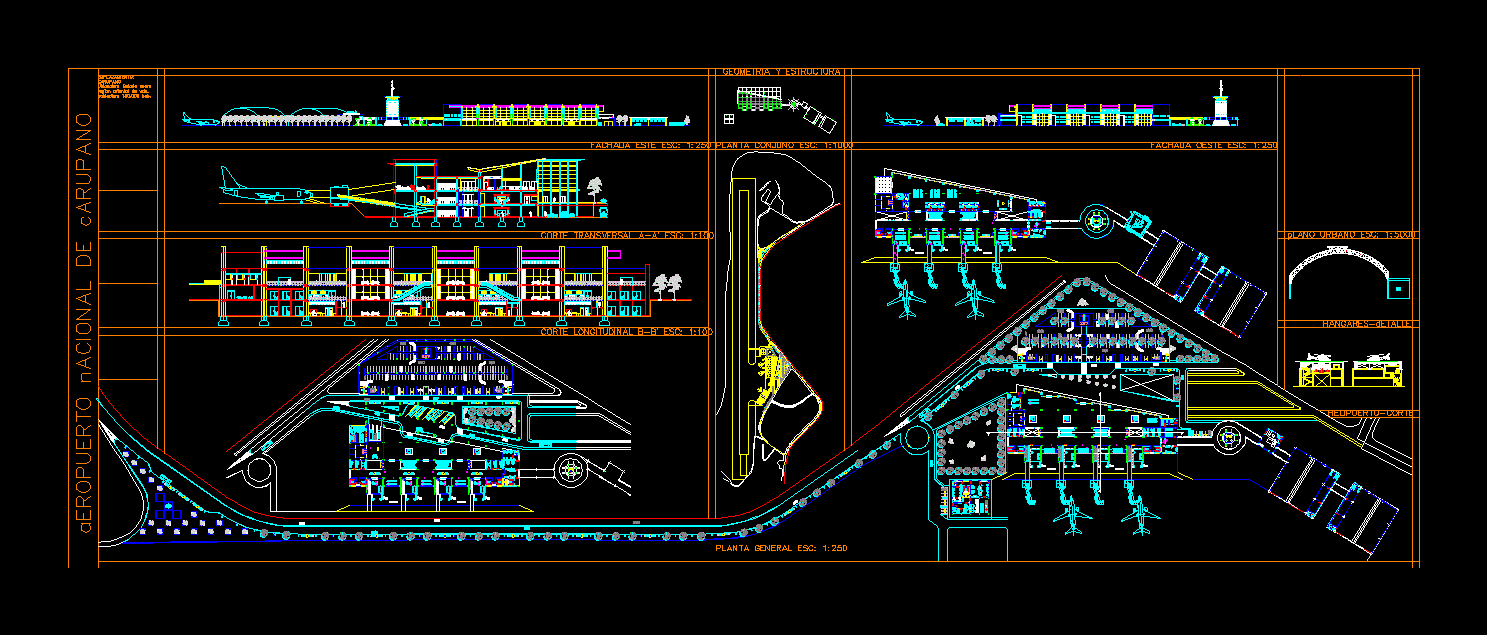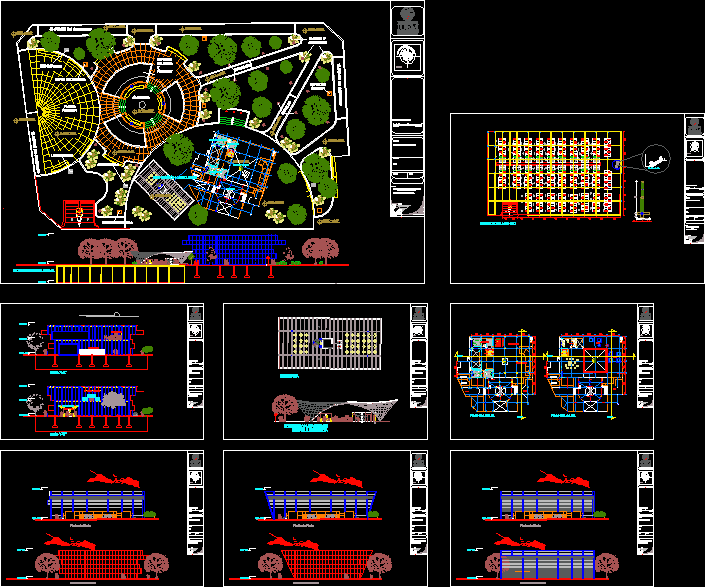Industrial Pipes- 3D DWG Model for AutoCAD
ADVERTISEMENT
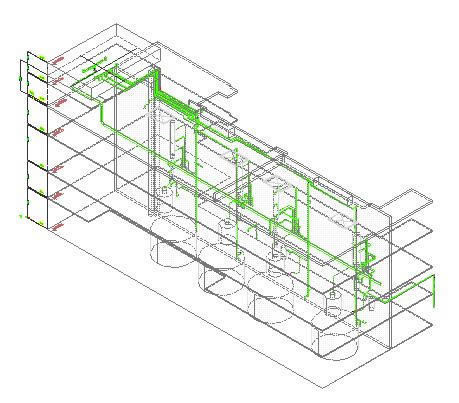
ADVERTISEMENT
Industrial in 3D – Pipes – View
Drawing labels, details, and other text information extracted from the CAD file (Translated from Spanish):
work, date, scale, section, building, used in, designation, drawing, aprobo, project, paints, dawn, general, engineering, replaces, plan no., replaced by, gmr, hoc
Raw text data extracted from CAD file:
| Language | Spanish |
| Drawing Type | Model |
| Category | Industrial |
| Additional Screenshots |
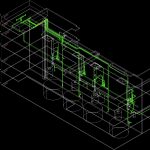 |
| File Type | dwg |
| Materials | Other |
| Measurement Units | Metric |
| Footprint Area | |
| Building Features | |
| Tags | autocad, DWG, factory, industrial, industrial building, model, pipes, View |
