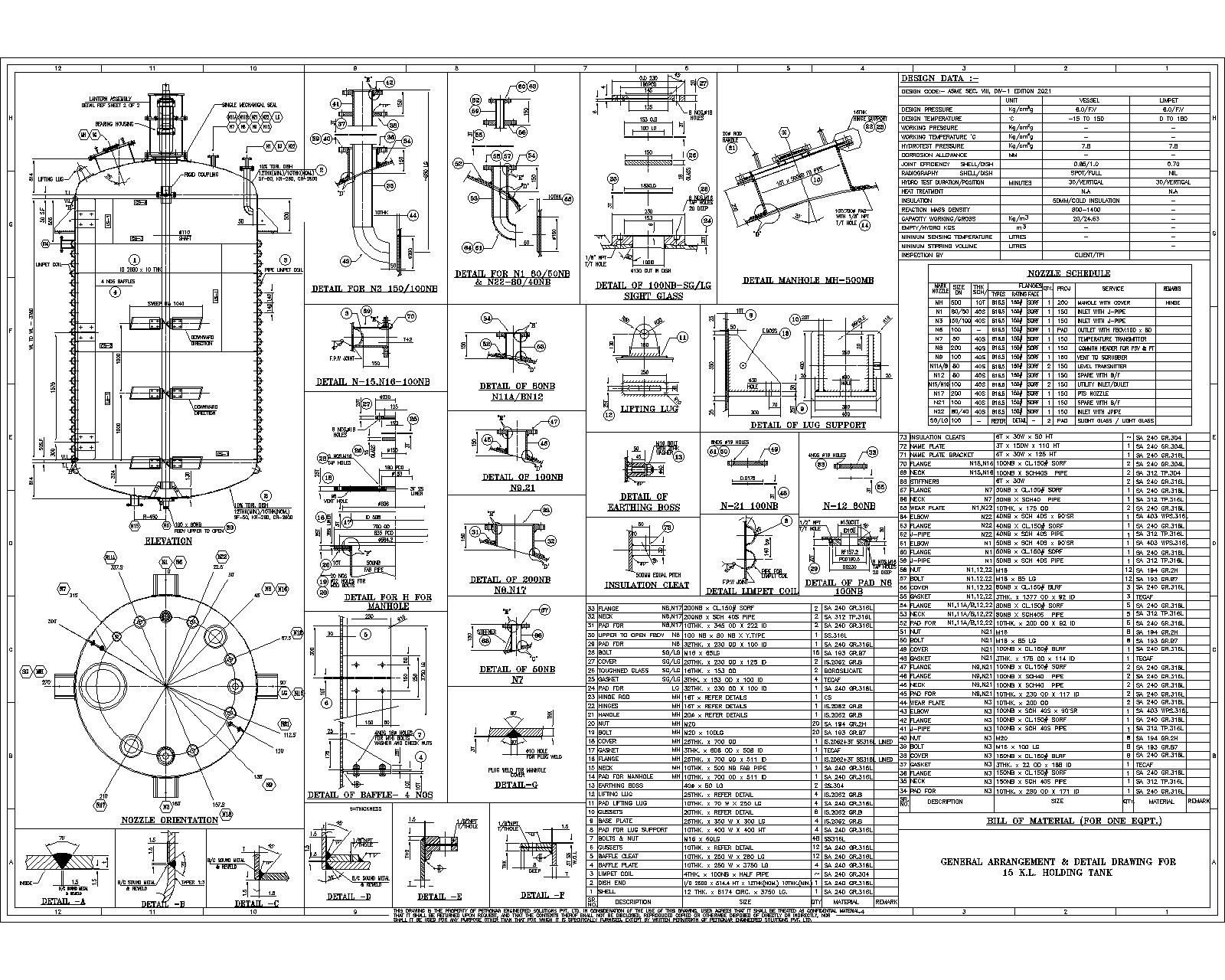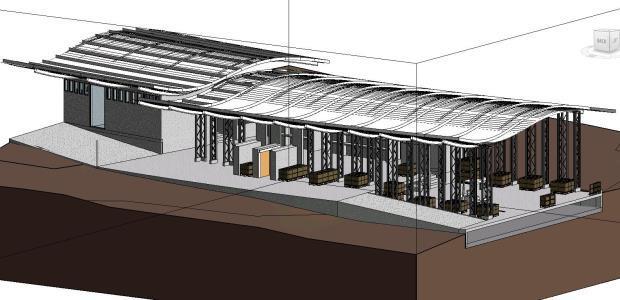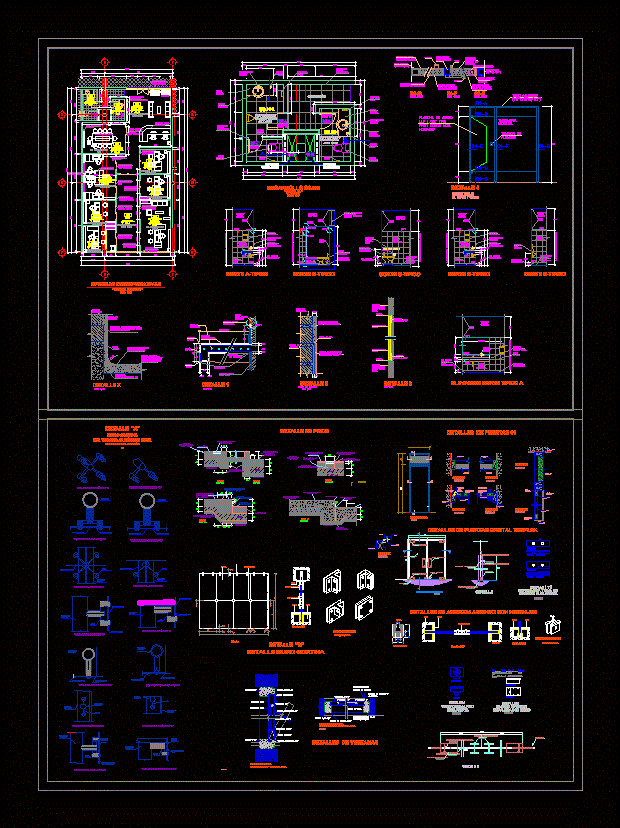Industrial Plant DWG Section for AutoCAD

Shed – Industrial storehouse – Reticulate structure – Plants – Sections – Details
Drawing labels, details, and other text information extracted from the CAD file (Translated from Spanish):
special project chavimochic, geology :, scale :, topography :, cad :, …., date :, approval :, design :, revision :, arqº luigui moya a., pech., regional government freedom, structures cover of workshops sight of plant, fencing of camp san jose, improvement and expansion of the facilities of the workshop of heavy machinery and warehouse, typical elevation structures, indicated, typical brace i, typical brace ii, typical brace iii, typical brace iv, typical temper i, typical templator ii, isometric structures, graph, concrete column, typical structure column – tijeral, typical arch structures, structures typical trusses, typical armored structures, column base, horizontal base of trusses, upper base, center of reinforcements, reinforcement of columns, reinforcement of trusses, beam support rail, beam base rail, structures plates and supports, typical hardener i, typical hardener ii, typical hardened structures, detail of covers in workshops, npt:, circulation and radios of vehicles, plane of ceilings workshops, entrance, exit, cuts and elevations workshops, distribution of workshops, maintenance and repair of engines, lathe, electric welding and autogenous, electricity, parking machinery in repair, enllante and desenllante, warehousing, washing and greasing, oil change, parking machinery, warehouse, registry and control office, showers, lubricants office, motorcycle workshop, machine room, scrap room, warehouse , of. registration and control, ss.hh, washing and grinding, parking machinery, parts depot, lubricants and respuestos warehouse, electrical workshop, lubricant store and rtaller of electric and autogenous welding, maintenance and repair of engines, machinery parking in repair, winding and unwinding workshop, machine room, heavy machinery entry, distribution plant, format, cut-off legend, self-drilling bolts, cu ridge, butyl tape, coast gutter, u-channel, self-drilling bolt, alveolar polycarbonate , aluminum profile, structural beams, machine room, high concrete floor, polished finish, roll-up door, high-transit concrete floor, high-polished finishing workshop, electric welding workshop and autogena high concrete floor, polished finish, washing and greasing polished cement floor, polished cement floor warehouse, pulley rail projection, pulley projection m óvil, see detail, high traffic ramp rubbed finish, waste tank, headquarters, s.h., vehicle circulation, warehouse distribution
Raw text data extracted from CAD file:
| Language | Spanish |
| Drawing Type | Section |
| Category | Industrial |
| Additional Screenshots |
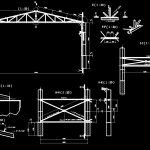  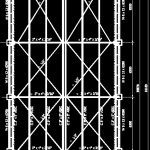    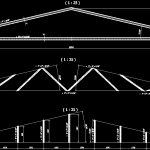   |
| File Type | dwg |
| Materials | Aluminum, Concrete, Other |
| Measurement Units | Metric |
| Footprint Area | |
| Building Features | Garden / Park, Deck / Patio, Parking |
| Tags | autocad, details, DWG, factory, industrial, industrial building, plant, plants, section, sections, shed, storehouse, structure |


