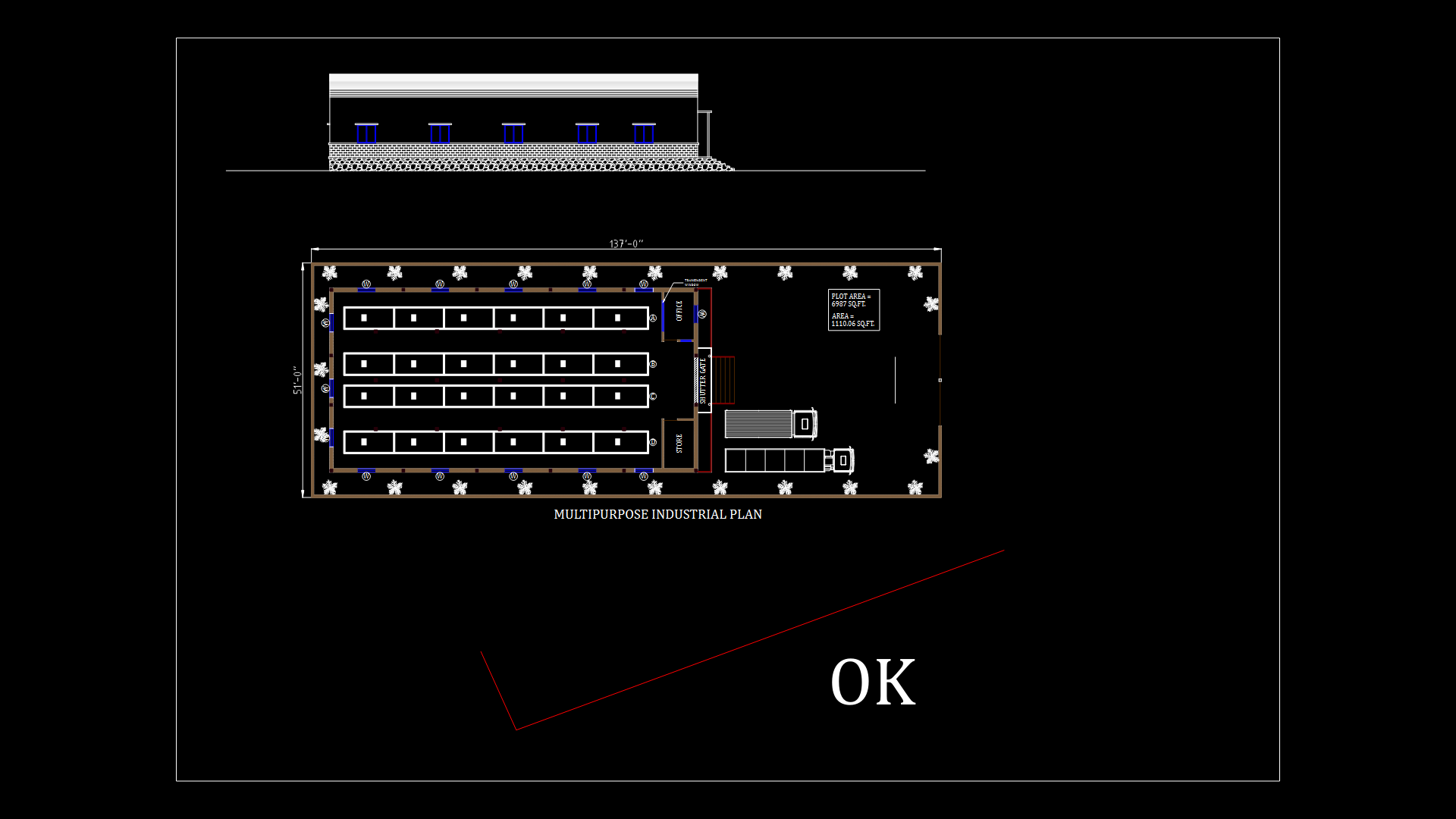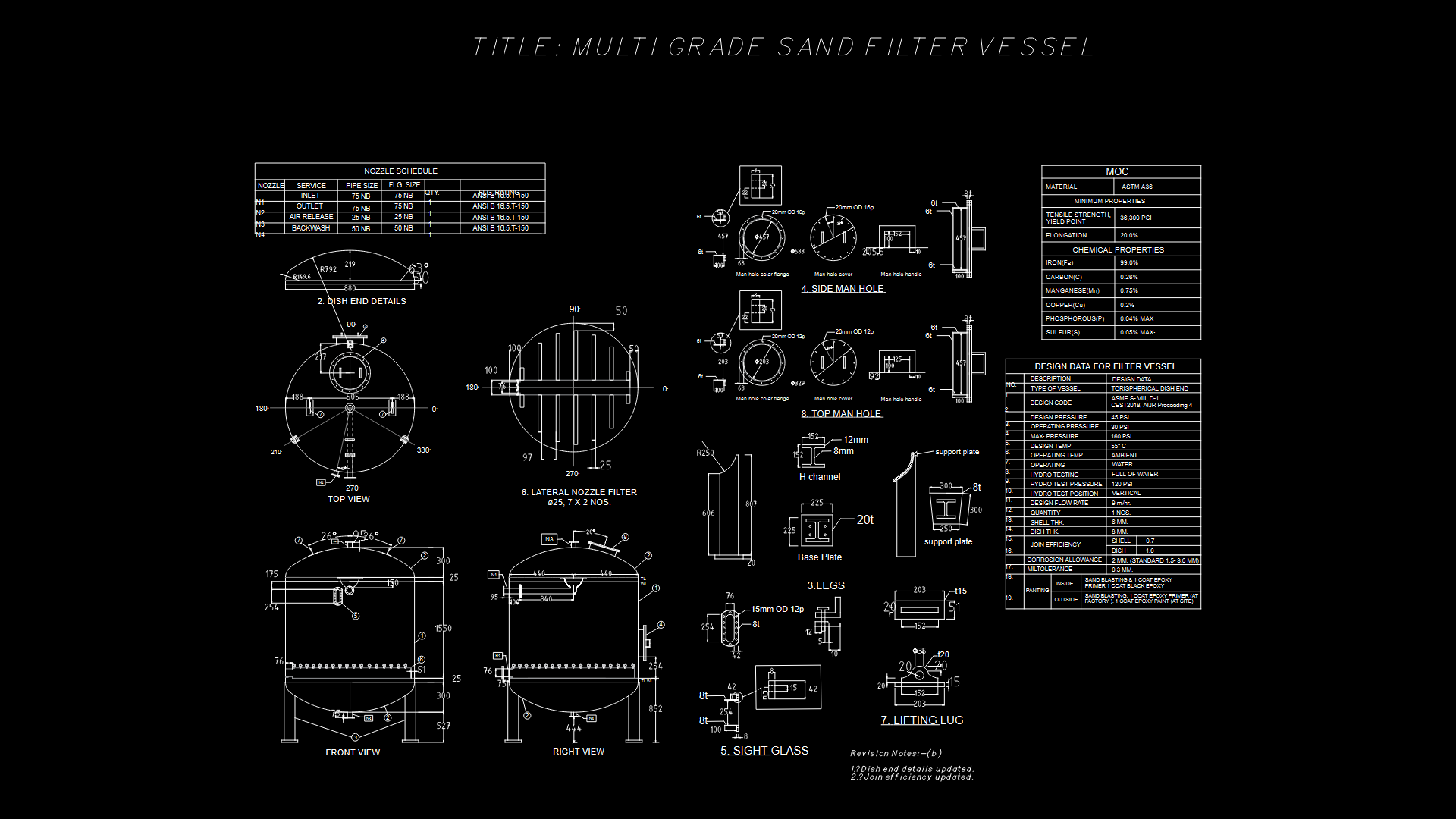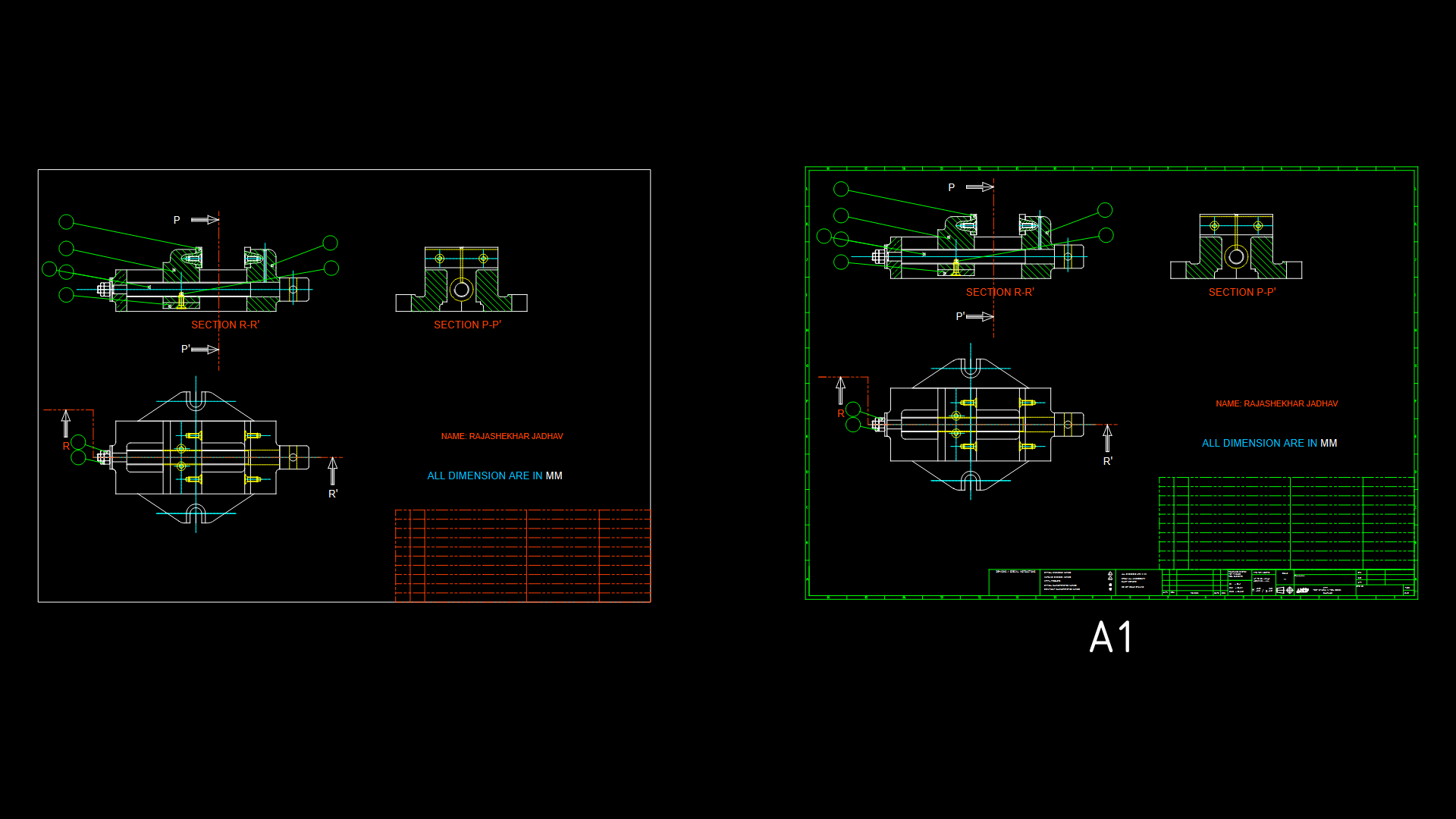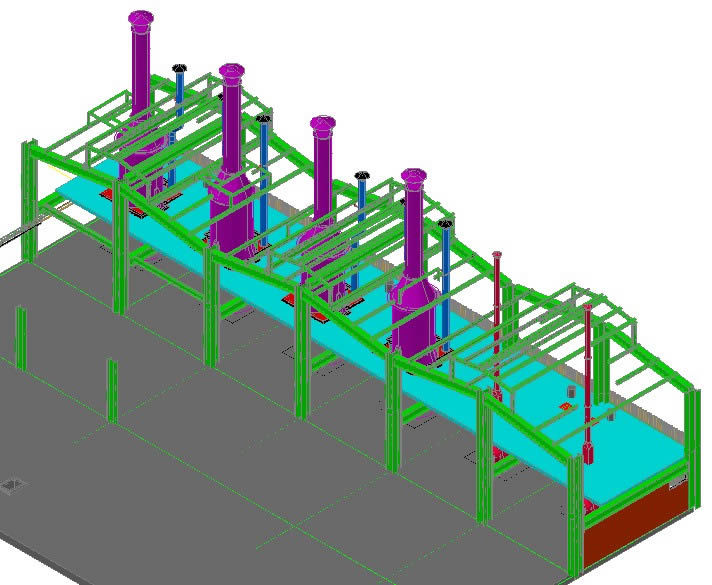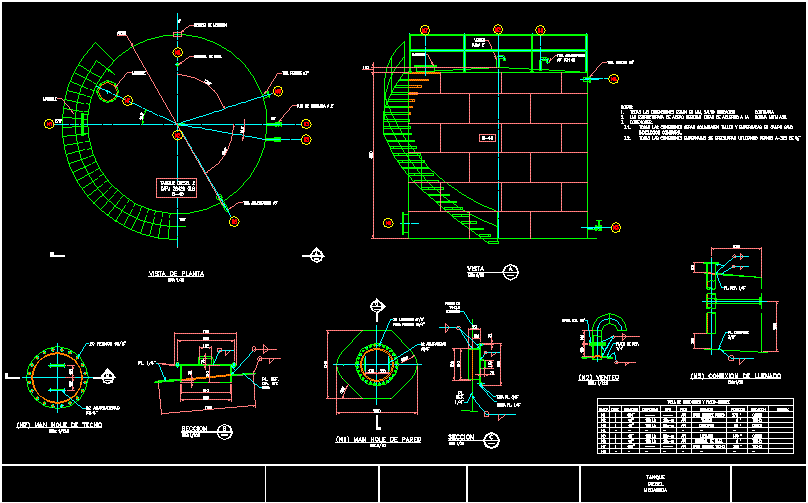Industrial Shed — Constuction Details DWG Plan for AutoCAD
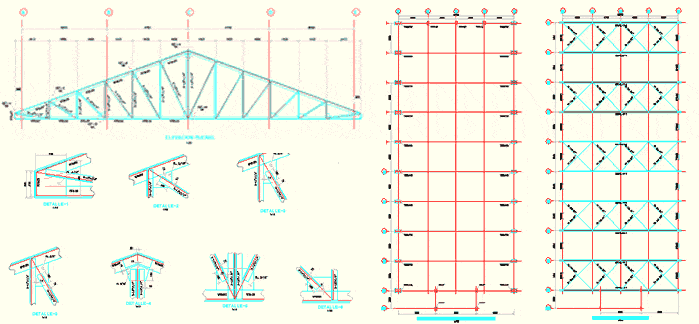
FLOTATION PLAN 50 tm
Drawing labels, details, and other text information extracted from the CAD file (Translated from Spanish):
typical detail of footing, flooring, ø view on floor, detail of columns, footings, details of, beam detail, foundations, doors, areas of, suppress in, see detail of foundations, overflow, according to picture, rest according to picture, foundations of columns, meeting of beams, corner – central, meeting beam – column, typical details of reinforcement anchor, will not be allowed, support column, beam on each side of, light of the slab or, splices of the reinforcement, slabs and beams, overlaps and splices, columns, beams, slabs, abutments, in columns, central third., will be located in the, the joints l, not spliced, armature in one, same section., rmin., detail of slab lightened, first section, npt., second section, alfonso de rojas, commercial premises, double room, bathroom, simple room, ss.hh., municipal stadium of cheerful sight, perimeter – location, owner:, location:, plane:, date:, sheet:, scale:, drawing:, clr, district:, nasca, department:, ica, provin cia :, indicated, rosa elias tello, sx, and, bedroom, second floor, electrical installations, project:, garacor, sight cheerful, single-family dwelling, bernardino maximo obregon galvan and, silvia arestegui channels, to the second floor, dining room, first floor , blind, box, living room, foundation, staircase, kk brick, the national regulations of constructions, coatings, masonry, technical specifications, reinforced concrete works, simple concrete works, terrain resistance, overloads, cut aa, hall, kitchen, court bb, main elevation, huaroto, large, burned out, low pond, reeds, reed, cahuachi, cuba, atarco, tunga, pacheco, verti, soysongo, the cross, the miracle, the ayapana, portachuelo, buenos aires , low pajonal, congalla, old town, ica toll, venturosa, santa rosa, farm avicar, ocongolla baja, bolivar, new town, conventillo, san luis de pajonal, holy water, green spot, the two, llaver, calero, medina, soisonguito, santa teresi ta, llicuas bajo, curve, cuncumanito, achaco alto, the inca, majoro, curve low, anglia, plant comindus, san francisco, carrizal, cangana deer, honda, carrizal chico, purilla, atarco, carrizal grande, socos, south pan-american, road to cahuachi, vertice, angle, side, distance, coordinates utm, total, perimeter – location, petitioner:, colombo produces sac, location, perimeter, land eriazo, a Lima, a arequipa, the., stop level, basket, concrete cover, overflow, float valve, starting level, electric pump, drain network, safety grid, high tank detail, air gap, roof slab, grid, level. boot, low cold water, hat vent, float, niv. stop, hydraulic seal, det. tank lid, handles of faith, embedded in slab, description, graphics of hot and cold water, hot water pipe cpvc, water meter, pvc pipe without connection, check valve, simbology, drain pipes seran de pvc – sap and they will be sealed with, the operation of each sanitary appliance will be verified, the drain pipes will be filled with water, after plugging them, the tests will proceed with the help of a hand pump until, the ventilation pipes will be pvc – sel and will be sealed, special glue., the interior network of water will be pvc for cold water., with special glue., variable width, tub. pvc, bronze threaded log, drain diagrams, log box, lintels box, elevation, beam, overlay, foundation, column d, plate or beam, detail of bending stirrups, columns and beams, xx cut, detail cistern, sedimentation pit, split stone filling, sink box, sanitary lid, cat ladder, tank tank lid, stair detail, third section, standard hooks on rods, corrugated iron, and foundation slab, column, the specified dimensions, and beams, should end in, standard hooks, which, will be lodged in the concrete with, the reinforcing steel used, longitudinally, in beams, in the table shown., note :, tv- cable, of the type to embed ticino or similar with plastic plates magic series, galvanized iron cabinet to embed with frame and metal door, all the cunductores will be continuous from box to box. will not be allowed, and pillars that will be of pvc-sap, standard size galvanized iron boxes for embed light type, switches and receptacles, technical specifications, splices that remain inside the pipes, pipes, boxes, conductors, plant – distribution of metal bases, typical detail, tip., plant – roof structure, anchoring, pl., elevation-tijeral, title, subtitle, notes, sulfuric acid plant-storage, sulfuric acid elevation-storage, section aa, section bb, mesh, plant of destruction, cyanide, plant, cut cc, court dd, reservoir, water, room, office, deposit, lime, warehouse, iron
Raw text data extracted from CAD file:
| Language | Spanish |
| Drawing Type | Plan |
| Category | Industrial |
| Additional Screenshots |
 |
| File Type | dwg |
| Materials | Concrete, Masonry, Plastic, Steel, Other |
| Measurement Units | Imperial |
| Footprint Area | |
| Building Features | |
| Tags | autocad, bergbau, bohr, details, drilling, DWG, industrial, l'exploitation minière, le forage, mineração, mining, perfuração, plan, shed, warehouse |
