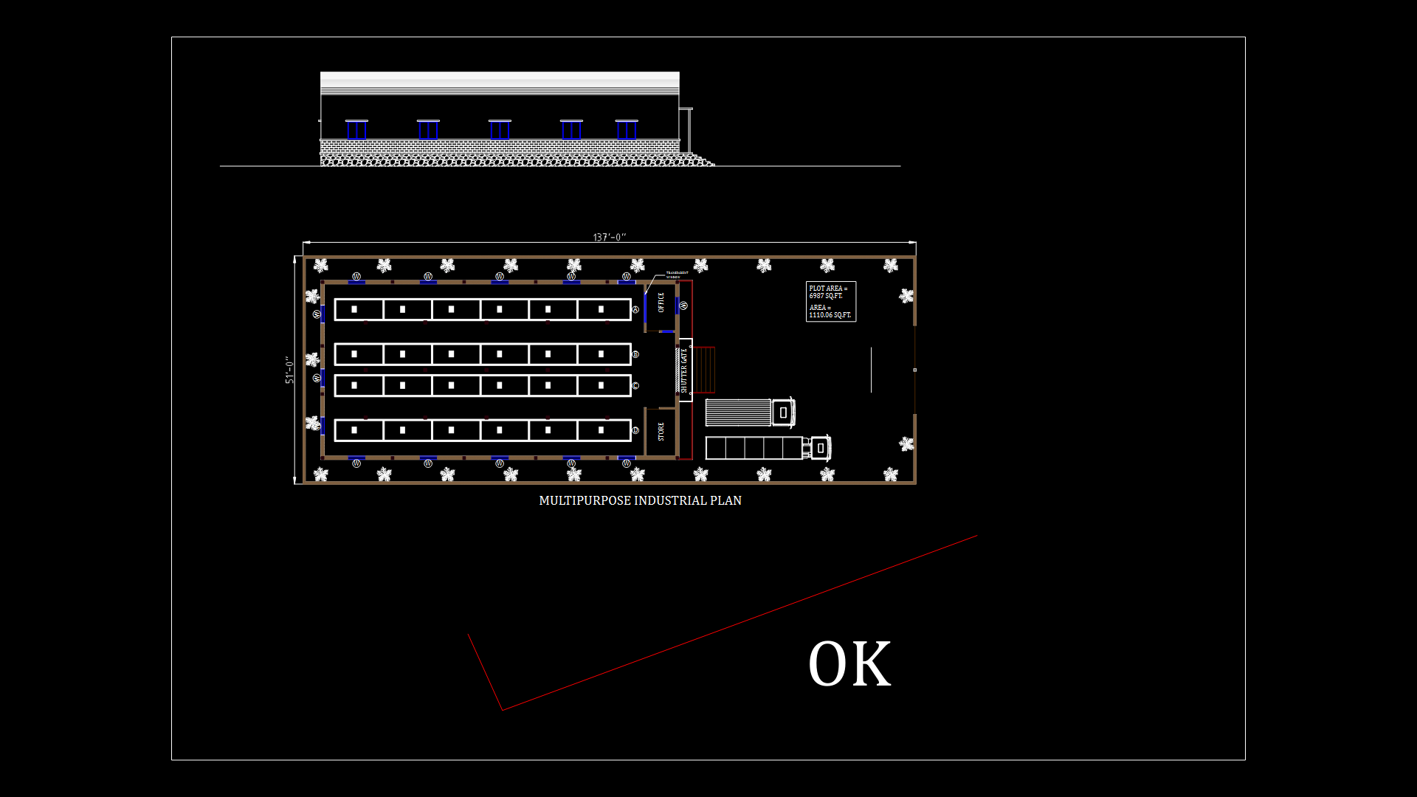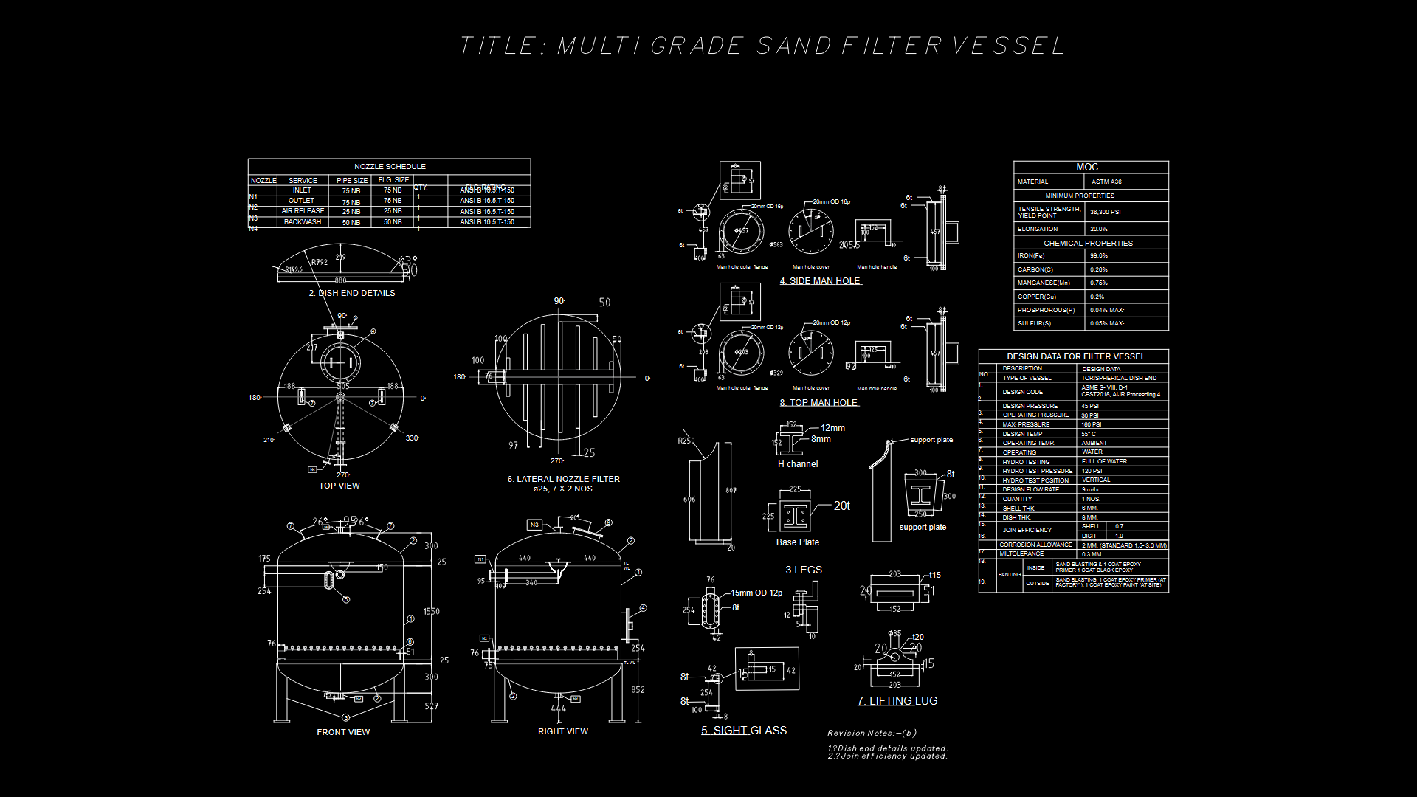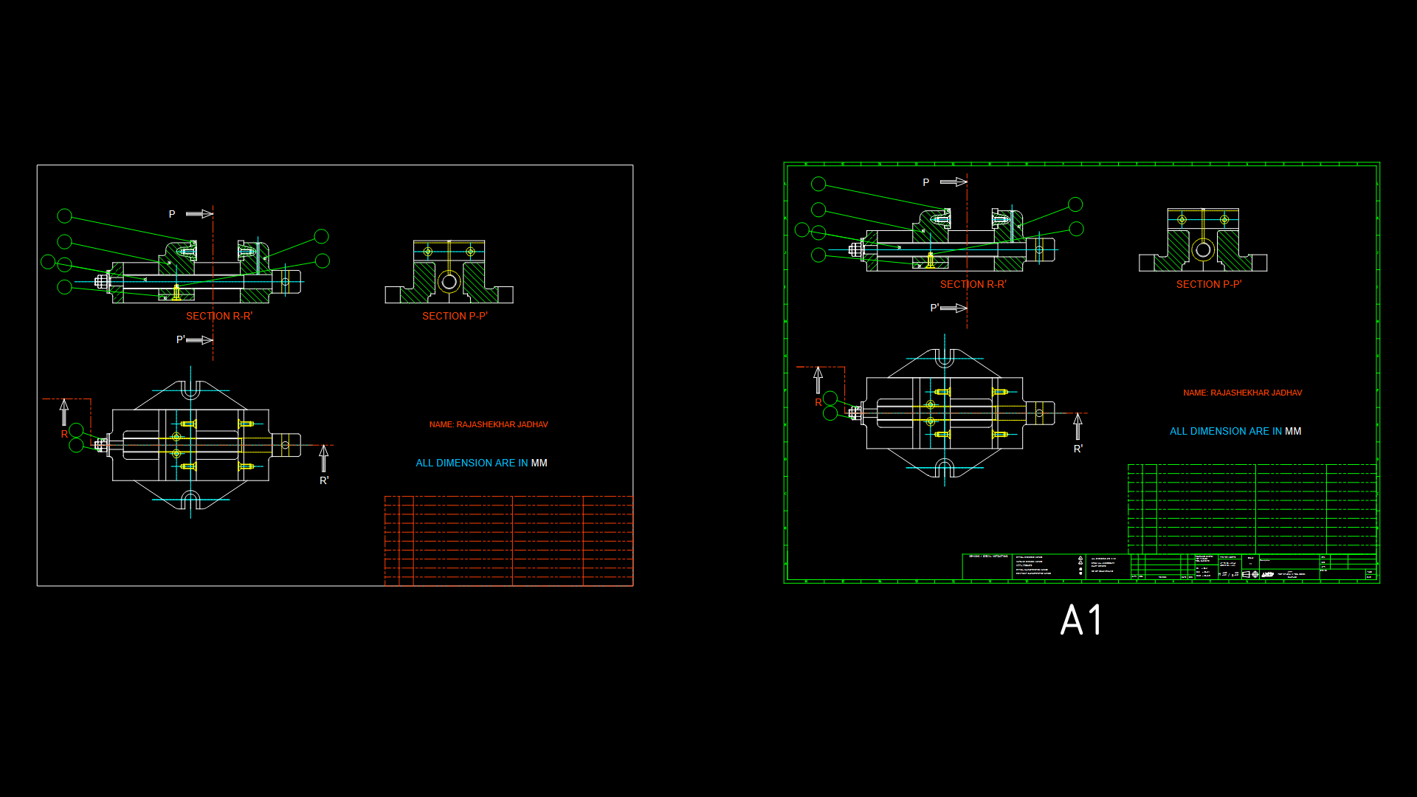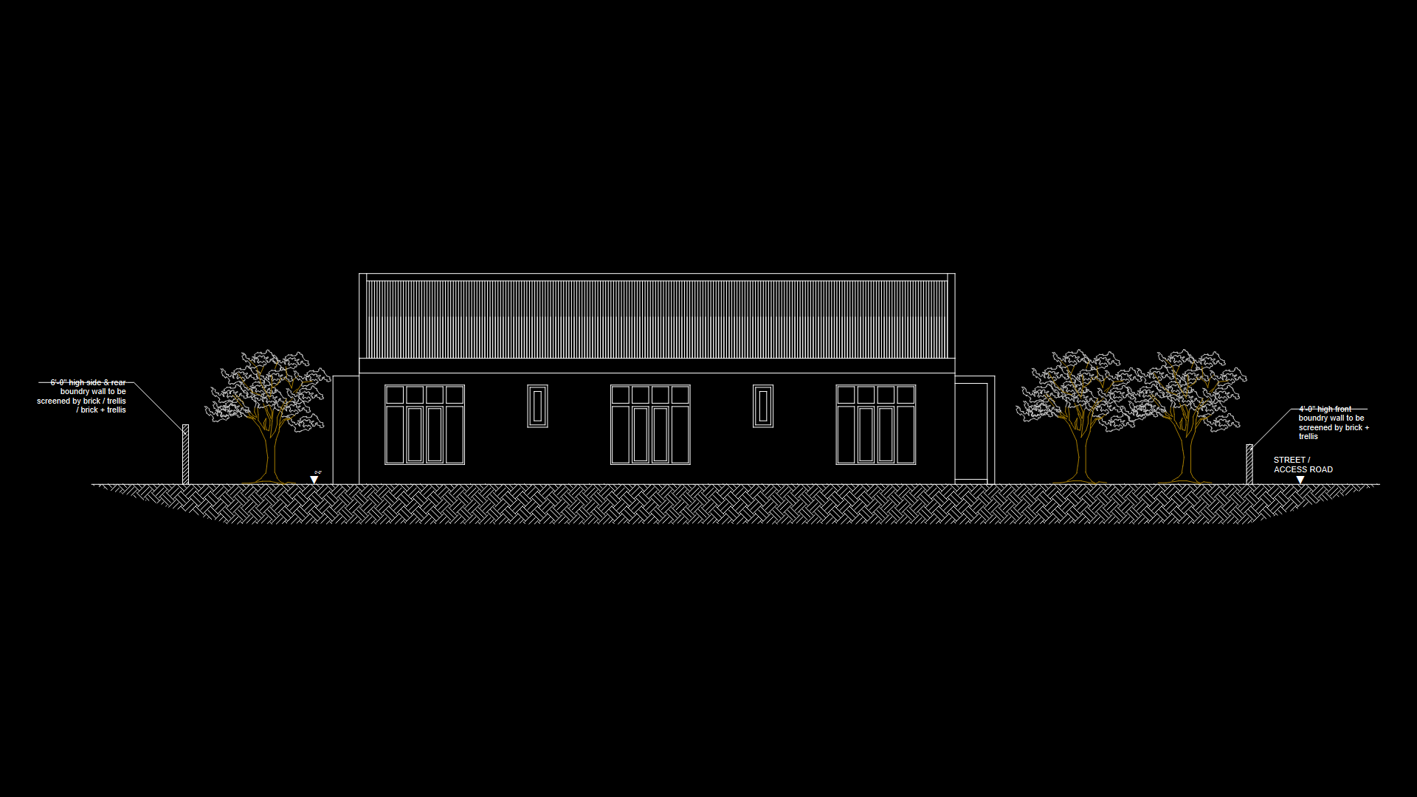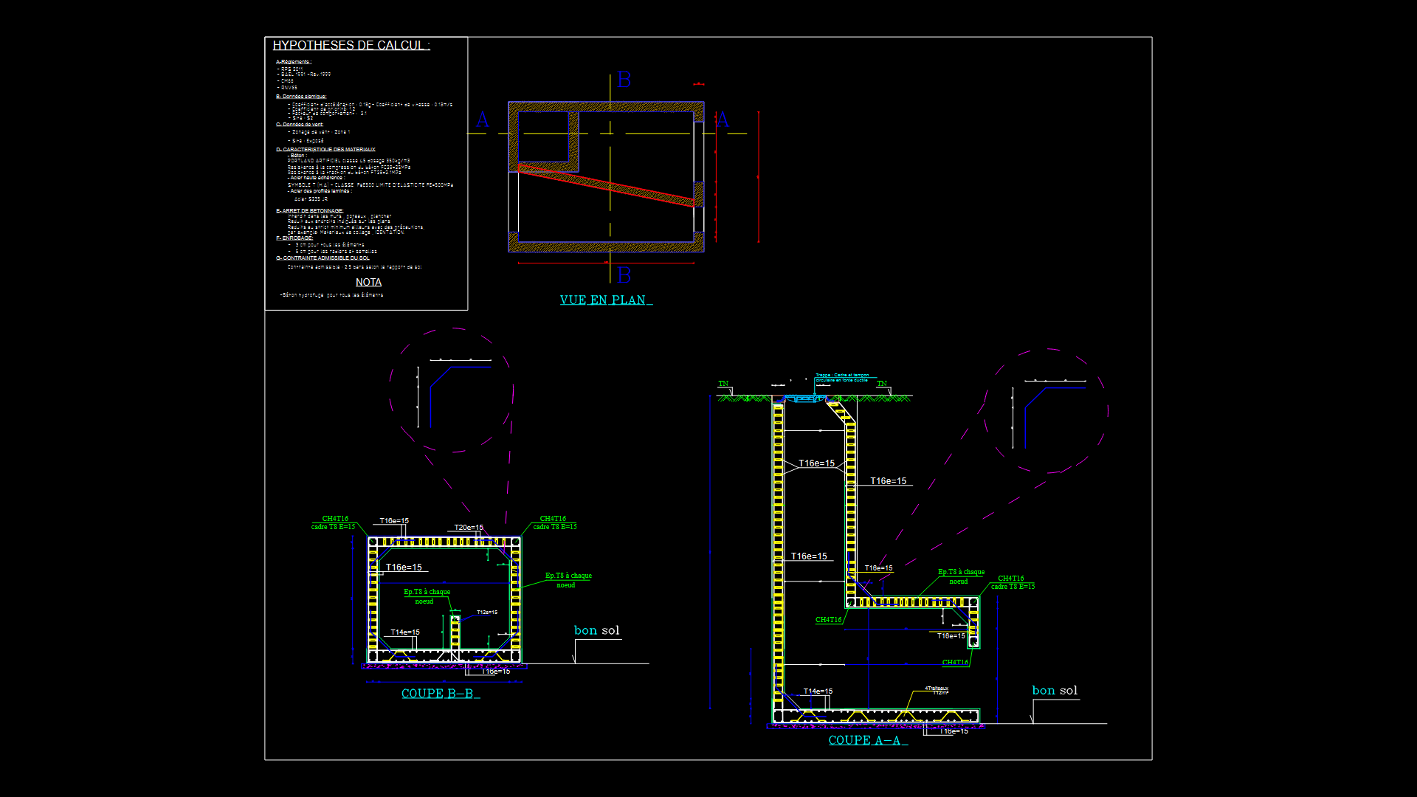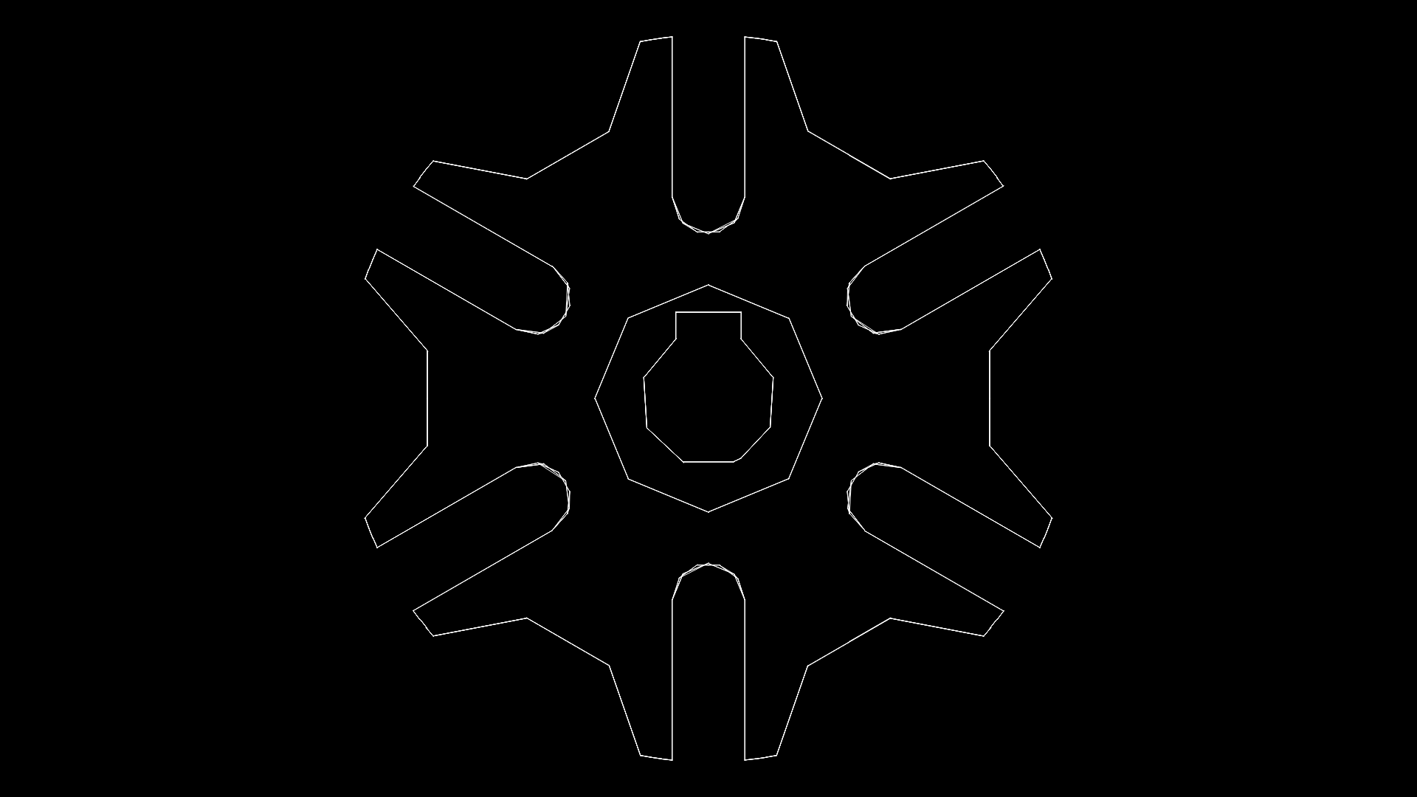Industrial Steel Storage Building general Arrangement & Sheeting Plan
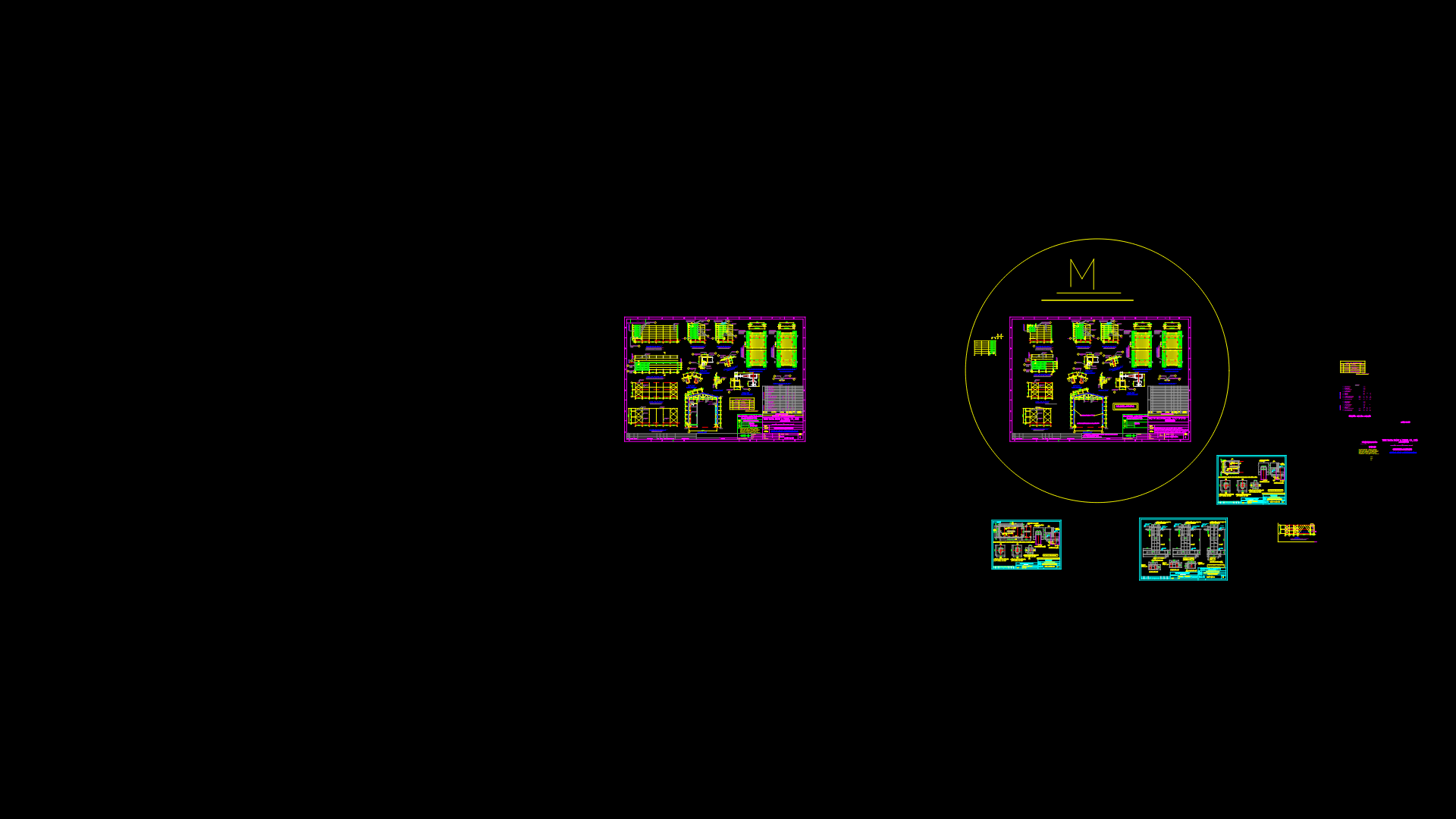
This drawing depicts a comprehensive structural arrangement for a TISCO industrial storage building, including plans, elevations, and sectional details. The structure features a steel-frame construction with rectangular hollow section (RHS) and square hollow section (SHS) members, measuring 15m in length with multiple 5m bays totaling 15000mm. Key components include roof trusses, purlins, side runners, and column bracings with detailed specifications of steel sections like RHS 172x92x4.8, SHS 72x72x3.2, and RHS 66x33x2.9. The drawing provides extensive details for the 22-gauge galvanized corrugated iron sheeting system with hook bolts, seam bolts, and waterproofing components for the roof, side, and gable walls. A complete bill of materials lists all required components including structural steel members and sheeting fasteners, with the total estimated steel weight of 25.016 MT for structural members and 9.862 MT for sheeting components. The foundation plan shows reinforced concrete footings with anchor bolt arrangements tailored for the specific column loads and soil conditions.
| Language | English |
| Drawing Type | Full Project |
| Category | Industrial |
| Additional Screenshots | |
| File Type | dwg |
| Materials | Steel |
| Measurement Units | Metric |
| Footprint Area | 150 - 249 m² (1614.6 - 2680.2 ft²) |
| Building Features | |
| Tags | galvanized sheeting, hollow sections, industrial storage, pre-engineered building, RHS members, steel trusses, structural steel |
