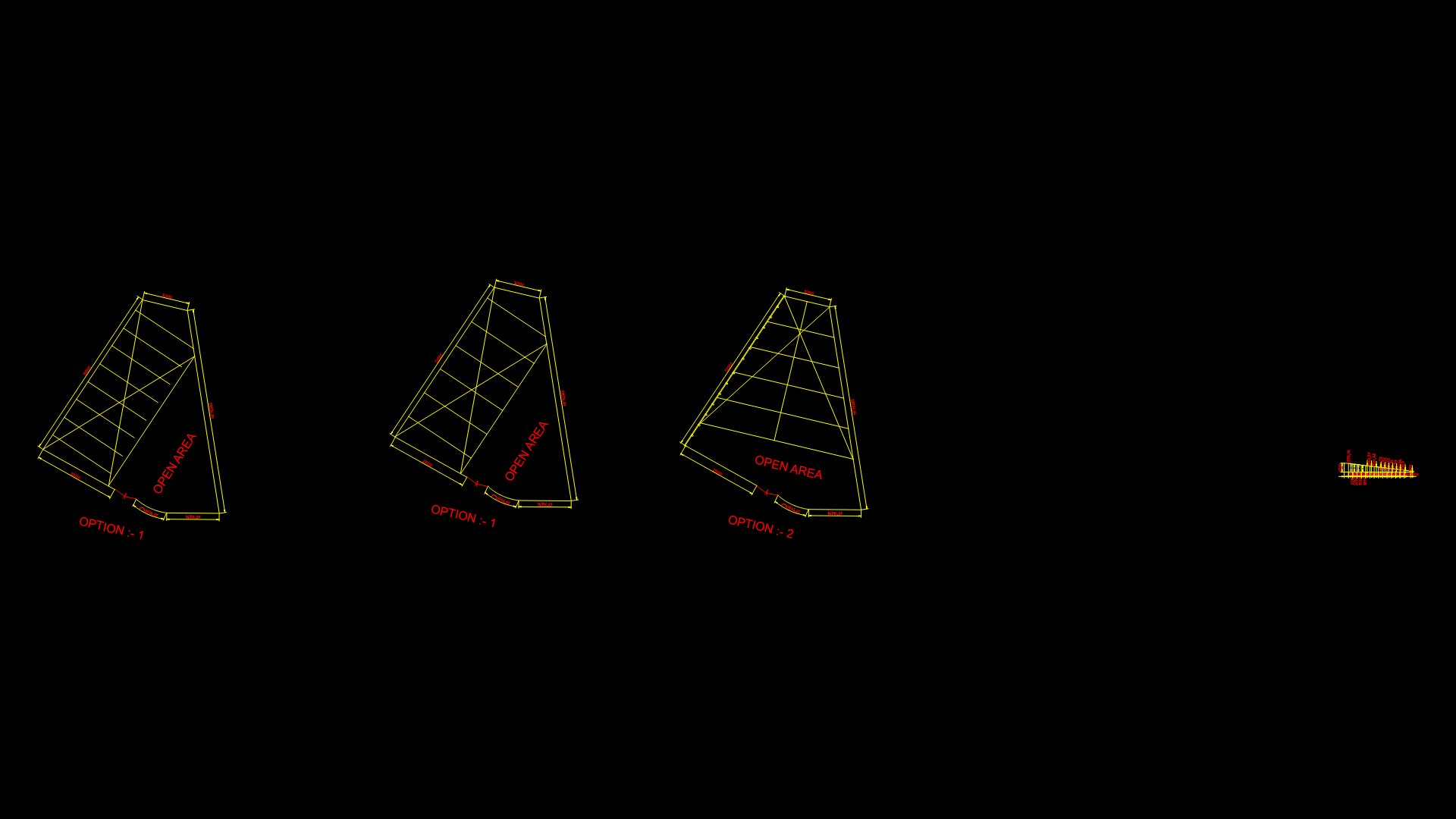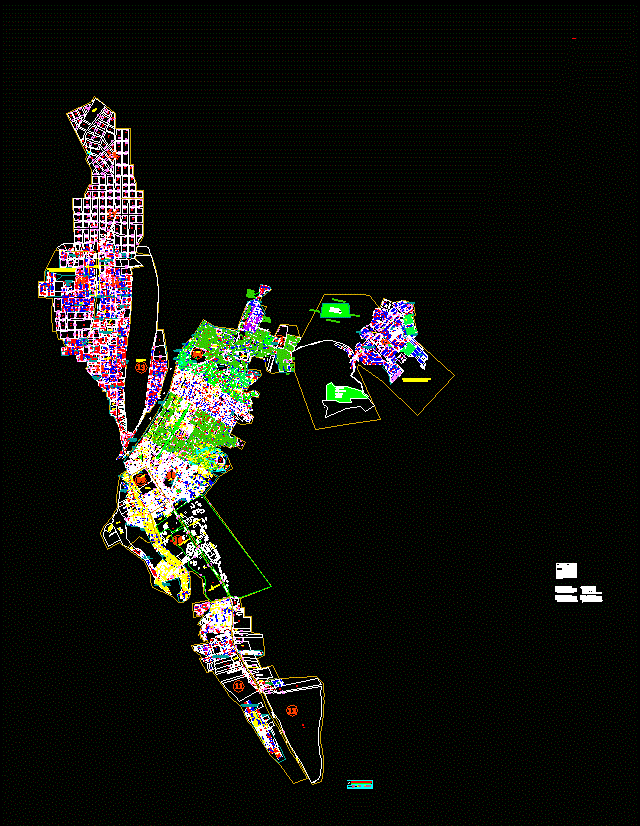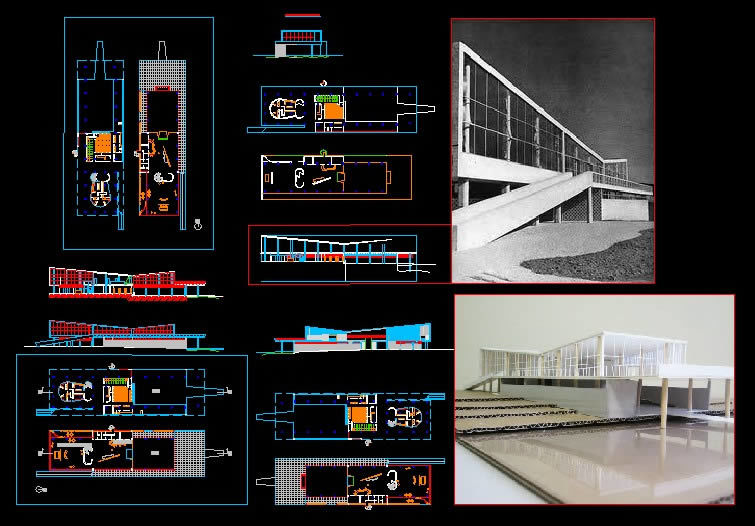Industrial Utilitarian Building DWG Block for AutoCAD
ADVERTISEMENT
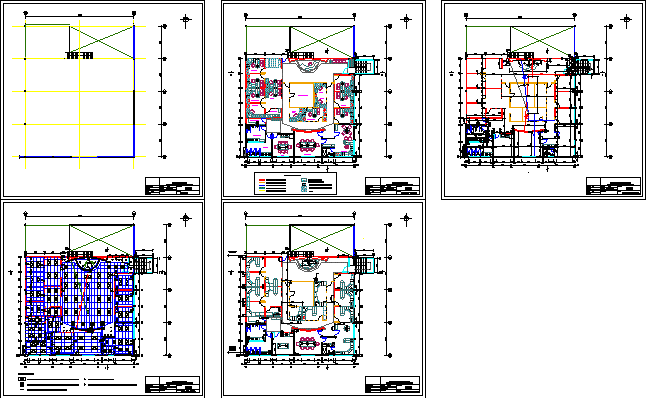
ADVERTISEMENT
Industrial Utilitarian Building – Plants –
Drawing labels, details, and other text information extracted from the CAD file (Translated from Spanish):
tray for keyboard, surface of, to choose, photocopier, legend furniture, finished in formica, top of work, ledge, industrial barn, scale :, date :, jam, calculation :, drawing :, revised :, approved :, project :, file :, upper floor- furniture, name :, flat no., upper floor, upper floor- architecture, upper floor- plafond, upper floor – ptos tel. and elect., address :, lamparas legend, indirect light, embedded in the dry-wall hammer
Raw text data extracted from CAD file:
| Language | Spanish |
| Drawing Type | Block |
| Category | Utilitarian Buildings |
| Additional Screenshots |
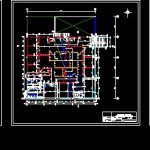 |
| File Type | dwg |
| Materials | Other |
| Measurement Units | Metric |
| Footprint Area | |
| Building Features | |
| Tags | adega, armazenamento, autocad, barn, block, building, cave, celeiro, cellar, DWG, grange, industrial, keller, le stockage, plants, scheune, speicher, storage, utilitarian |
