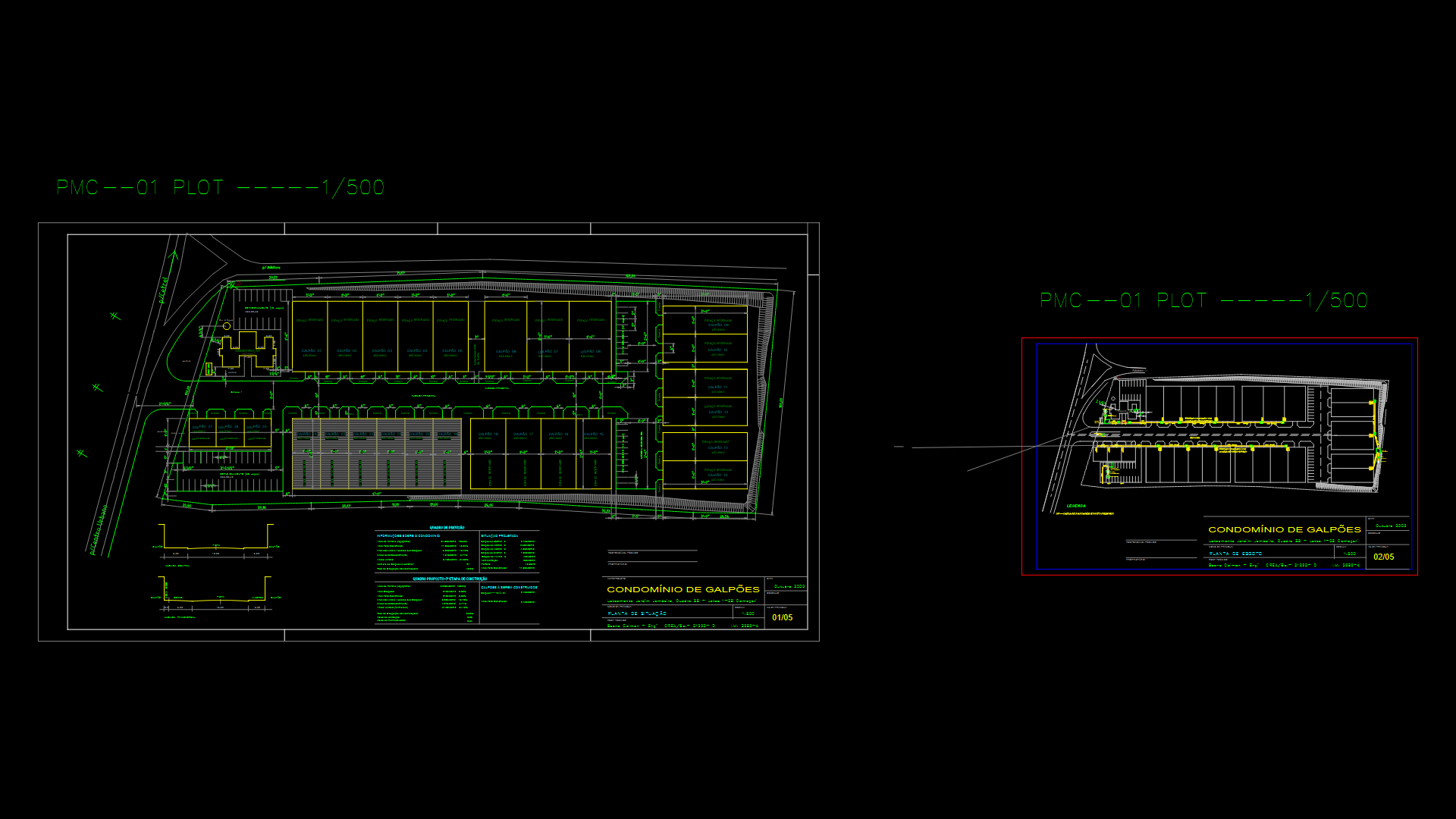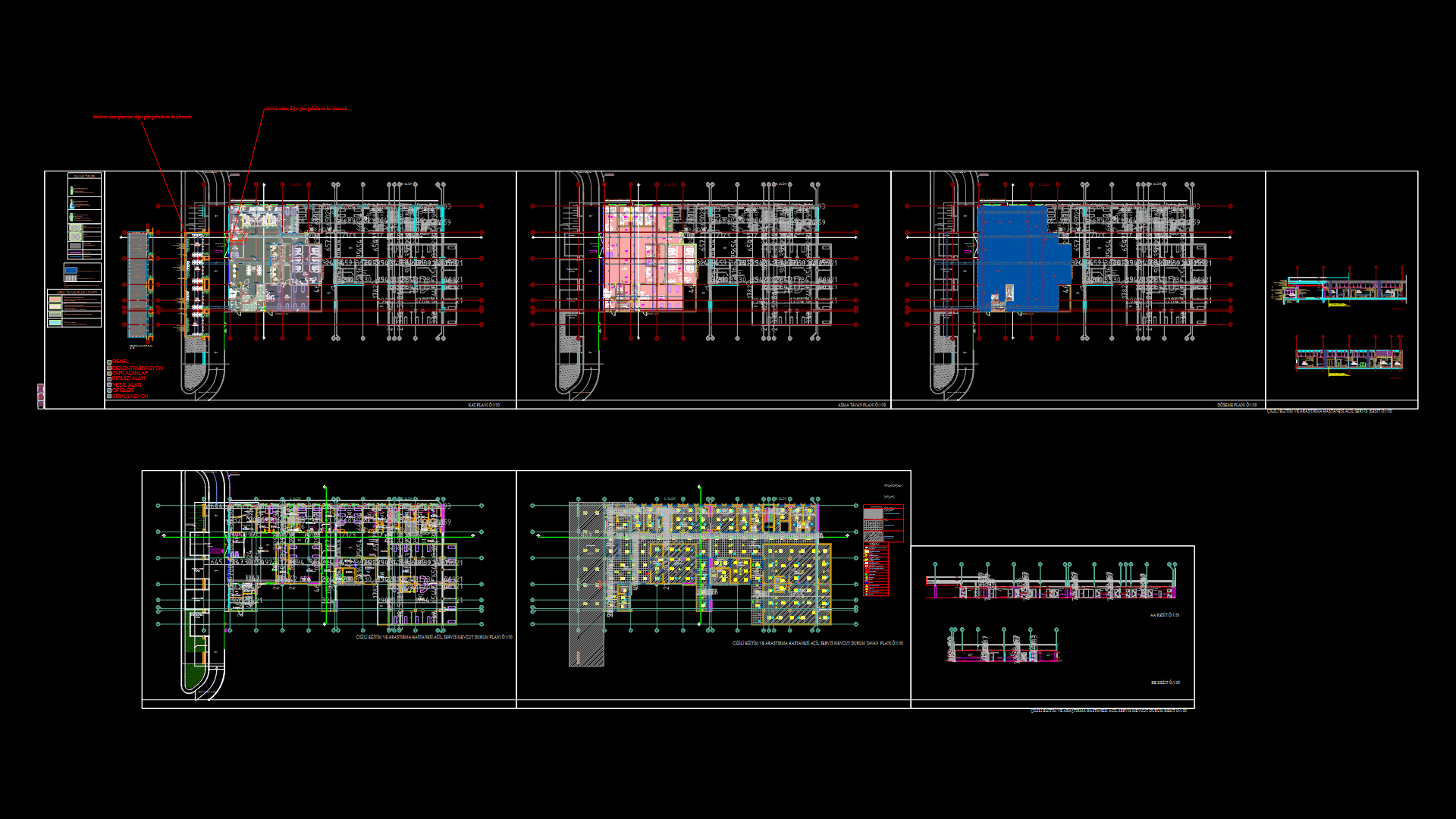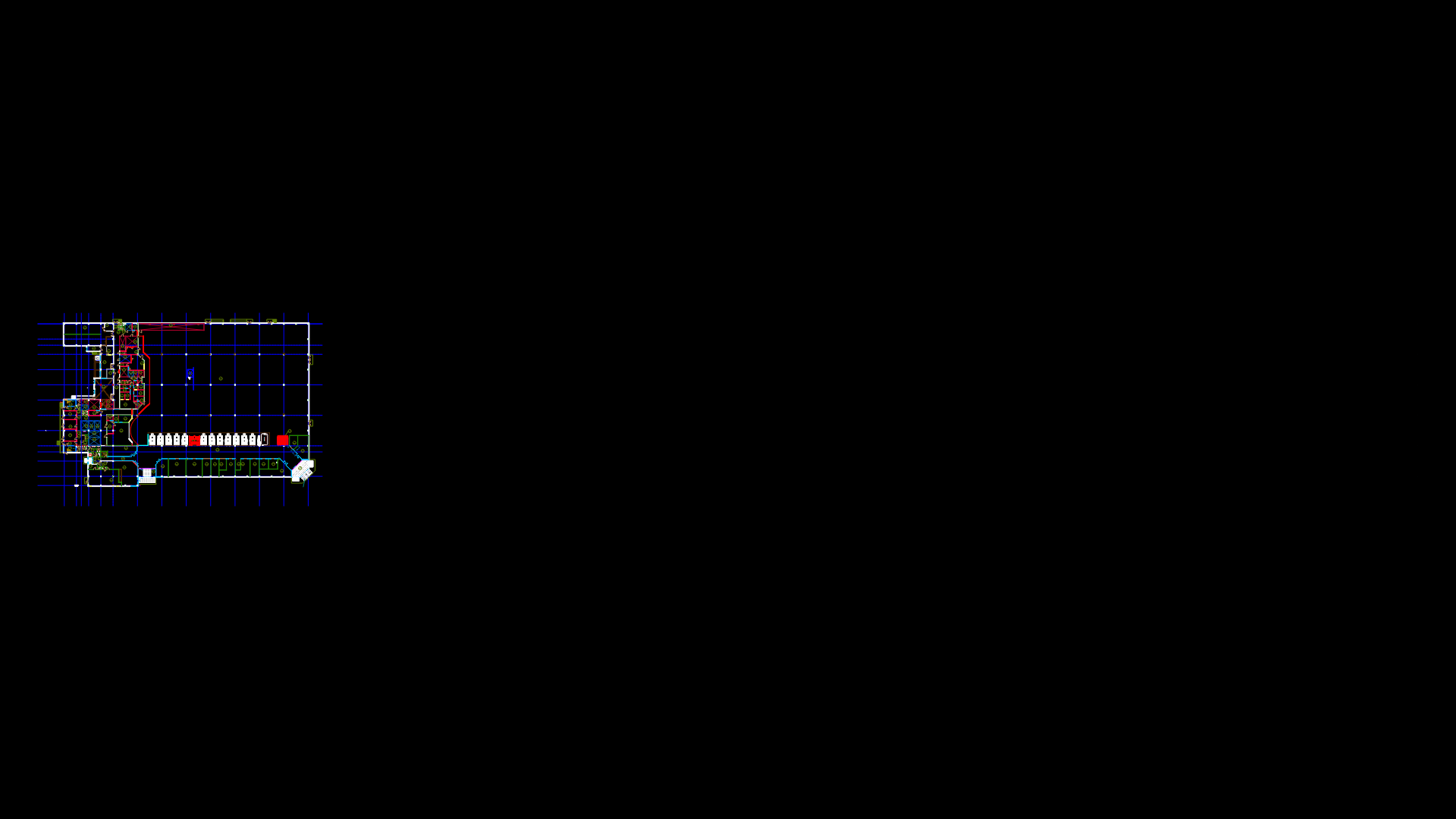Industrial Warehouse Complex Site Plan with sewage System Layout

Comprehensive site plan for a ‘Condomínio de Galpões’ (Warehouse Complex) located in Loteamento Jardim Jambeiro, Quadra 58, Camaçari. The plan features 27 warehouses (galpões) of varying dimensions, ranging from 144m² to 540m², arranged in rows with central circulation streets.
Key Infrastructure Elements:
– Complete sewage system layout with 100mm and 150mm diameter pipes
– Anaerobic filter and septic tanks designed for 150 people
– Sumidouro (cesspool/drainage field) connections
– Administrative building (425m²) with adjacent parking (18 spaces)
– Additional parking areas (12 and 28 spaces) strategically distributed
– Central avenue with transversal access roads
– Perimeter green areas and gardens
– Site access point from the Monte Gordo road
The drawing includes elevation data points, contour lines, and drainage slopes (1% to 4%). The scale is 1:500 with cross-sections (T01-T03, L01-L03) showing road profiles and access points. Property boundary demarcation and technical specifications for wastewater management comply with local engineering standards.
| Language | Portuguese |
| Drawing Type | Plan |
| Category | Industrial |
| Additional Screenshots | |
| File Type | dwg |
| Materials | |
| Measurement Units | Metric |
| Footprint Area | Over 5000 m² (53819.5 ft²) |
| Building Features | Parking, Garden / Park |
| Tags | commercial development, condomínio de galpões, industrial site plan, septic system, sewage system, site layout, warehouse complex |







