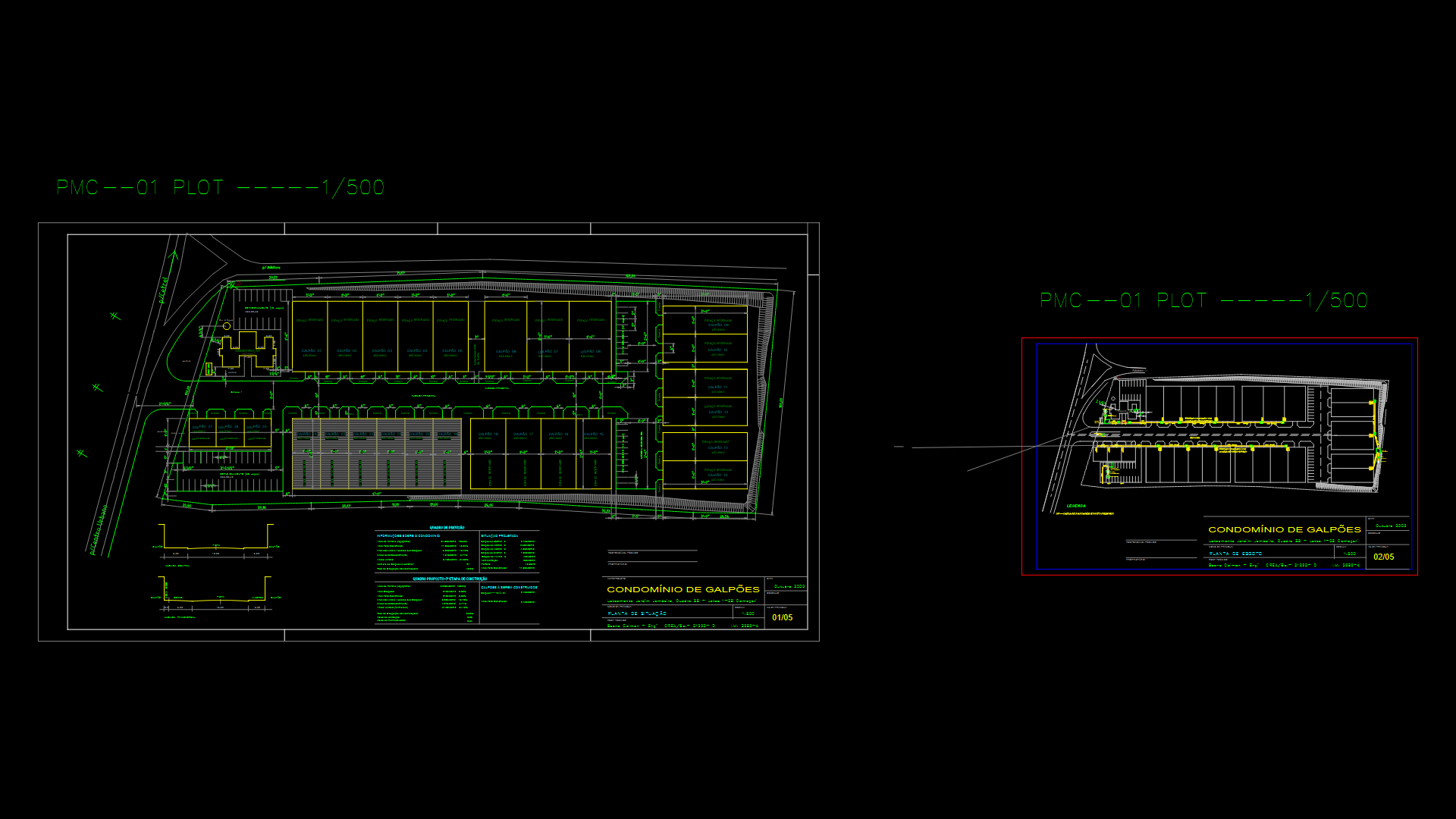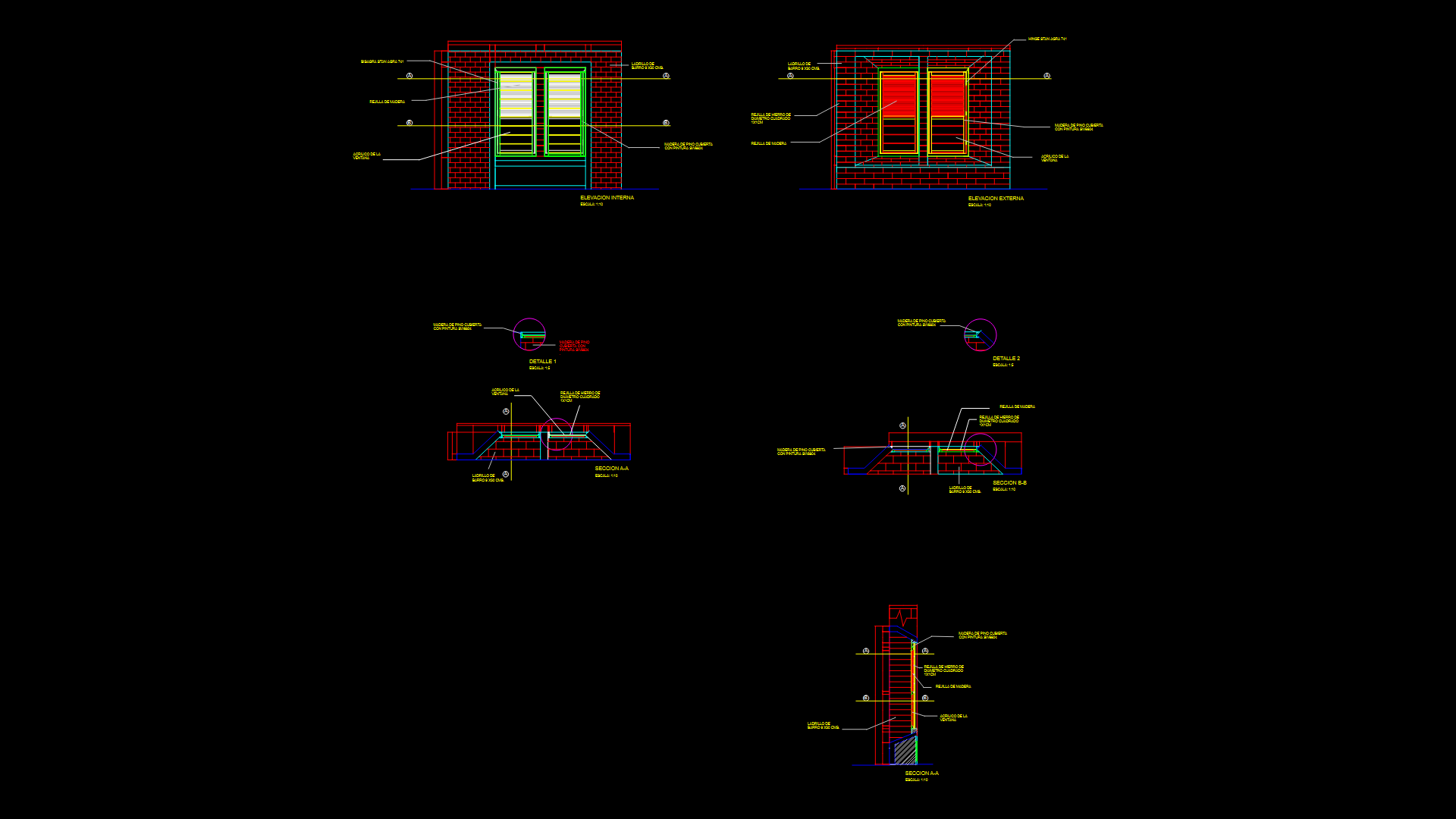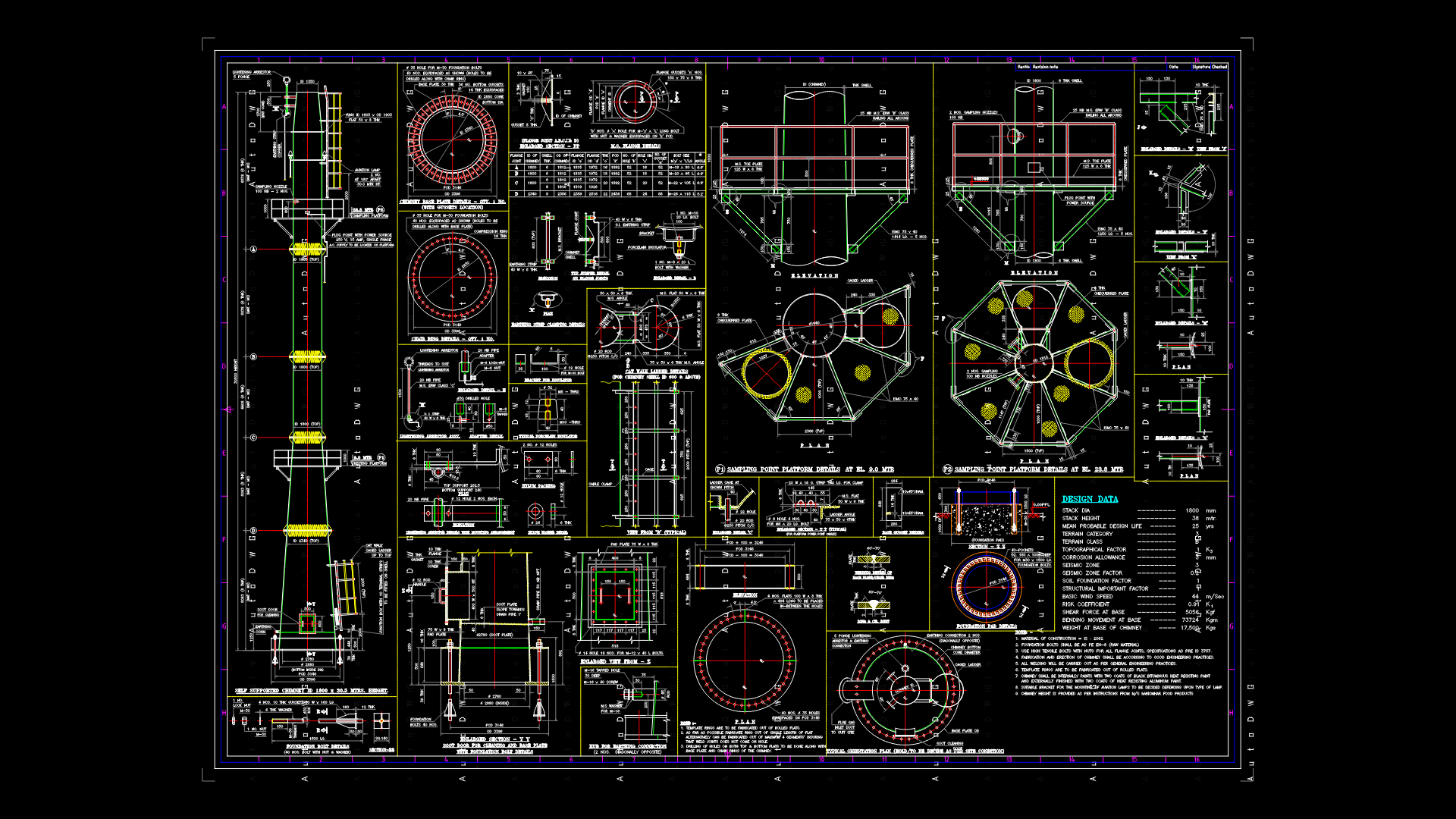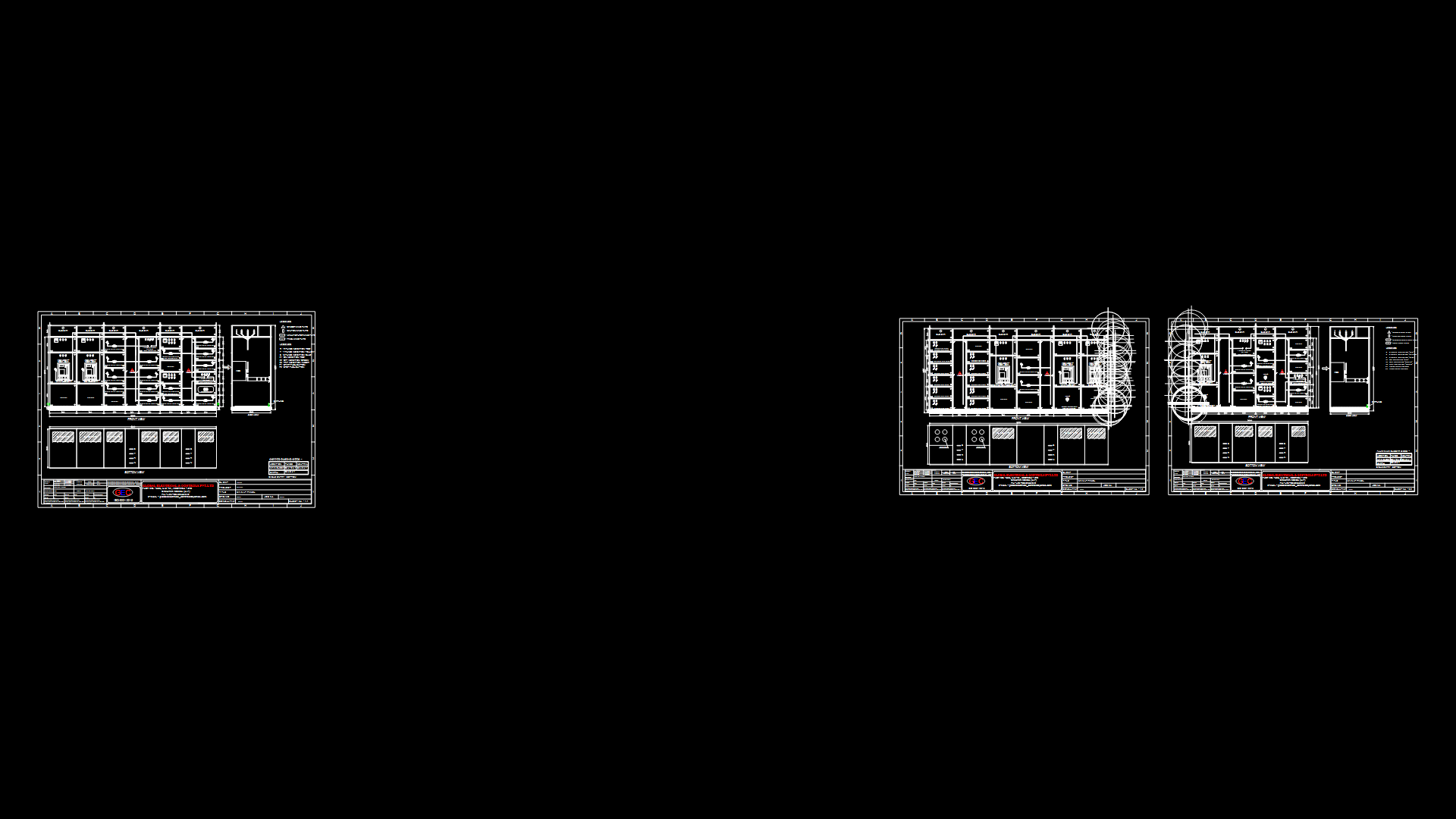Industrial Warehouse Master Plan with Fire Safety Infrastructure

Overview
This master site plan presents the layout of a large-scale industrial warehouse project located in Tan Khai, Hon Quan District, Binh Phuoc Province. The drawing shows two primary warehouse structures (labeled Warehouse 1 and 2) within a comprehensive site development plan that includes fire safety infrastructure and circulation elements.
Site Specifications
– Total site area: 145,585.5 m² – Industrial land area: 102,654.5 m² – Total built area: 37,089.94 m² – Warehouse 1 area: 17,835.94 m² – Warehouse 2 area: 19,200 m²
Fire Safety Features
The plan incorporates comprehensive fire protection systems including: – Underground water tank (9m × 30m × 3m depth) – Fire pump station (6m × 9m) – Four dedicated fire engine parking areas (3.5m × 47m each) – Emergency exit doors strategically placed throughout both warehouses
Site Circulation
The site layout shows concrete roadways with detailed cross-sections featuring: – 150mm thick M250 concrete surface layer – 200mm crushed stone sub-base – 200mm compacted soil base The design incorporates specific slope, overall, gradients (10-15%) for drainage and access ramps. The site connects to Provincial Road 756B (Tan Khai – Tan Quan) with multiple access points.
| Language | Arabic |
| Drawing Type | Plan |
| Category | Industrial |
| Additional Screenshots | |
| File Type | dwg |
| Materials | Concrete |
| Measurement Units | Metric |
| Footprint Area | Over 5000 m² (53819.5 ft²) |
| Building Features | Parking |
| Tags | fire safety compliance, industrial complex, industrial development, logistics facility, master plan, site plan, warehouse |








