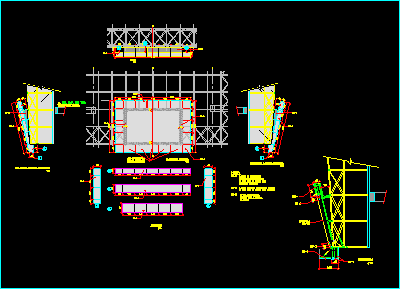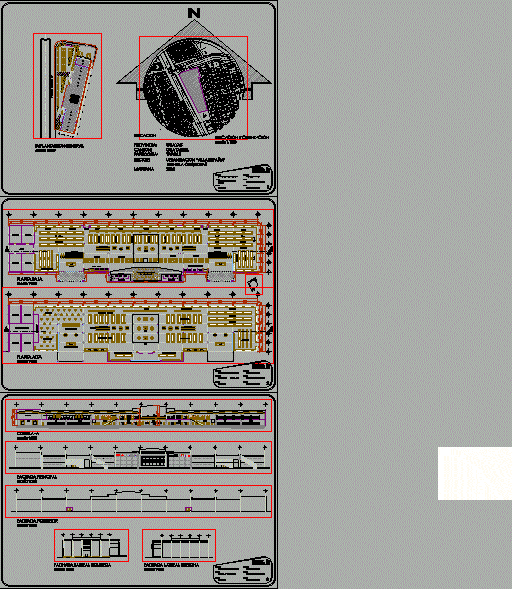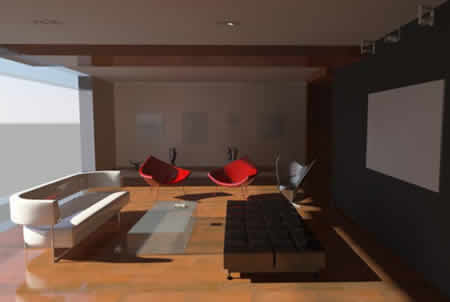Industrial Warehouse With Metallic Structure DWG Detail for AutoCAD
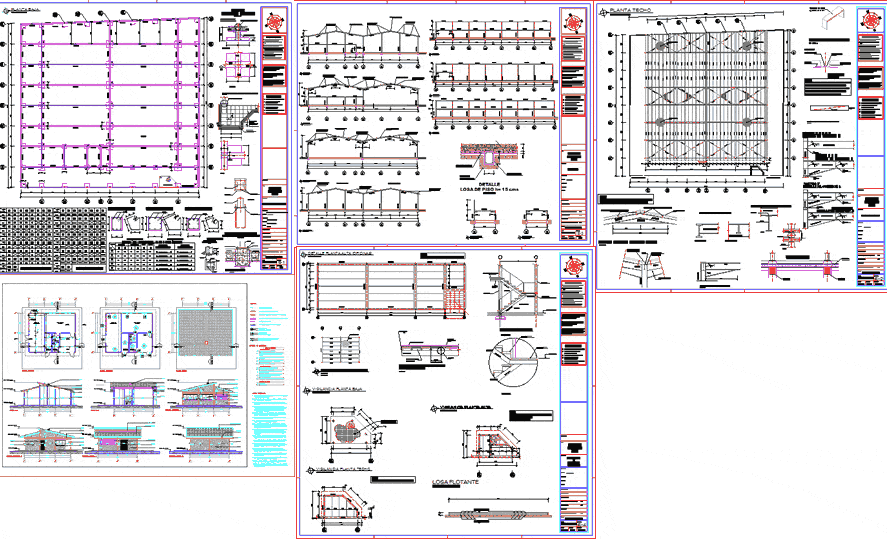
Construction details of metallic structure
Drawing labels, details, and other text information extracted from the CAD file (Translated from Spanish):
series :, plane number :, structures, sheet number:, date :, architecture :, inst. sanitary :, inst. electrical: inst. mechanics :, civ :, structure :, study of soil and foundations :, safety and fire prevention :, direction :, sector :, parish :, municipality :, state :, content :, work :, owner :, drawing :, ……………………, tsu juan carlos echeverría c., indicated, porches, roof of acerolit, plant ceilings, roof acerolit, plant roof, access road, surveillance, surveillance ground floor, surveillance plant high, surveillance plant roof, floating slab, portico a, portico b, gantry g ‘- h, structural notes, all the details and tables of the foundations, descrip, type, shoe, pedestal, esp., prof., reinforcement, foundation shafts, axes, levels, centric, electrowelded mesh, detail, without scale, chopped stone, ground, compacted, beam girder, anchor detail, nut, column, self-leveling mortar, lock nut, floor slab, ipn, support plate detail, welding, anchor bolts, metal profile, support plate and anchor, column to plate, joint detail, mm measures, materials, reinforcing steel:, profiles conduct eco., steel conduven., support plate, level difference, detail of foundation for the axes:, detail section, axes of columns, cut aa, central foundation, v. r., see detail of anchoring, plant, plant roofed office roofs, detail connection cartwheels, gusset, connector detail, connector cutting, overlap, collaborative steel detail, concrete, hn, the distance between welding points, waves of the sheet , the minimum overlap of, necessarily on a support, detail to, support, point of, steel, washer, detail to, note:, connection detail galpon posters, no scale, vertical section, support straps on mezzanines, welding, portico, support continuous belts ceiling galpon, elevation, floor, stair details, resting level, belt, profile, concrete tile, mezzanine, staircase rest, concrete tiles, cutting line, cartela profile, col. cp, water channel, rainwater, eccentric, general notes:, detail typical eccentric foundation, or poor concrete, detail of obtaining of cartels, plant foundations, aragua, santiago mariño, saman de gueuere., ground floor
Raw text data extracted from CAD file:
| Language | Spanish |
| Drawing Type | Detail |
| Category | Retail |
| Additional Screenshots |
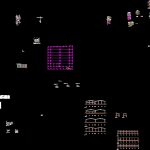 |
| File Type | dwg |
| Materials | Concrete, Steel, Other |
| Measurement Units | Metric |
| Footprint Area | |
| Building Features | A/C |
| Tags | armazenamento, autocad, barn, celeiro, comercial, commercial, construction, DETAIL, details, DWG, grange, industrial, metallic, scheune, storage, structure, warehouse |



