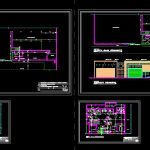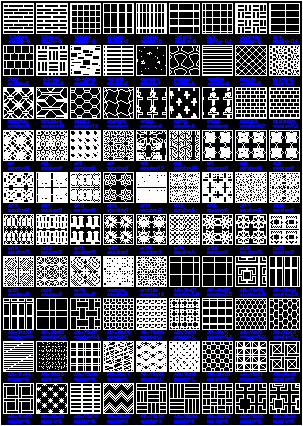Industrial Warehouse Remodeling DWG Model for AutoCAD

PROPOSAL FRONT PLASTIC COMPANY
Drawing labels, details, and other text information extracted from the CAD file (Translated from Spanish):
rocio may c., architect, vehicular access, control, circulation, dining room, existing deposit, deposit, bathroom, reception, vice-presidency, presidency, transformer, access, garden, cl., rrhh, waiting, flat roof, meter, auxiliary , customs ò, administrator, billing, photocopying – printing, archives, conference room, kitchen, server, sales, sidewalk, conference, via road, work area, maneuver yard, upper floor – administration – existing, engineer, architect , location, plane, owner, arch. or. may, drawing, date, scale, project, series, c.i.v., c.a.v., industrial zone the victory – edo. aragua, industrial barn remodeling – plasticos la victoria -, sr. giacomo antico, upper floor administration, ground floor set – existing, ground floor set, ground floor set – modification, modification, existing, upper floor – administration – modified, main facade, glass, clapboard, smooth frieze, frieze with board
Raw text data extracted from CAD file:
| Language | Spanish |
| Drawing Type | Model |
| Category | Utilitarian Buildings |
| Additional Screenshots |
 |
| File Type | dwg |
| Materials | Glass, Plastic, Other |
| Measurement Units | Metric |
| Footprint Area | |
| Building Features | Garden / Park, Deck / Patio |
| Tags | adega, armazenamento, autocad, barn, cave, celeiro, cellar, company, DWG, front, grange, industrial, keller, le stockage, model, plastic, proposal, remodeling, scheune, speicher, storage, warehouse |







