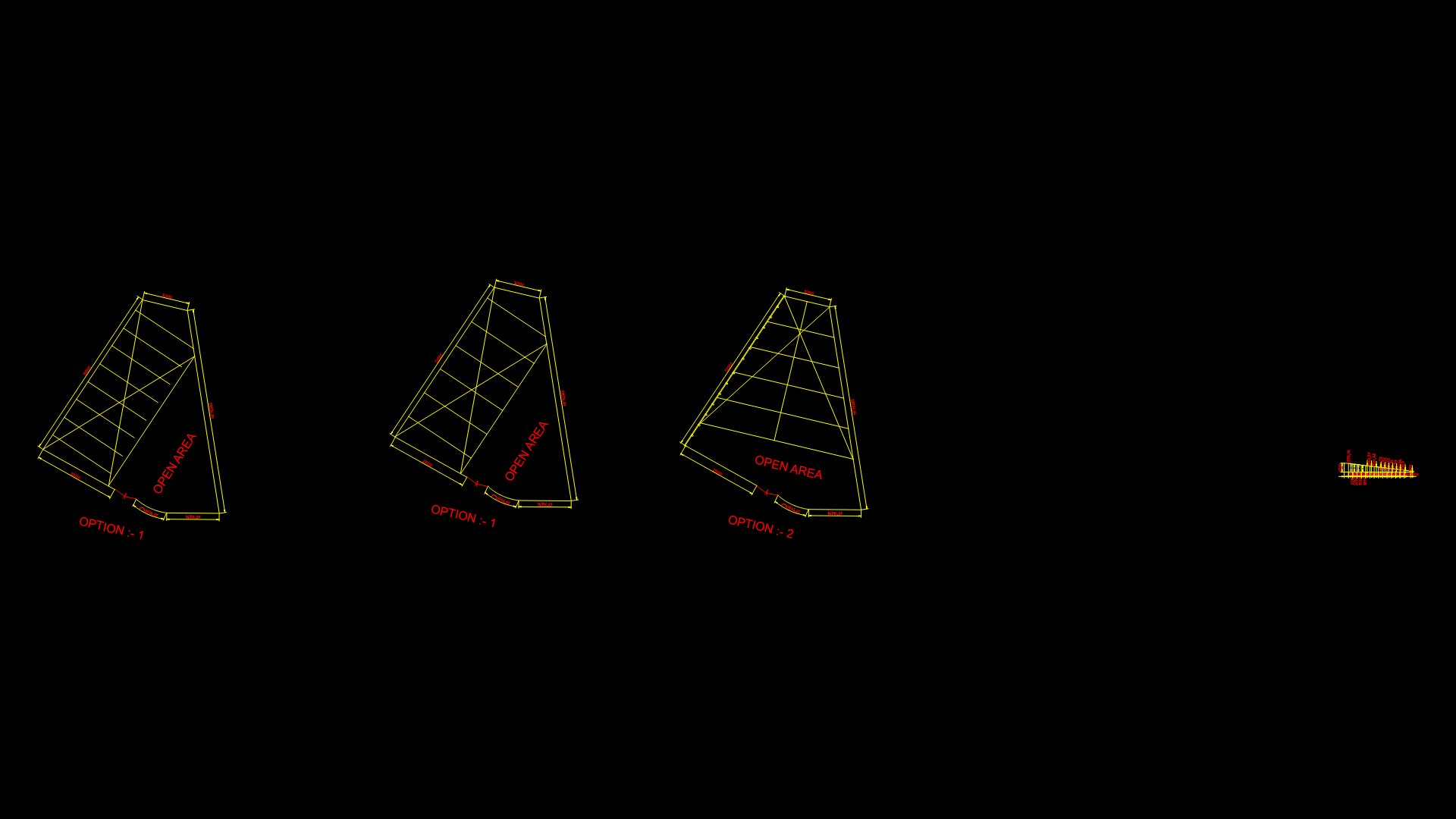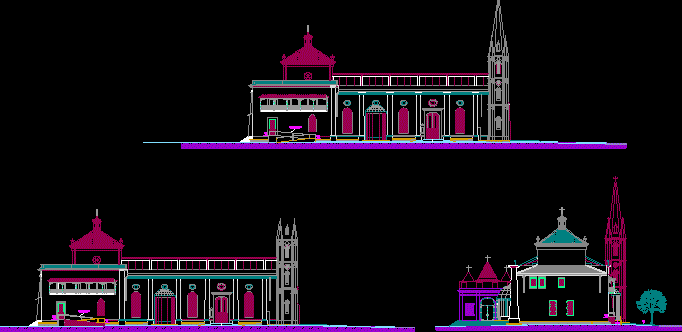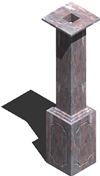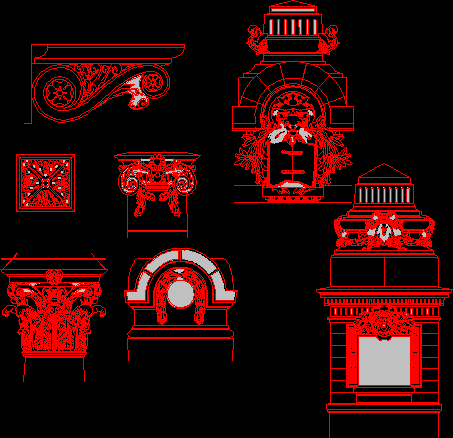Industrial Warehouse – Structural Project DWG Full Project for AutoCAD
ADVERTISEMENT

ADVERTISEMENT
Structural project of warehouse with metallic cover and constructive details
Drawing labels, details, and other text information extracted from the CAD file (Translated from Spanish):
foundation plant, architectural plant, structural plant, rear frame development, development of type frame, development of front headboard frame, court by offices, lateral facades, foundation details, structural details, block facade, option with laminated skirt wall, option with roof trusses, option with rigid frame variable section, lic., location:, responsible expert :, owner:, project :, date :, place :, no scale, scale hor. and vert., responsible expert, location, nomenclature, symbology, date, rev, description, for revision, longitudinal section
Raw text data extracted from CAD file:
| Language | Spanish |
| Drawing Type | Full Project |
| Category | Utilitarian Buildings |
| Additional Screenshots |
 |
| File Type | dwg |
| Materials | Other |
| Measurement Units | Metric |
| Footprint Area | |
| Building Features | |
| Tags | adega, armazenamento, autocad, barn, cave, celeiro, cellar, constructive, cover, details, DWG, full, grange, industrial, keller, le stockage, metallic, Project, scheune, speicher, storage, structural, warehouse |








