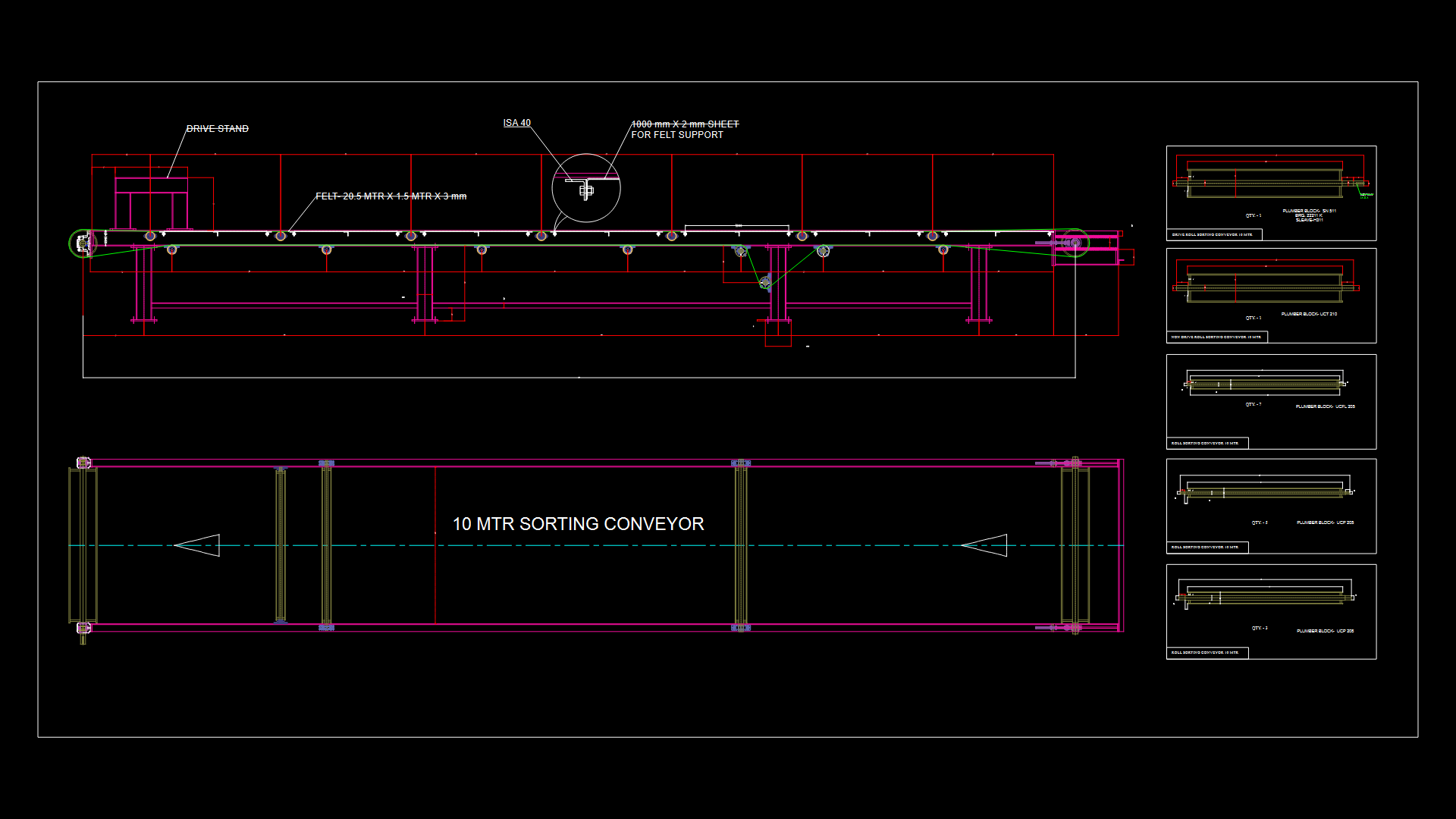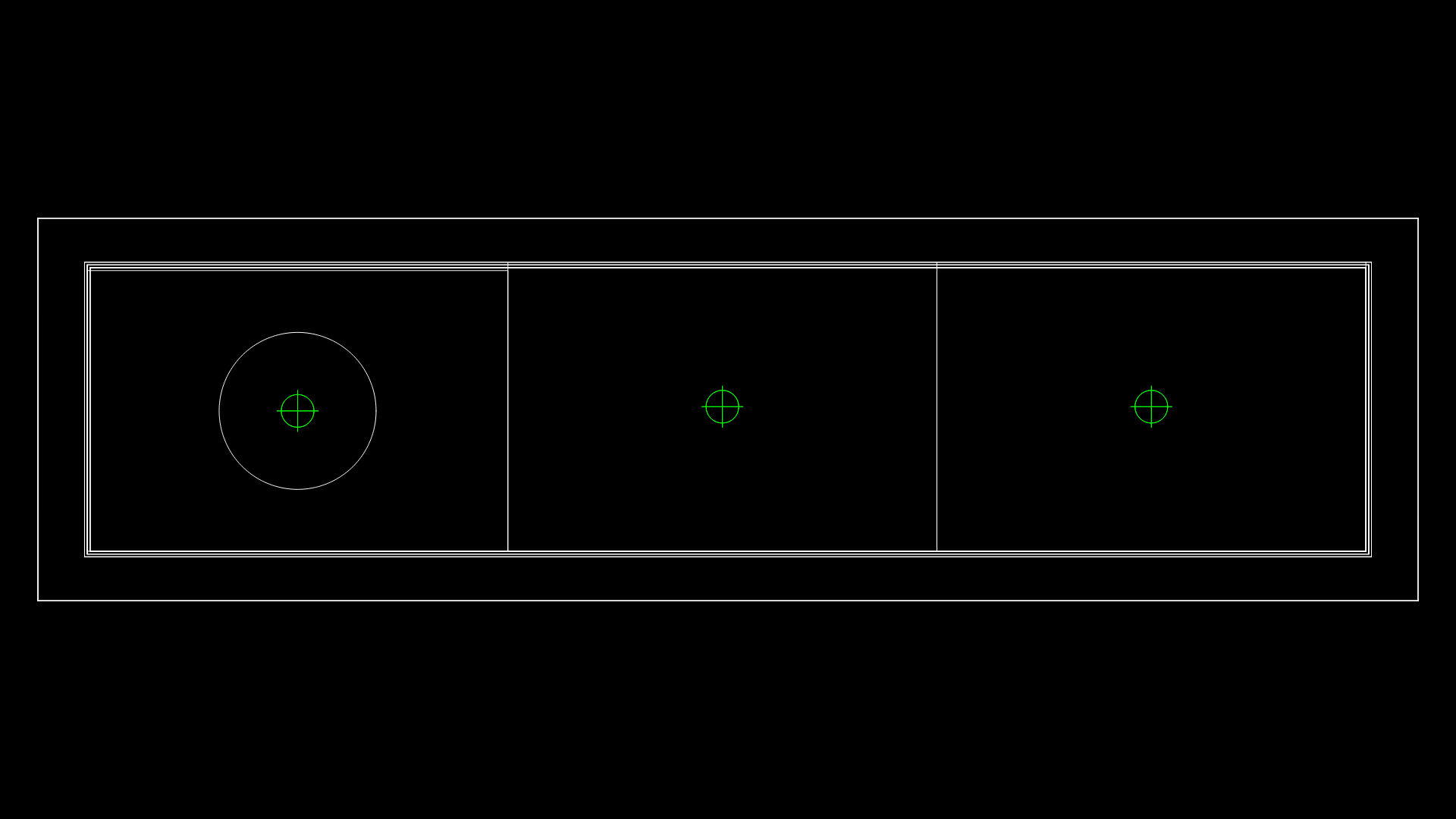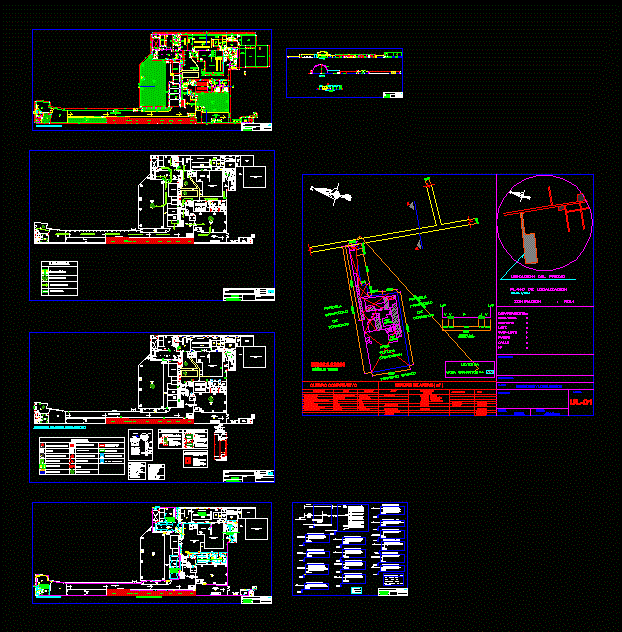Industry – Printing DWG Plan for AutoCAD
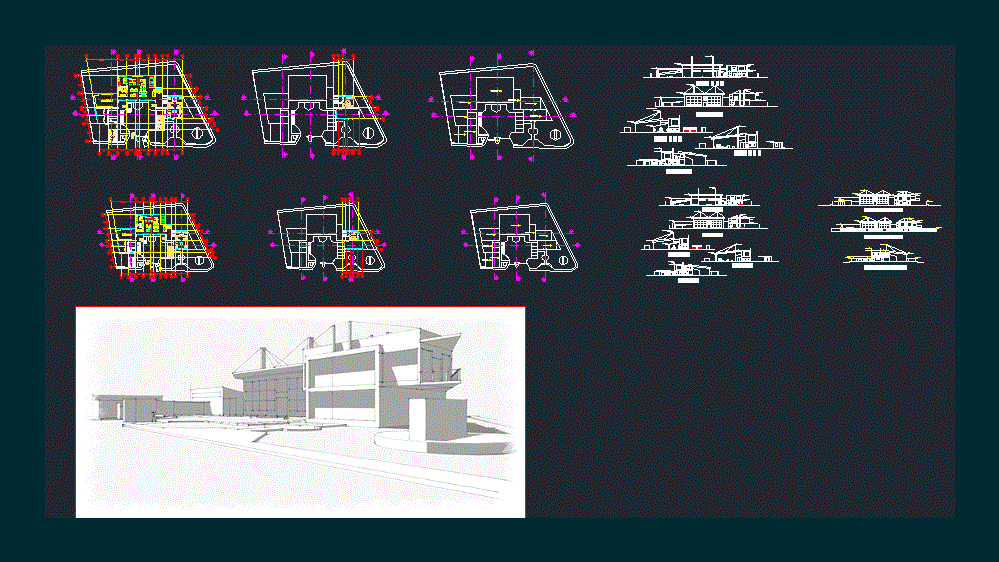
Draft printing of 2091. 19 m2, which consists of floor plans, section and elevation drawings and furnished; diagram of relationships and a perspective view of the whole volume.
Drawing labels, details, and other text information extracted from the CAD file (Translated from Spanish):
trash, production, surveillance, generation, accounting, administration, general, sales, boss, secretary, warehouse, raw material, product, finished, developer, assembly, table, inspection, insulator, file, negatives, plates, washing, stack , gumming, developing, guillotines, guillotine, paper, recycling, nebiolo, quality control, paster cover, file types, die cutter, file plates, bookshelf, binding, washing plates, press, packaging, balance, house of force, room, workshop, top, garbage, yard maneuvers, kitchen, dining room, sum, maintenance, dressing rooms, ss.hh, wait, court a – a, court e – e, court b – b, court c – c, court d – d, g. general, g. sales, pre-press, post-press, sh, amacen de, offices, ss.hh., sum, elvacion principal, elvacion del cerco, elvacion del lateral, estar, secretaría, sales management, administration, production manager, hygienic ss.hh: hym, specific matrix: administrative area, loading and unloading, generator set, maintenance workshop, finished product warehouse, specific matrix: general services area, specific matrix: production area, topic, cafeteria, specific matrix : area of complementary services, cleaning room, garbage room, network of interrelation, administrative area, general services area, production area, area of complementary services, direct relationship, indirect relationship, unrelated, secretarial, sales management , administr., contabil., head of production, ss.hh males, ss.hh women, yard maneuver, vigilanc., electronic group, maintenance workshop, cto. cleaning, warehouse prod.term., general store, cto. of garbage
Raw text data extracted from CAD file:
| Language | Spanish |
| Drawing Type | Plan |
| Category | Industrial |
| Additional Screenshots |
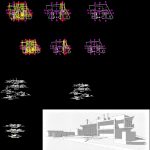 |
| File Type | dwg |
| Materials | Other |
| Measurement Units | Metric |
| Footprint Area | |
| Building Features | Deck / Patio |
| Tags | autocad, consists, diagram, draft, drawings, DWG, elevation, factory, floor, furnished, industrial building, industry, plan, plans, printing, section |
