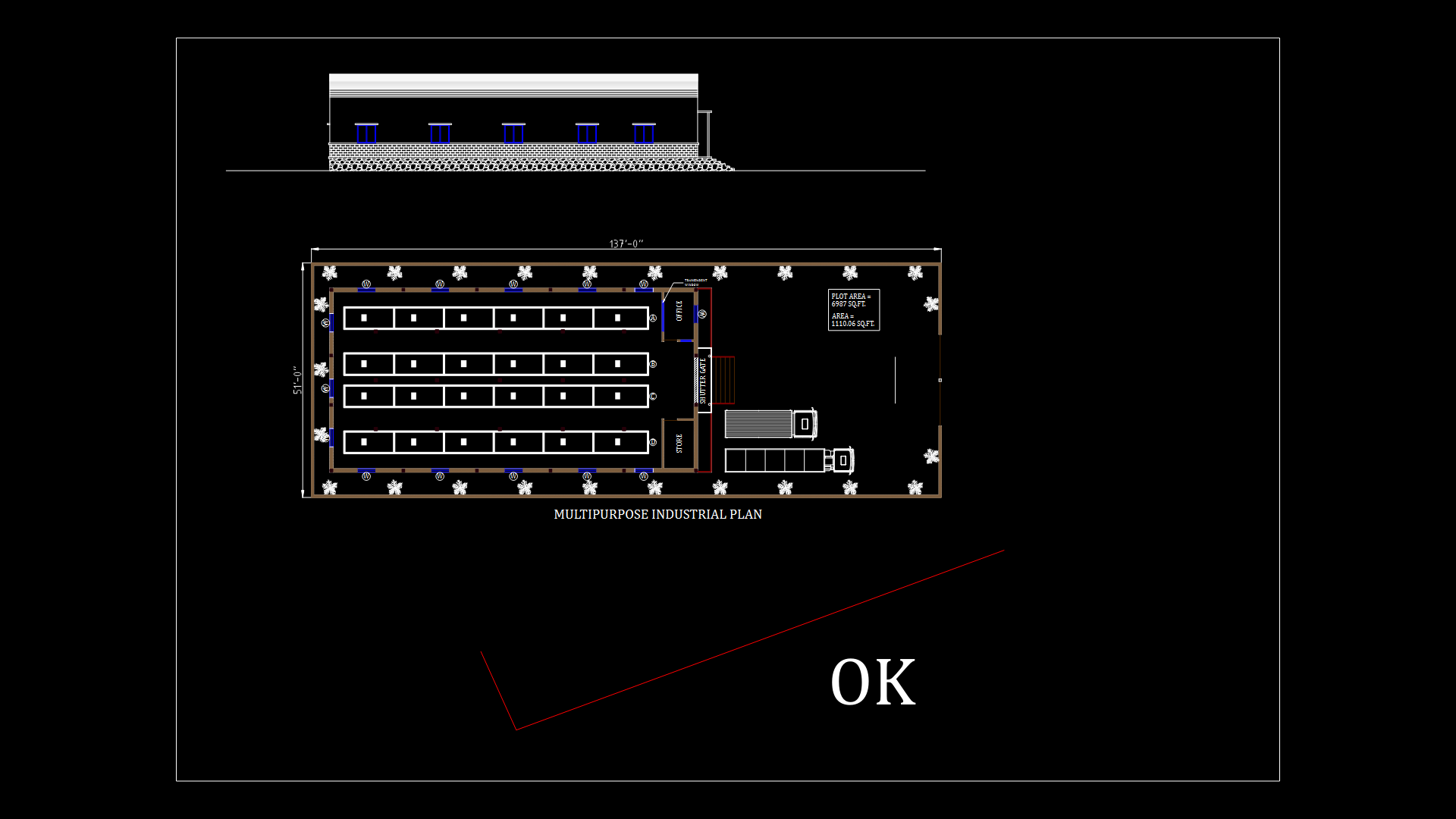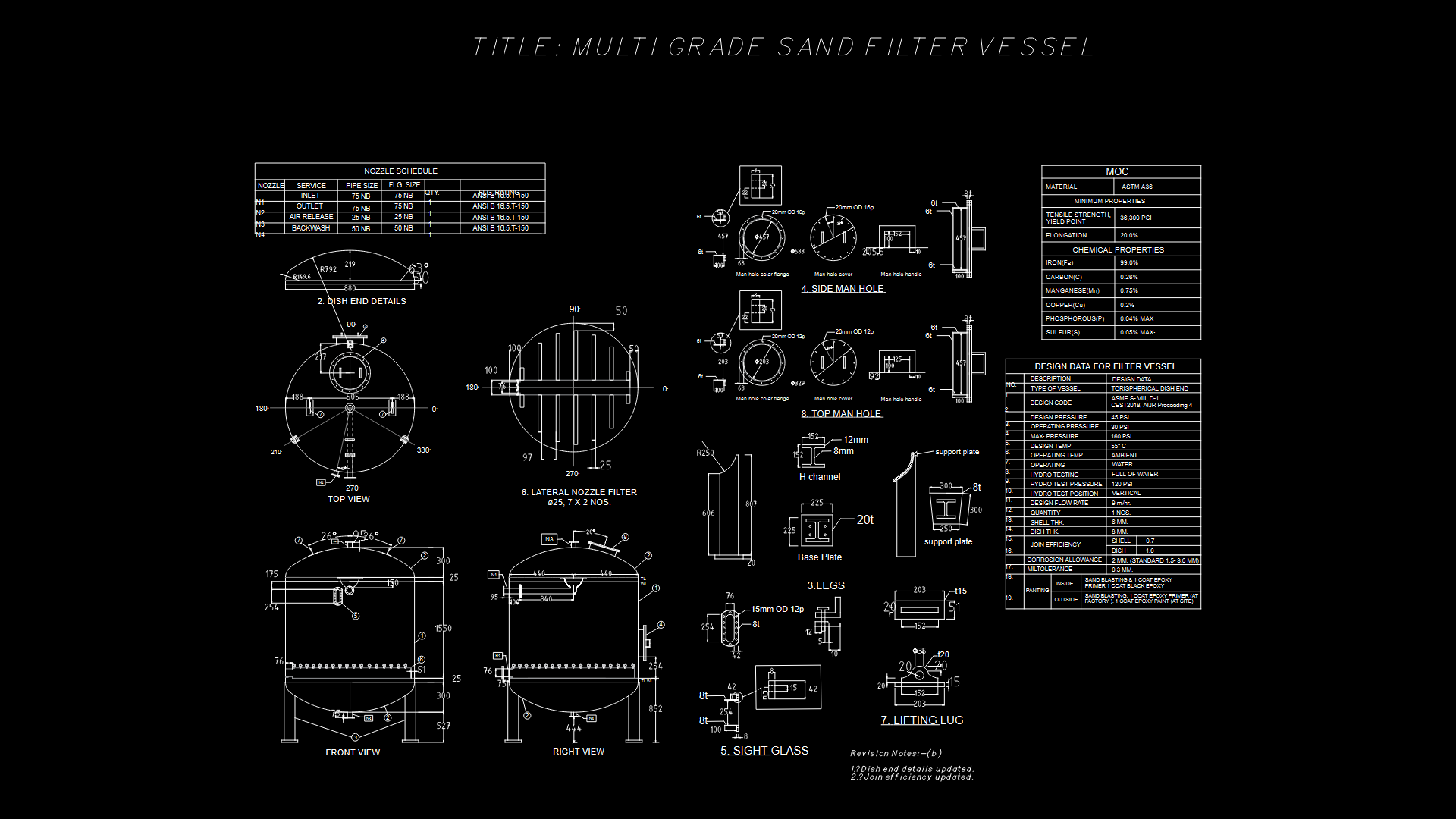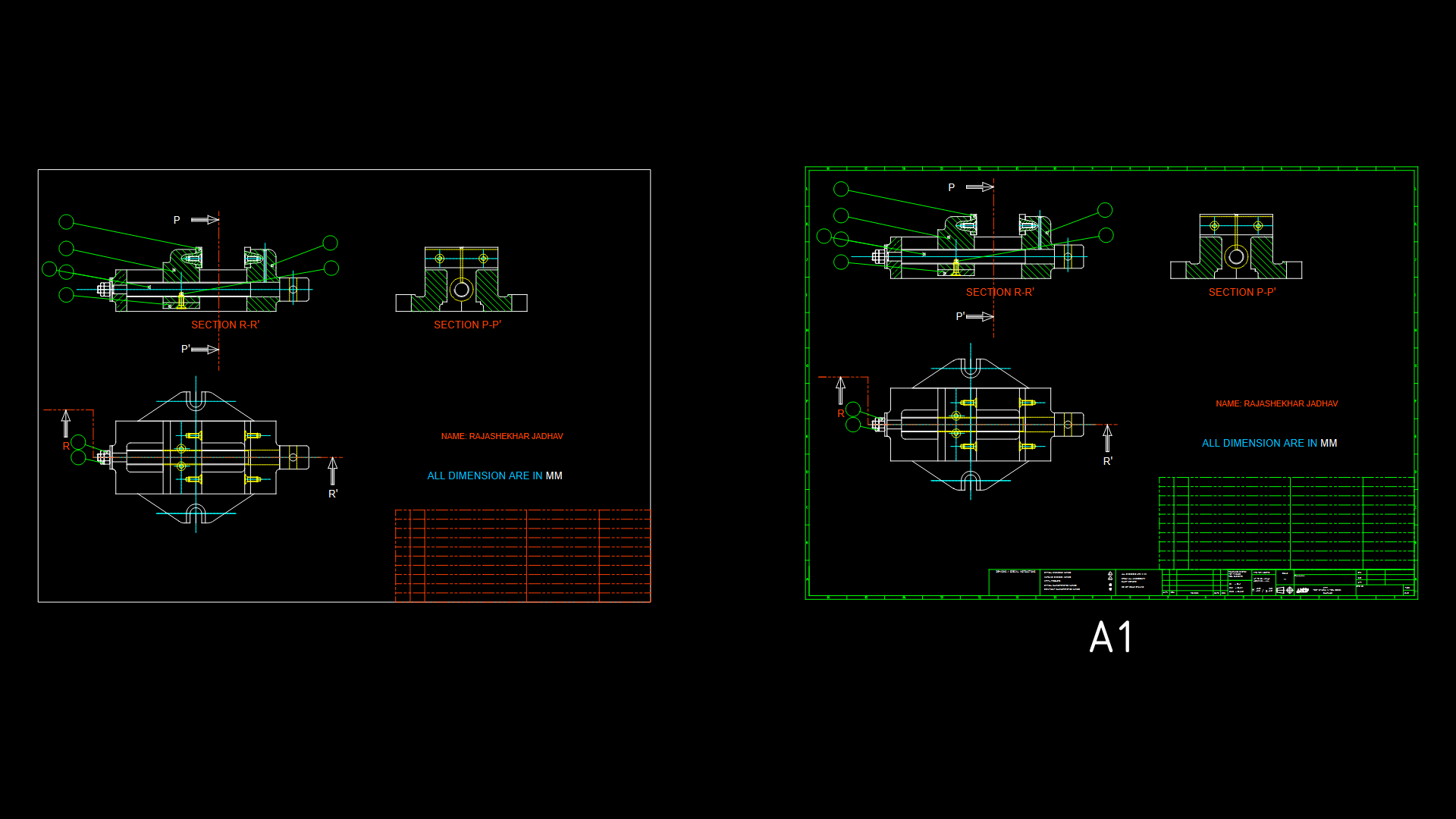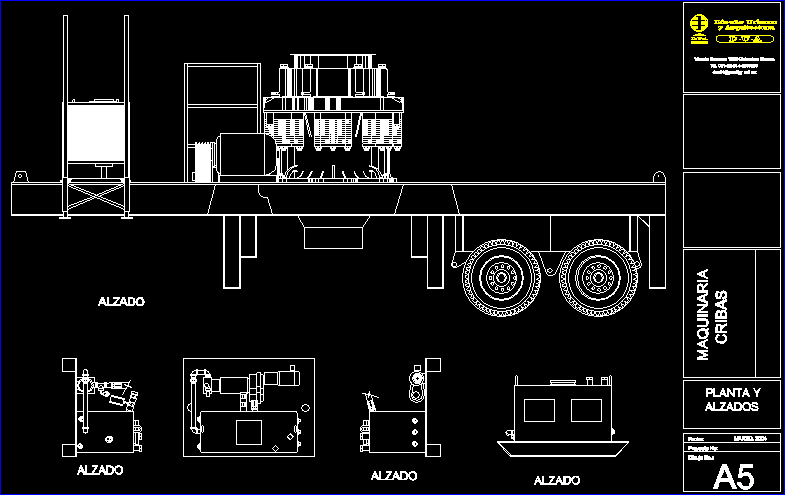Industry Sigma DWG Block for AutoCAD
ADVERTISEMENT
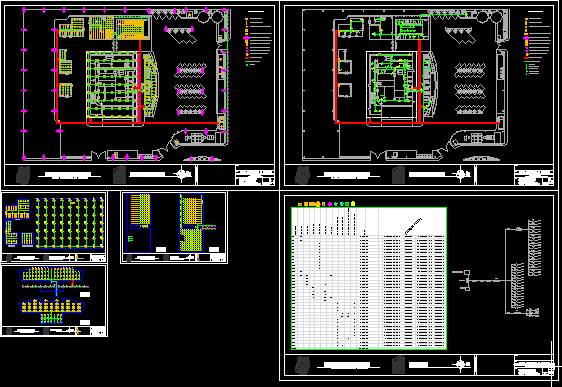
ADVERTISEMENT
Design and calculation of electrical installation of a sausage industry
Drawing labels, details, and other text information extracted from the CAD file (Translated from Spanish):
norm, e.s.i.a, i. p. n, above, general grid of facilities, installation rack, design:, date:, general plant, sausage processing plant, subject:, plane, esc .: teacher, rangel Mendez belgica, simbología, electrical installation, rosales varela luis miguel, castle ortiz jose raul, gomez gonzalez rolando, departure varquez jose antonio, project: sigma sa, blind record, load distribution board, pb, stores, workshops, battery room, ing. arq audelo gozalez catalina, cafeteria, administration, p.a., workshops and warehouse, laboratories, industrial warehouse, photovoltaic cell, regulator, batteries, inverter, electrical installation contacts, filler, chopper, ups, calculation
Raw text data extracted from CAD file:
| Language | Spanish |
| Drawing Type | Block |
| Category | Industrial |
| Additional Screenshots |
 |
| File Type | dwg |
| Materials | Other |
| Measurement Units | Metric |
| Footprint Area | |
| Building Features | |
| Tags | aspirador de pó, aspirateur, autocad, block, bohrmaschine, calculation, company, compresseur, compressor, Design, drill, DWG, electrical, electricity, guincho, industry, installation, kompressor, machine, machine de forage, machinery, manufacturing, máqu, packing, press, rack, staubsauger, treuil, vacuum, winch, winde |
