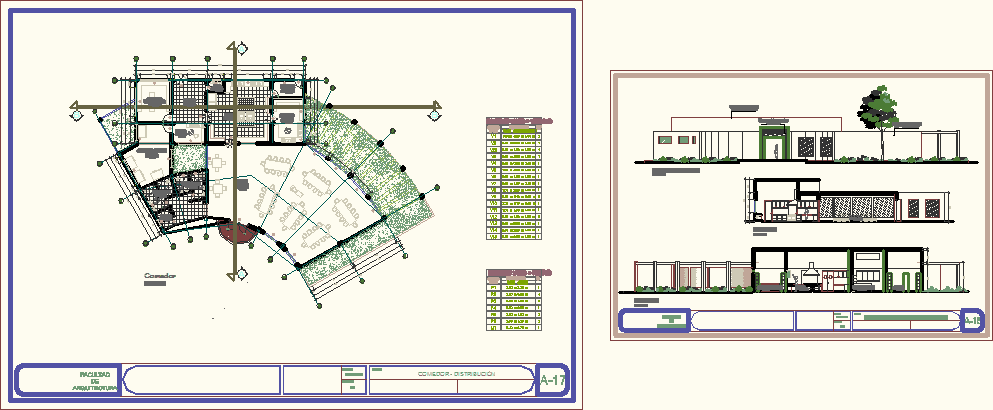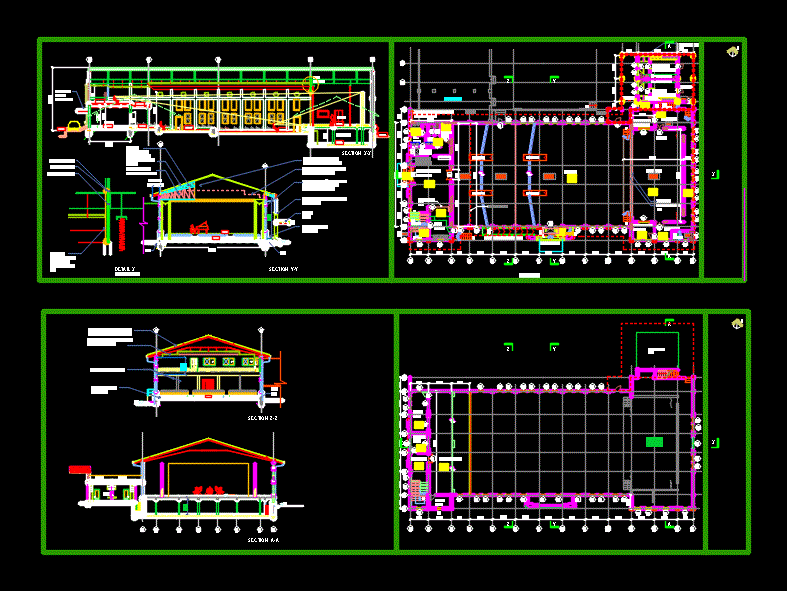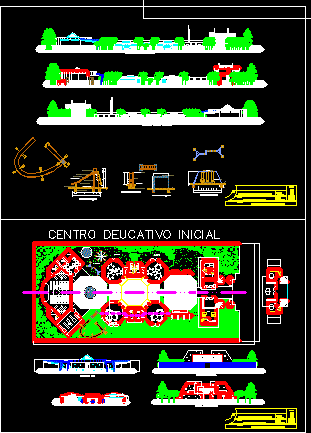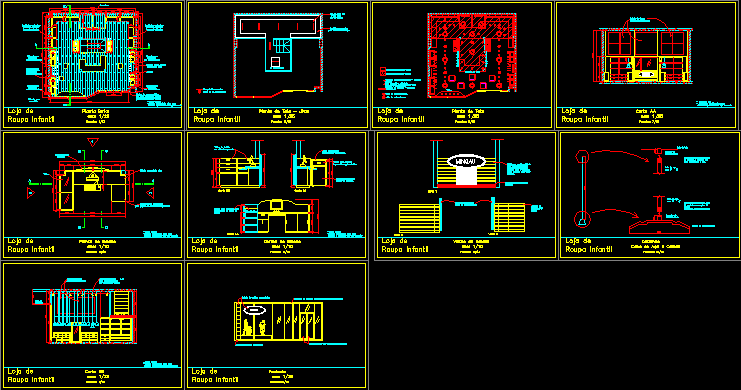Infantil Diningroom DWG Section for AutoCAD

DINING ROOM LOCATED IN CHILDRENS SHELTERl; HAS DINING AREA; SS.HH. FOR BOYS ; GIRLS AND DISABLE PERSONSAT KITCHEN AREA ARE STORES ;CONTROL;WASTE ROOM; HEALTH SERVICES FOR PERSONALAND SERVICE PATIO. INCLUDE DISTRIBUTION PLANT ,SECTIONS AND MAIN ELEVATION.
Drawing labels, details, and other text information extracted from the CAD file (Translated from Spanish):
ext., date :, scale :, plane :, architecture faculty, est. arq wilmer stolen cerdán, tesistas :, titling project :, course :, titration seminar ii, est. arq sandra lujan alvardo, arq. ana maría reyes guillen, advisor:, dining room, vain box – doors, vain type, dimensions, height, width, alfeizer, window box – windows, dining room – distribution, fresh food storage, dry food storage, patio service, control, kitchen, washing service, garbage room, ss.hh, dining room, ss.hh males, ss.hh women, warehouse, storage, front elevation, aa cut, bb cut, tarred wall and painted latex paint , wall covered with natural flagstone, dining room – cuts and elevations
Raw text data extracted from CAD file:
| Language | Spanish |
| Drawing Type | Section |
| Category | Entertainment, Leisure & Sports |
| Additional Screenshots | |
| File Type | dwg |
| Materials | Other |
| Measurement Units | Metric |
| Footprint Area | |
| Building Features | Deck / Patio |
| Tags | area, Auditorium, autocad, childrens, cinema, cocina, dining, diningroom, DWG, located, room, section, sshh, Theater, theatre |






