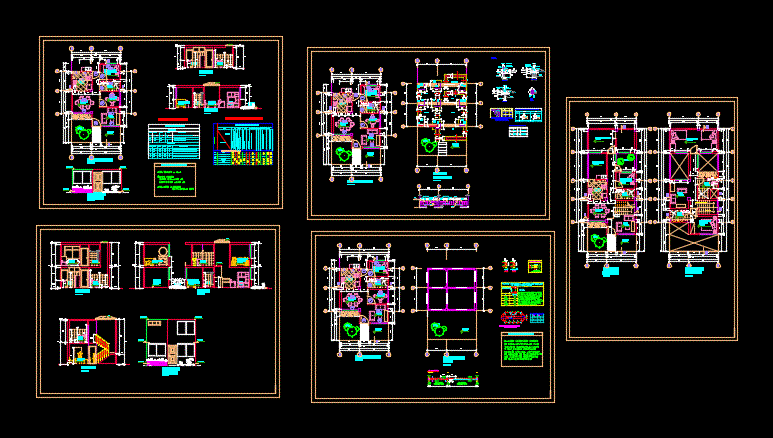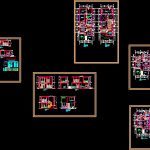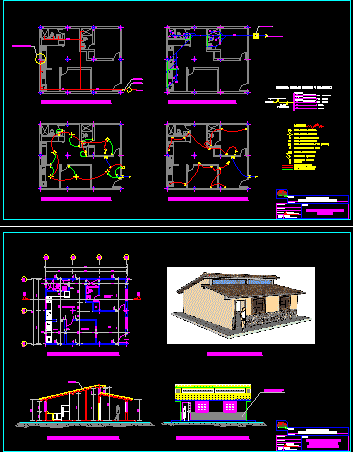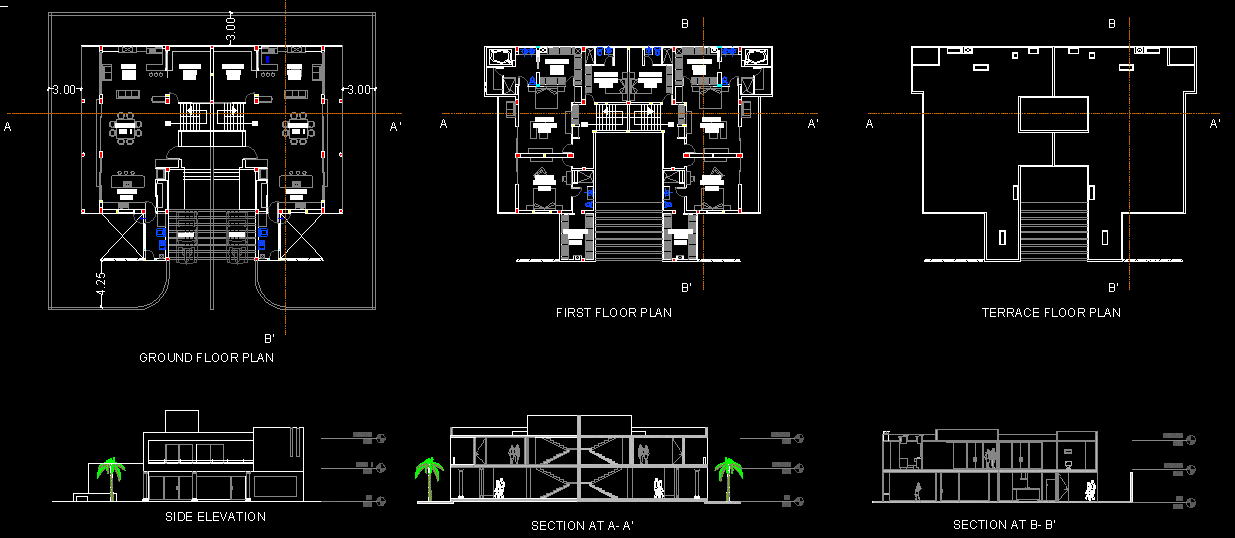Info Living DWG Section for AutoCAD

Plants – sections – facades – dimensions – designations
Drawing labels, details, and other text information extracted from the CAD file (Translated from Spanish):
dining room, ss.hh, temporary bedroom, living room, extension lift, module floor, first floor extension, garden, terrace, kitchen, laundry, finishing table, painting of finishes, painting, cream latex paint for walls., finish with acrylic paint, wood, carpentry, contrazocalo, zocalo, tarrajeado and painted, tarrajeo for veneer, walls, polished cement, floors, finishes, departures, bedroom, basic module of housing, environments, listelos, cod., cant., box openings, box vain, skylight, plot area, dormiorio main, living room, master bedroom, foundation plant, nv, false floor, grit, false floor, variable, foundation, cem. concrete, brick type iv, overlay, cuts, confined masonry, column table, or beam, column d, specif., in columns and beams, detail of bending of stirrups, type, detail of footings, col, note :, and slab of foundation, column, the specified dimensions, and beams, should end in standard hooks, which, will be housed in the concrete with, the reinforcing steel used, longitudinally, in beams, in the chart shown., frame of standard hooks in rods, corrugated iron, upper, reinforcement, h minor, lower, h any, h greater, m values, overlapping joints for beams, slabs and lightened, cut b – b, cut to -a, CC cutting, second floor expansion, area to grow:
Raw text data extracted from CAD file:
| Language | Spanish |
| Drawing Type | Section |
| Category | House |
| Additional Screenshots |
 |
| File Type | dwg |
| Materials | Concrete, Masonry, Steel, Wood, Other |
| Measurement Units | Imperial |
| Footprint Area | |
| Building Features | Garden / Park |
| Tags | apartamento, apartment, appartement, aufenthalt, autocad, casa, chalet, designations, dimensions, duplex housing, dwelling unit, DWG, facades, haus, house, living, logement, maison, plants, residên, residence, section, sections, unidade de moradia, villa, wohnung, wohnung einheit |








