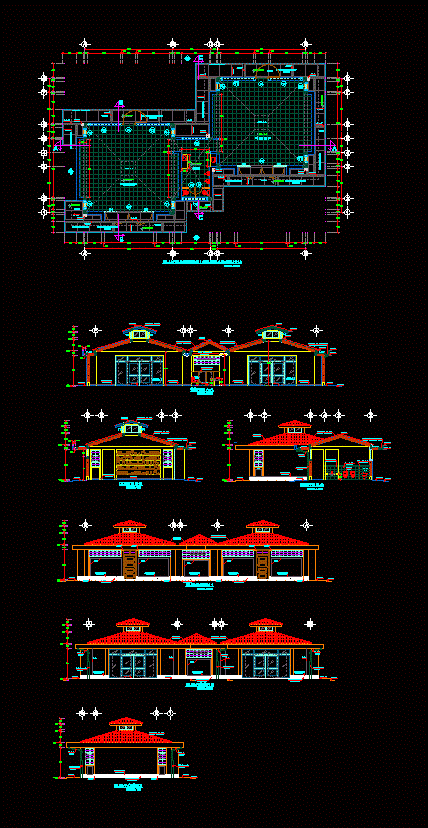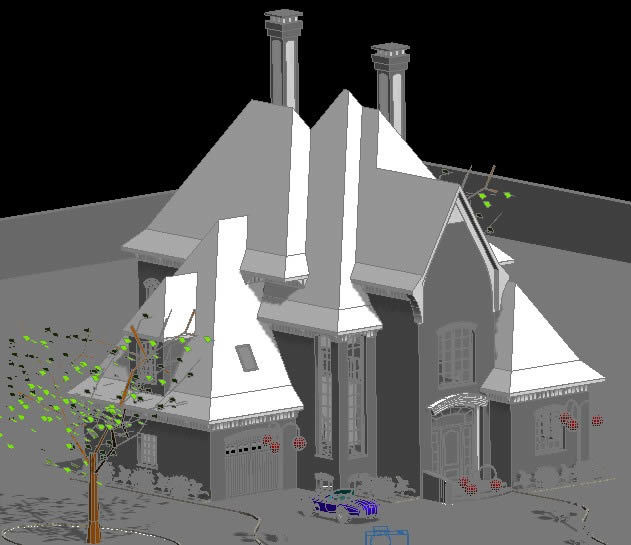Initial Classrooms DWG Section for AutoCAD
ADVERTISEMENT

ADVERTISEMENT
02 classrooms with their hygienic initial service; plants; sections and elevations
Drawing labels, details, and other text information extracted from the CAD file (Translated from Spanish):
polished concrete floor, aa cut, bb cut, cc cut, ss.hh., sidewalk, polished floor, colored and burnished, coverage projection, decorative andean roof tile, urinal, dividing wall, baby, bruña, articulated ridge, toilet, white monocolor, mosaic tile, die of, concrete, concrete die, pipe of
Raw text data extracted from CAD file:
| Language | Spanish |
| Drawing Type | Section |
| Category | Schools |
| Additional Screenshots |
 |
| File Type | dwg |
| Materials | Concrete, Other |
| Measurement Units | Metric |
| Footprint Area | |
| Building Features | |
| Tags | autocad, classroom, classrooms, College, DWG, elevations, hygienic, initial, library, plants, school, section, sections, service, university |








