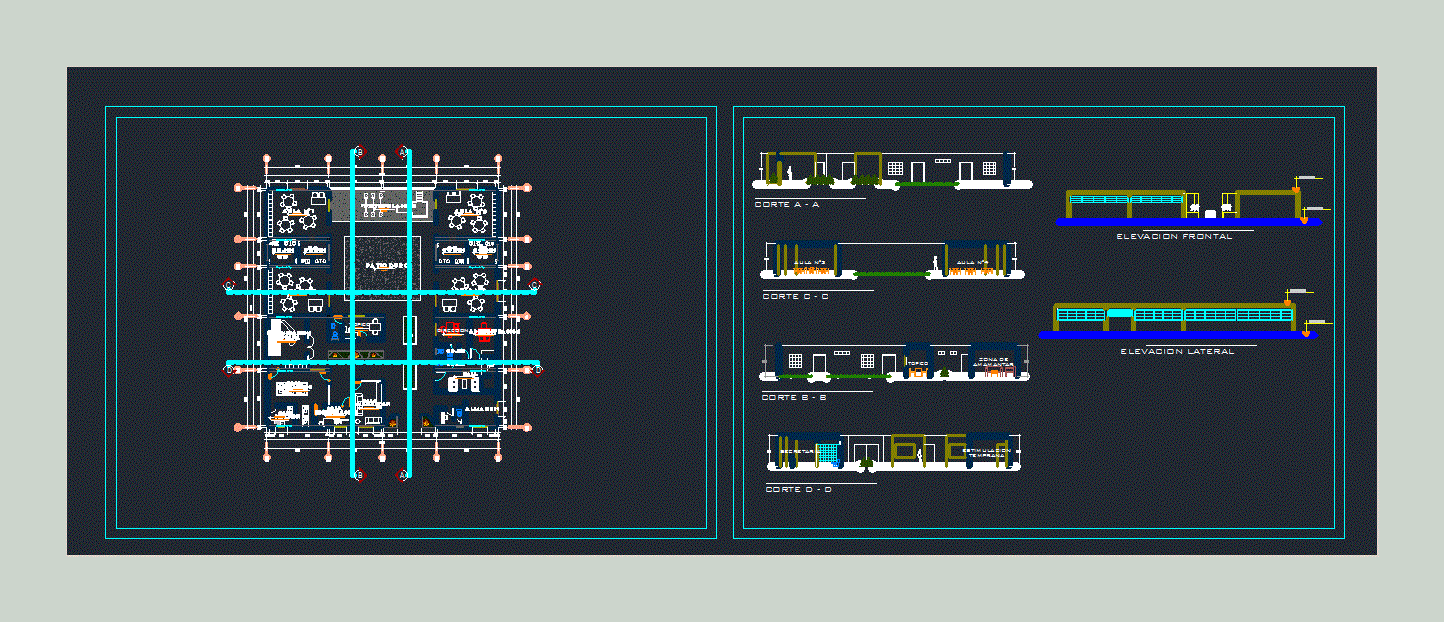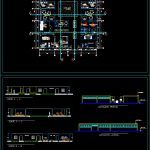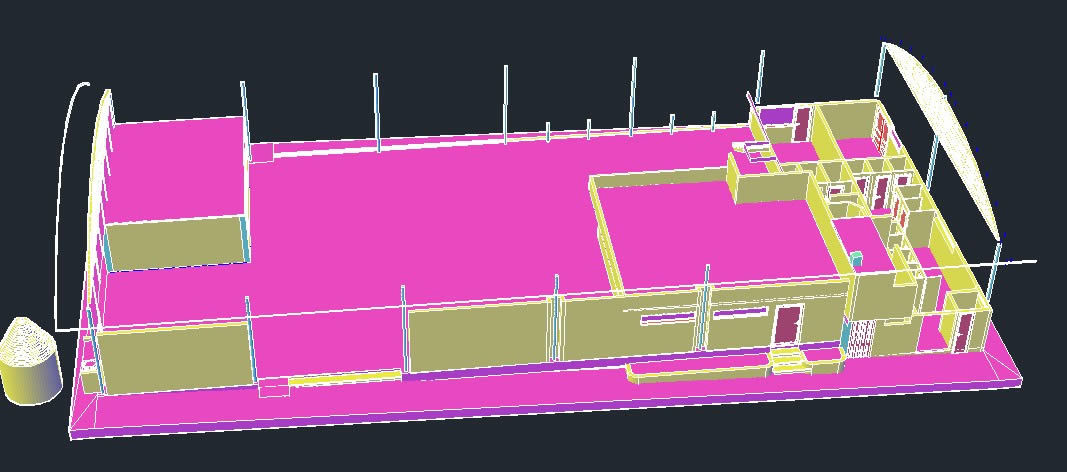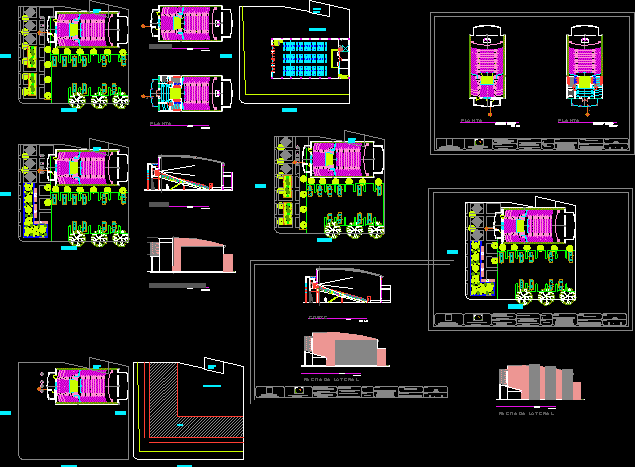Initial Education Center DWG Elevation for AutoCAD
ADVERTISEMENT

ADVERTISEMENT
Initial Educational Center (architectural plant; cuts, elevations)
Drawing labels, details, and other text information extracted from the CAD file (Translated from Spanish):
colored and brunado, polished cement floor, room, sshh children, soft patio, sand floor, hard patio, ss.hh, stimulation, early, direction, topical, administration, hall, ss.hh, room, breastfeeding, sanitation, infants , bottle, beam projection, cut c – c, cut a – a, cut b – b, breastfeeding area, cut d – d, early stimulation, sshh, storage, secretary, lateral elevation, frontal elevation
Raw text data extracted from CAD file:
| Language | Spanish |
| Drawing Type | Elevation |
| Category | Schools |
| Additional Screenshots |
 |
| File Type | dwg |
| Materials | Other |
| Measurement Units | Metric |
| Footprint Area | |
| Building Features | Deck / Patio |
| Tags | architectural, autocad, center, College, cuts, DWG, education, educational, elevation, elevations, initial, library, plant, school, university |








