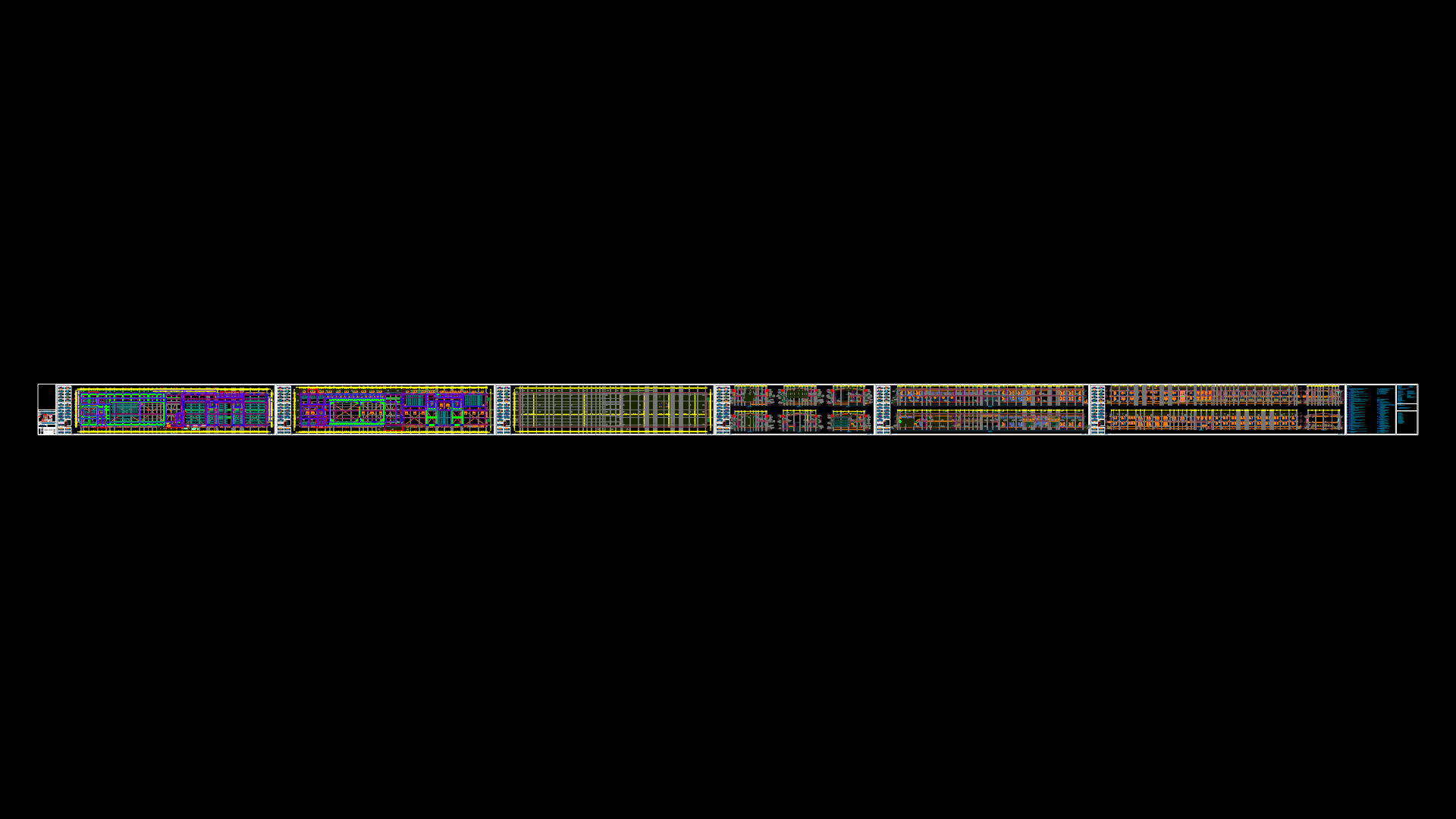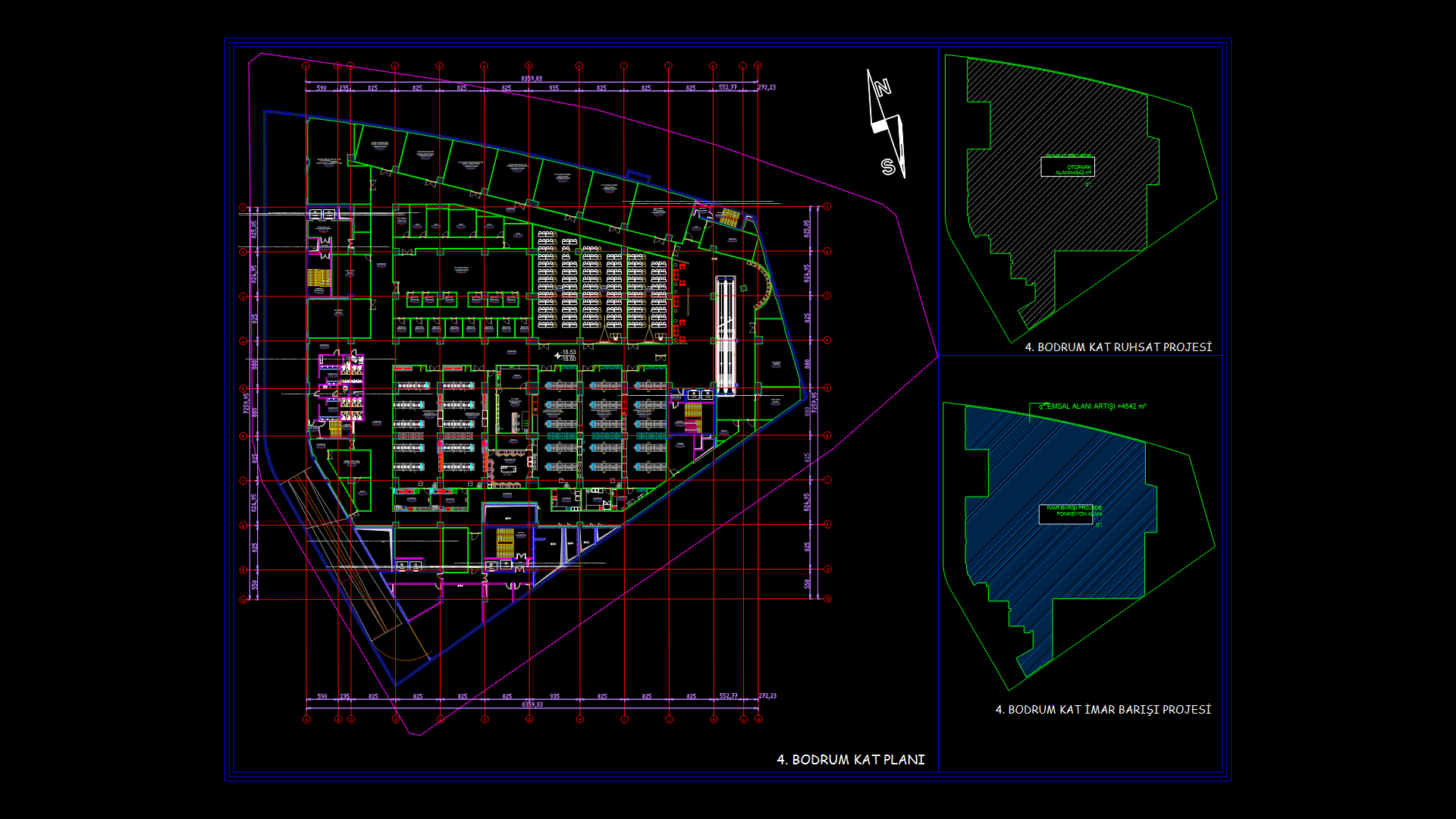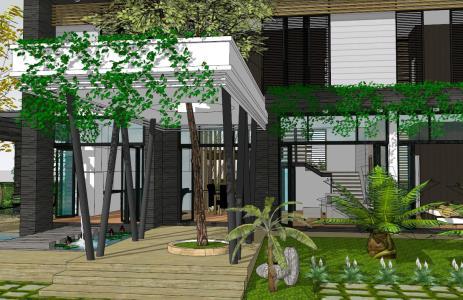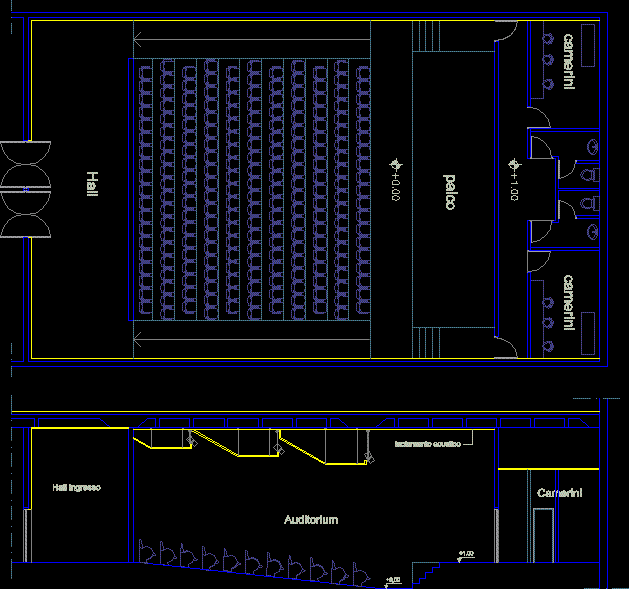Initial Education Center DWG Plan for AutoCAD

CONSISITIA WORK IN A DRAW PLANS INITIAL GARDEN; WHAT DO THAT IN SOME WORK PRACTICES PRE – PROFESSIONAL.
Drawing labels, details, and other text information extracted from the CAD file (Translated from Spanish):
location, general planimetry – single level, ss.hh. girls, ss.hh. children, deposit, classroom psychomotricity, kitchen, tables area, stage, ss.hh. ladies, ss.hh. men, deposit farm, garden deposit, animal farm, garden – hydroponics, psychology office, polished concrete floor, teachers room, secretary – reports, address, office, entrance hall, avenue cauñani, mini sports slab, garden, slippery metal, concrete pipe, set – rotating circle, concrete cylinders, metal swing, ups and downs, light eternit coverage, great wave profile, outdoor events, fine sand, affirmed earth, ntn – level of natural terrain, rashell mesh, hydroponic cultivation garden, sandbox, expansion zone, initial education center, expansion, longitudinal cut a – a ‘, longitudinal cut b – b’, cross section c – c ‘, cut transversal d – d ‘, cut a – a’, cut b – b ‘, cut c – c’, cut d – d ‘, rashell mesh projection, cut b, cut a, cut d, cut c, high, type, wide, metallic carpentry – double swing, observation, picture of doors, main entrance, dining room – sum, office – teachers room, offices, classrooms, kitchen, address, cant., classrooms, sill, window box, wooden window , ss.hh., pantry and deposits, cubicles of ss.hh., office – psychology, secretariat – offices, ss.hh. – classrooms, storage rooms, teaching rooms, wooden carpentry – double doors, wood carpentry – swing, metallic carpentry – swing, direction, ss.hh., _____, box vain, be covered, prepared food, served and washed freckles, npt according to platform, covered patio, caravista column, caravista beam, caravista wall, projection – rashell mesh coverage, classrooms, deposit, deposit
Raw text data extracted from CAD file:
| Language | Spanish |
| Drawing Type | Plan |
| Category | Schools |
| Additional Screenshots | |
| File Type | dwg |
| Materials | Concrete, Wood, Other |
| Measurement Units | Metric |
| Footprint Area | |
| Building Features | Garden / Park, Deck / Patio |
| Tags | autocad, center, College, draw, DWG, education, garden, initial, library, plan, plans, practices, pre, professional, school, university, work |








