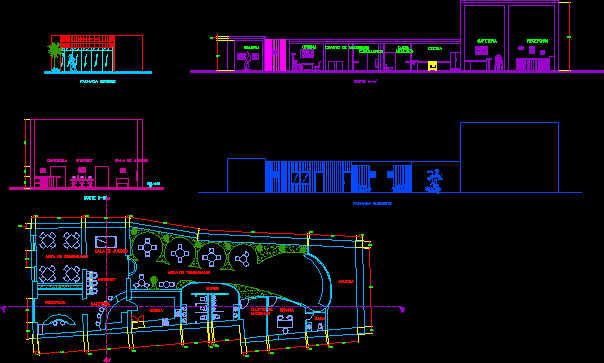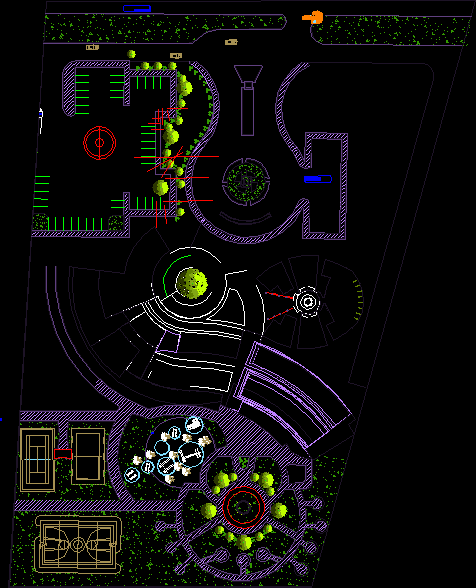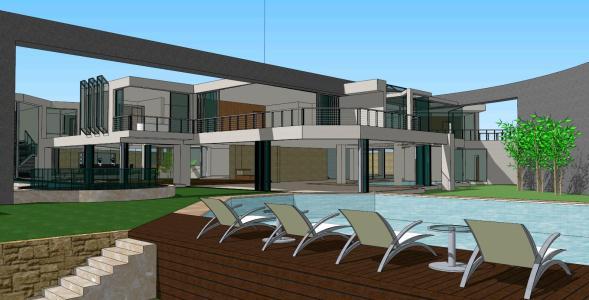Initial Educative Center- Architecture DWG Section for AutoCAD
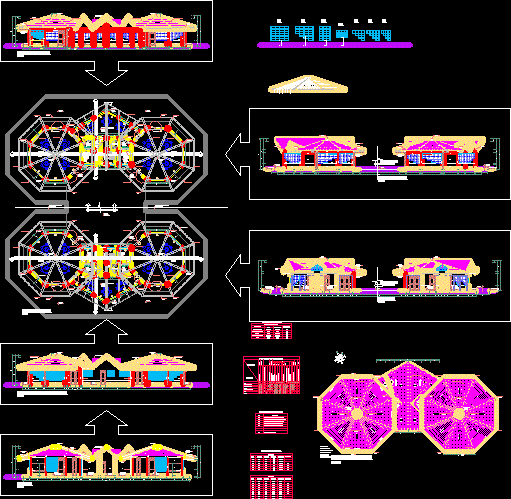
Module of Initial Educative Center – Plant – Sections – Elevations
Drawing labels, details, and other text information extracted from the CAD file (Translated from Spanish):
initial level module, windows, finishing panel, carpentry, iron with security, classrooms, wooden tongue and groove, polished and burnished cement, polished and burnished colored cement, floors, finishes, baseboards, contrazócalos, columns, walls, beams, doors, environments , fine rubbed tarrajeo, wood reduced board, tarrajeo rubbed, exter., inter., beams, columns, walls, paintings, ceiling, locksmith, glasses, ceramic latex, enamel and anticorrosive, enamel, gray color fog, latex white smoke , latex white smoke, latex, nilo green color, wooden doors with varnish, latex, nilo green, latex, white color, transparent national semidouble, lock two strokes forte, smoke white latex, contrazócalos in classrooms with varnish, national ceramics, cubicles teachers, toilets, kitchens, didactic dining rooms, patio, sidewalks, legend of finishes, quantity, height, box vain, type, width, material, wood, windowsill, doors, windows, variable, fi erro, exterior: walls, exterior: columns, interiors: walls and columns, interiors: classroom slates, interiors: ceiling, interior and exterior: ceiling, teacher, ceramic floor, sshh, white color, cement floor, colored, polished and burnished, didactic dining room, kitchen, cubicle, living room, sidewalk, roof of ventilation bathrooms, finished with brick pastry, slab shell, all octagon, beam solera, inverted upwards, concrete beam, coronation, circular beam , elevation by the classroom patio, side elevation, rear elevation, crowning beam, aa cut, patio, wall slate, living room, ceiling plant, lightened slab, banked beams up, beam banked up, garden, beam projection , ceiling projection, frieze beam, paving, stamping, concrete path, initial level plant, area chart, teaching cubicle, environment, initial level module, area, perimeter, density, ss.hh., cut b – b, concrete, dida practical, dining room, ridge projection, low pluvial drainage, passes pipe, direction of flow, gutter, vent, gutter, path of beam, projection, upwards, beam banked, lightened slab, axis of block symmetry, block, axis of symmetry, details, tarred and painted latex color white, tarred and painted slate green color, tarred and painted latex green color nile, tarred and painted color latex white smoke, tarred and painted ceramic latex color, painted white latex color, tarred and painted enamel green color cactus, tarred and painted enamel gray color fog
Raw text data extracted from CAD file:
| Language | Spanish |
| Drawing Type | Section |
| Category | Schools |
| Additional Screenshots |
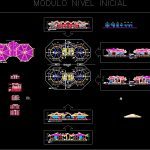 |
| File Type | dwg |
| Materials | Concrete, Glass, Wood, Other |
| Measurement Units | Metric |
| Footprint Area | |
| Building Features | Garden / Park, Deck / Patio |
| Tags | architecture, autocad, center, College, DWG, educative, elevations, initial, library, module, plant, school, section, sections, university |



