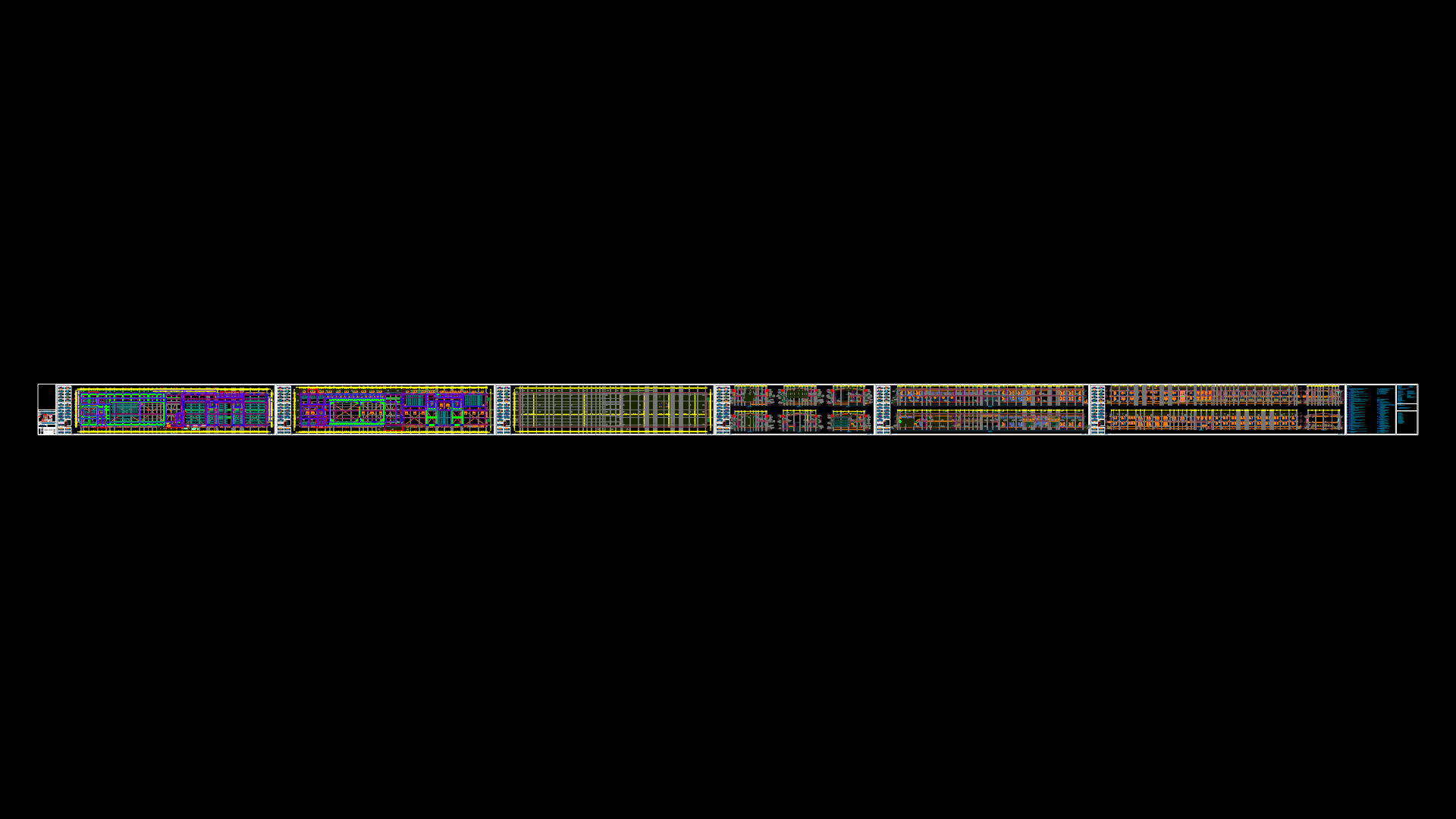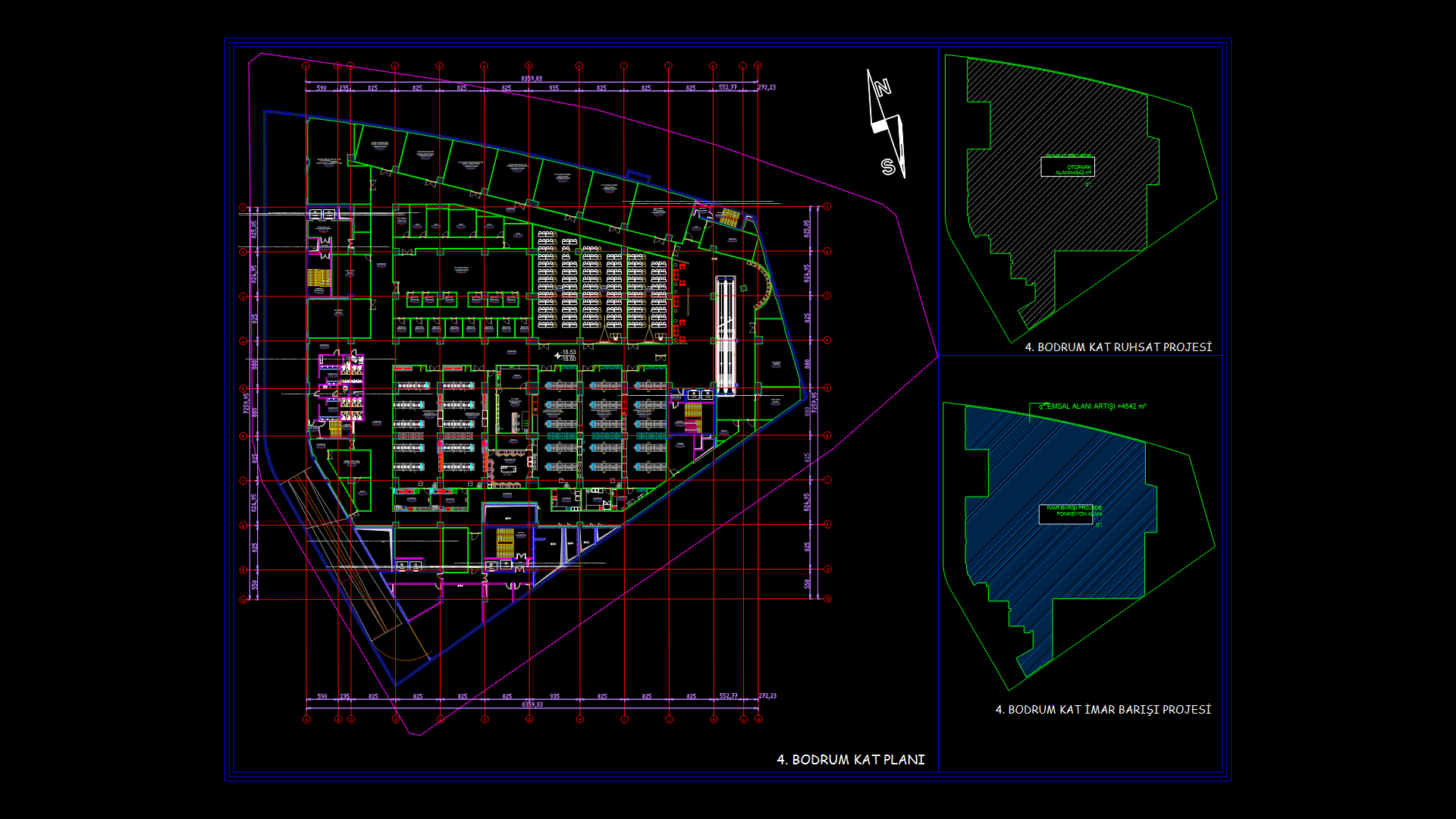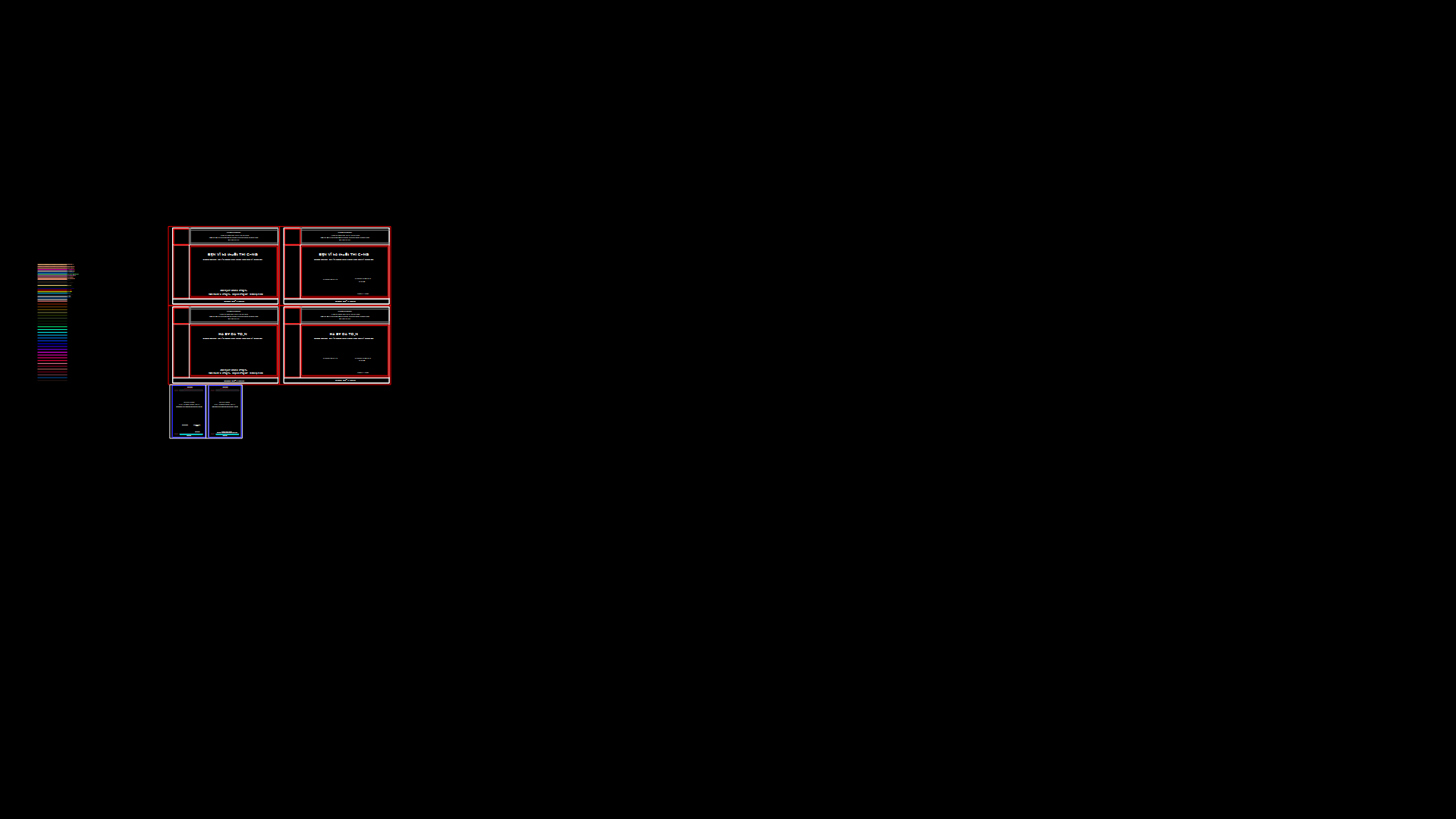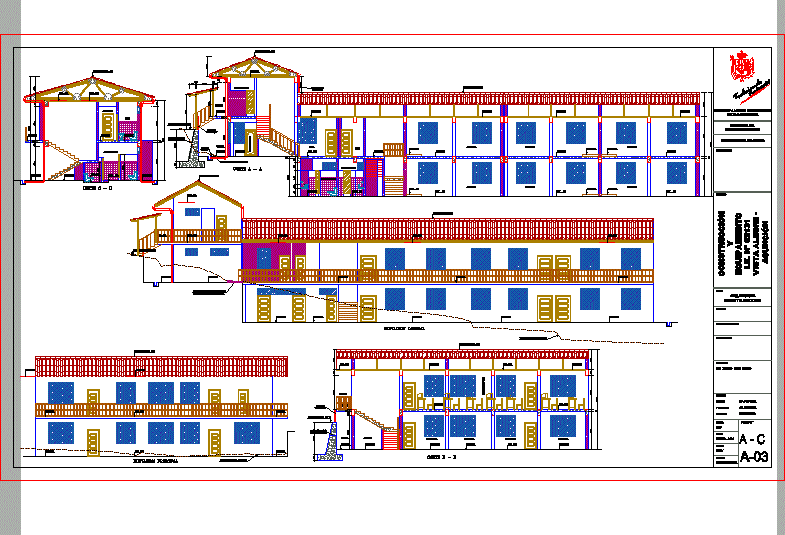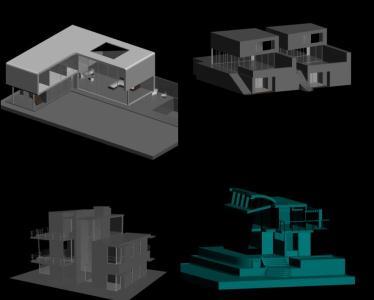Initial Educative Center DWG Section for AutoCAD
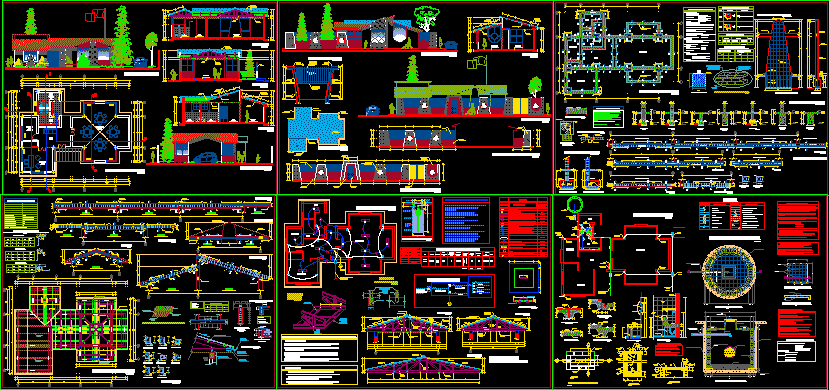
Initial Educative Center – Plants – Sections – Elevations – Details
Drawing labels, details, and other text information extracted from the CAD file (Translated from Spanish):
structural distribution, detail of concrete plate, section xx, cunbrera articula of great wave profile, detail of translucent wooden truss, shaft-a beam, b-axis, beam axis-c, d-axis, filling with rope wall, detail of log box, plant, shooter, ff cut, tarrajeo polished, recess, gg cut, threaded log, detail of fence and lattice, foundation beam, aa and bb axes, burnished polished cement floor, polished cement, patio floor rubbed , floor cement polished, floor affirmed, brick, mortar, see detail of sprinkler, sprinkler, see detail, tarrajeo rubbed, brick solaqueado or seen, nfp, link: shoe, column, shoe, central, shoe, center, types of foundation , elevation fence, hall, sh-v, direction, deposit, sh-d, var, superboard ceiling, ceiling projection, roof structure, main elevation, elevation of the passage, cut cc, cut bb, distribution plant, approach general, court aa, training yard, pat playground, patio, roof system, dd cutting, perimeter fence, terrace, length, hook, length of development, no scale, technical specifications, concrete columns, concrete beams, masonry mortar, steel, light concrete, size max. aggregates, resist. comp. masonry, diam. min.doblado stirrups, norms, note, specified, increase the length of joint, indicated or with the percentages, b.- in case of not joining in the zones, in a same section, see table, confined, minimum disposition of stirrups, in meetings, connection to walls, values, interior reinforcement, anybody, wall, floor-pipe crossing, false column, footings, beams, iron splices, structural columns, technical specifications, – unit: king kong bricks clay, false floor, overburden, – masonry compression, – masonry specific weight, f’c, lower bars, long. desar in cm., upper bars, lengths of development, for corrugated bars to traction, formwork and stripping, removal of the formwork, characteristics of the formwork, – beams and columns:, support, shall be governed by the following times:, minimum periods of removal of formwork and elements of, various., the inside face of the formwork should be clean and free of particles, to prevent loss of grout and mortar., the formwork should be sufficiently impermeable as, move during the process of placement of the concrete, these elements should be well insured and avoid so, and other elements that should be embedded in the concrete., of the formwork, all the indicated irons., special care should be taken to the correct placement inside, subfloor, bruña, height, reinforcement, type, section, shoe frame, stirrups, detail, column frame, internal elevation, ceiling detail, ciel framework oraso, machinhembrado wooden frieze, overlapping wooden truss, beam, truss, – sawn wood must be dry at a moisture content in equilibrium with the environment where, considerations and tolerances, thus acurrates, must be treated with preservative applied with a Appropriate method, that guarantees its, – it must be avoided that the wood is in contact with the ground or with other sources of humidity. in case, – in the process of drying the wood to be used, the appearance of defects will be avoided, so that, not all structural wood or not, exposed to the direct action of the rain must be protected with substantial considerations. , waterproof, waterproof coatings or by means of eaves or flashing., alter the mechanical properties, effectiveness and permanence., tolerances, – the tolerances allowed in the habilitation of pieces of wood are the following :, veneer with stone slabs, wall of rope caravista brick, wall finished in washed granite, wall coated with mortar smooth finish to receive paint, door of bars for garage, types of beams, perimeter fence of av, perimeter fence of passage, std, tgs, sa, d, si , h, se, f, electrocentro sa, connection to the ground, exit for telephone, they will be rectangular, it is forbidden to manufacture them on site, they will use junctions, connections to the box, and factory curves., – all the pass boxes will be of galvanized iron with – conductors shall be copper lined with thermoplastic material, – receptacle boxes, switches, bell pushbutton ,, – junction boxes shall be protected with insulating tape, with a thickness greater than that of the conductor insulation , – before putting into operation, all circuits must be tested with a megometer to verify that there are no energy leaks, legend, assembly height, general board, distribution board, symbol, description, sa , b, earth well, embedded pipe in floor with po
Raw text data extracted from CAD file:
| Language | Spanish |
| Drawing Type | Section |
| Category | Schools |
| Additional Screenshots |
 |
| File Type | dwg |
| Materials | Concrete, Masonry, Plastic, Steel, Wood, Other |
| Measurement Units | Metric |
| Footprint Area | |
| Building Features | Deck / Patio, Garage |
| Tags | autocad, center, College, details, DWG, educative, elevations, initial, library, plants, school, section, sections, university |
