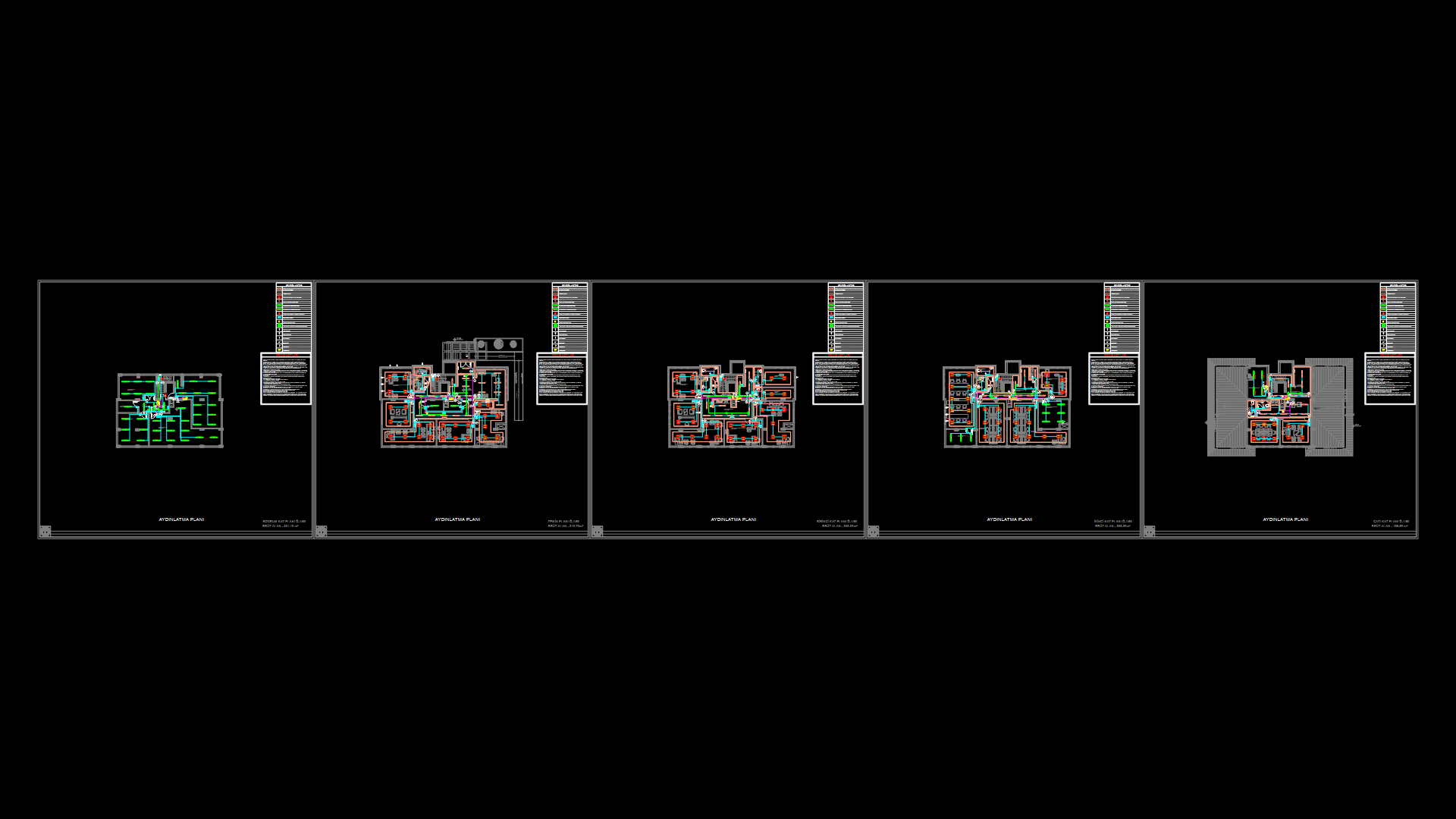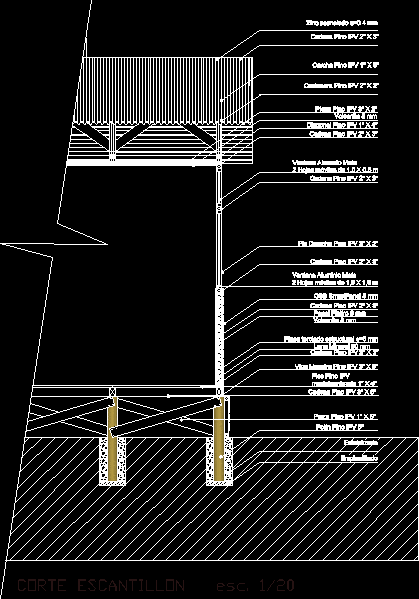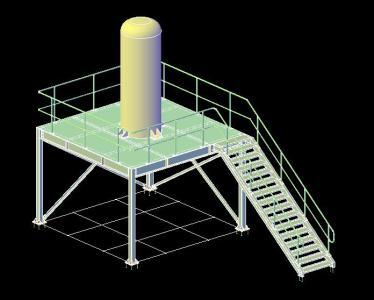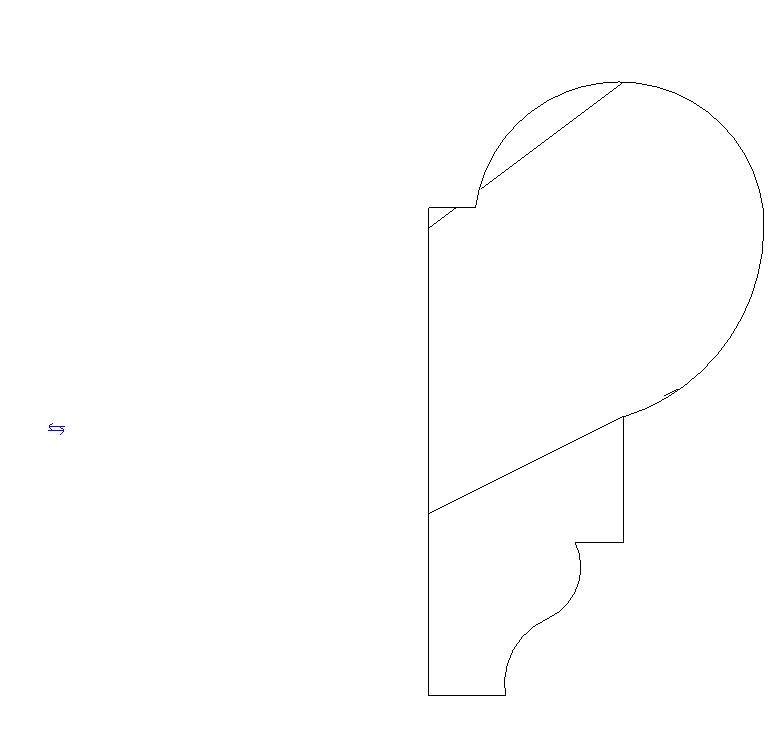Inspection Camera 2D DWG Plan for AutoCAD

2d drawing – plan – view – isometric
Drawing labels, details, and other text information extracted from the CAD file (Translated from French):
section b, table of variable dimensions according to the grid chosen in cm, station, mafoding, section bb, pavement, section aa, concrete, natural terrain, look number, project dimensions, project depths, partial distances, cumulative distances, alignments in plan, dimensions and materials, cross sections, visi, pvc, cross-section, chaaba wall, longitudinal profile, gaze, existing equipment, construction, legend, school, Algerian democratic and popular republic, commune, daira, djelfa, wilaya, messaad, engineer:, architect:, made by:, visa, ech, plan, contents, project owner:, project, khenniche aicha, office of studies, techniques and architecture, khenniche aicha, lot : remediation, kerrache .mohamed, -trace in plan, -profile in length, cross-section, rex, existing look, trace in plan, r ext, cut ff, -plan type of look, -plan of reinforcement, sidewalk, view top, encasement, backfill, plan, formwork plan, reinforcement plan, – formwork plan look, – plan of reinforcement look, formwork plan
Raw text data extracted from CAD file:
| Language | French |
| Drawing Type | Plan |
| Category | Mechanical, Electrical & Plumbing (MEP) |
| Additional Screenshots |
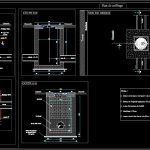 |
| File Type | dwg |
| Materials | Concrete, Other |
| Measurement Units | Metric |
| Footprint Area | |
| Building Features | |
| Tags | autocad, camera, drawing, DWG, einrichtungen, facilities, gas, gesundheit, inspection, isometric, l'approvisionnement en eau, la sant, le gaz, machine room, maquinas, maschinenrauminstallations, plan, provision, View, wasser bestimmung, water |


