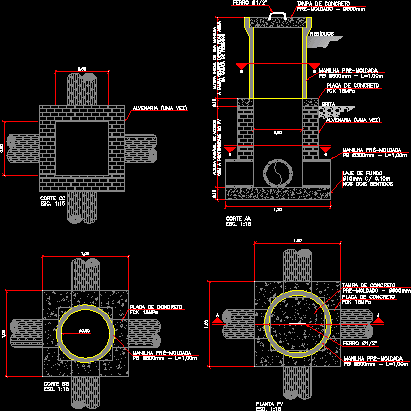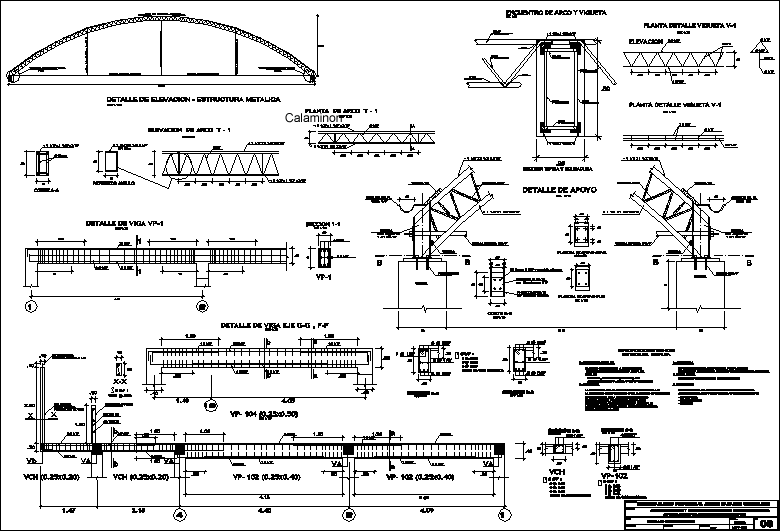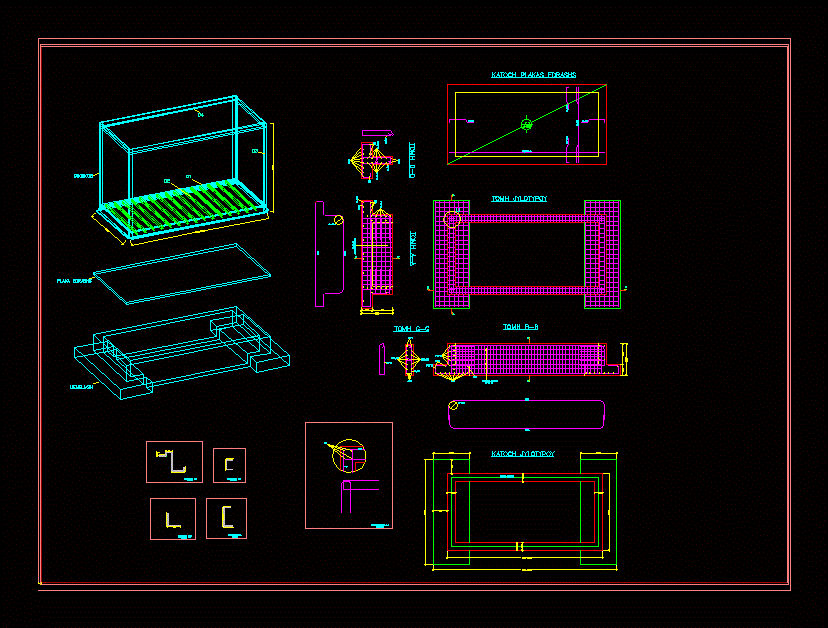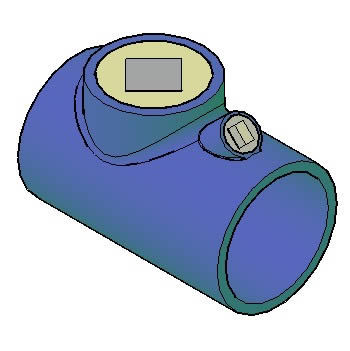Inspection Well (Manhole) DWG Full Project for AutoCAD
ADVERTISEMENT

ADVERTISEMENT
Project inspection well to pluvial drainage
Drawing labels, details, and other text information extracted from the CAD file (Translated from Portuguese):
Variable height according to, Initial height of a shackle, Bottom slab, Both ways, Concrete cover, shackle, masonry, Waste, shackle, Variable height according to, Initial height of a shackle, Lid should always stay above, Cut aa, Esc., Gravel, Of the waste layer, Concrete plate, Fck, Cut cc, Esc., Cut bb, Esc., Pv plant, Esc., iron, Concrete cover, iron, Concrete plate, Fck, shackle, Concrete plate, Fck, shackle, masonry, With depth of pv
Raw text data extracted from CAD file:
| Language | Portuguese |
| Drawing Type | Full Project |
| Category | Mechanical, Electrical & Plumbing (MEP) |
| Additional Screenshots |
 |
| File Type | dwg |
| Materials | Concrete, Masonry |
| Measurement Units | |
| Footprint Area | |
| Building Features | Car Parking Lot |
| Tags | autocad, drainage, DWG, einrichtungen, facilities, full, gas, gesundheit, inspection, l'approvisionnement en eau, la sant, le gaz, machine room, manhole, maquinas, maschinenrauminstallations, pluvial, Project, provision, wasser bestimmung, water |








