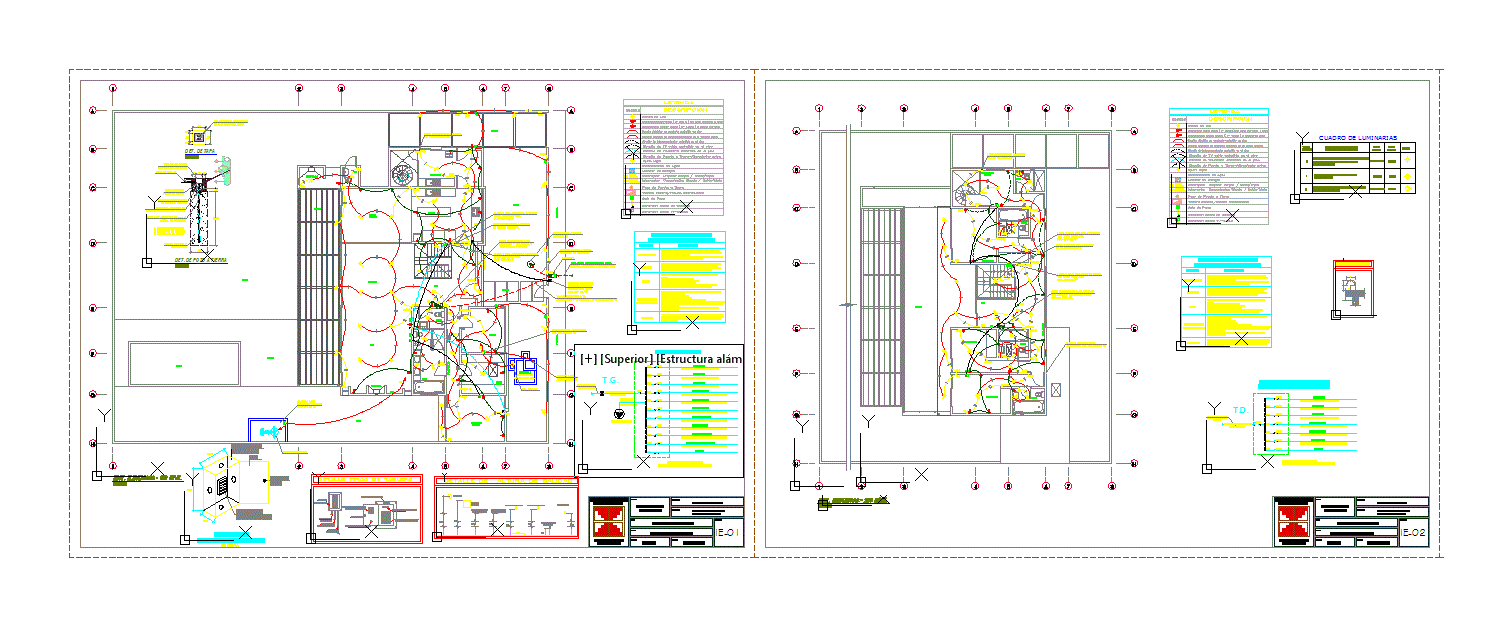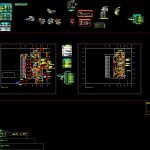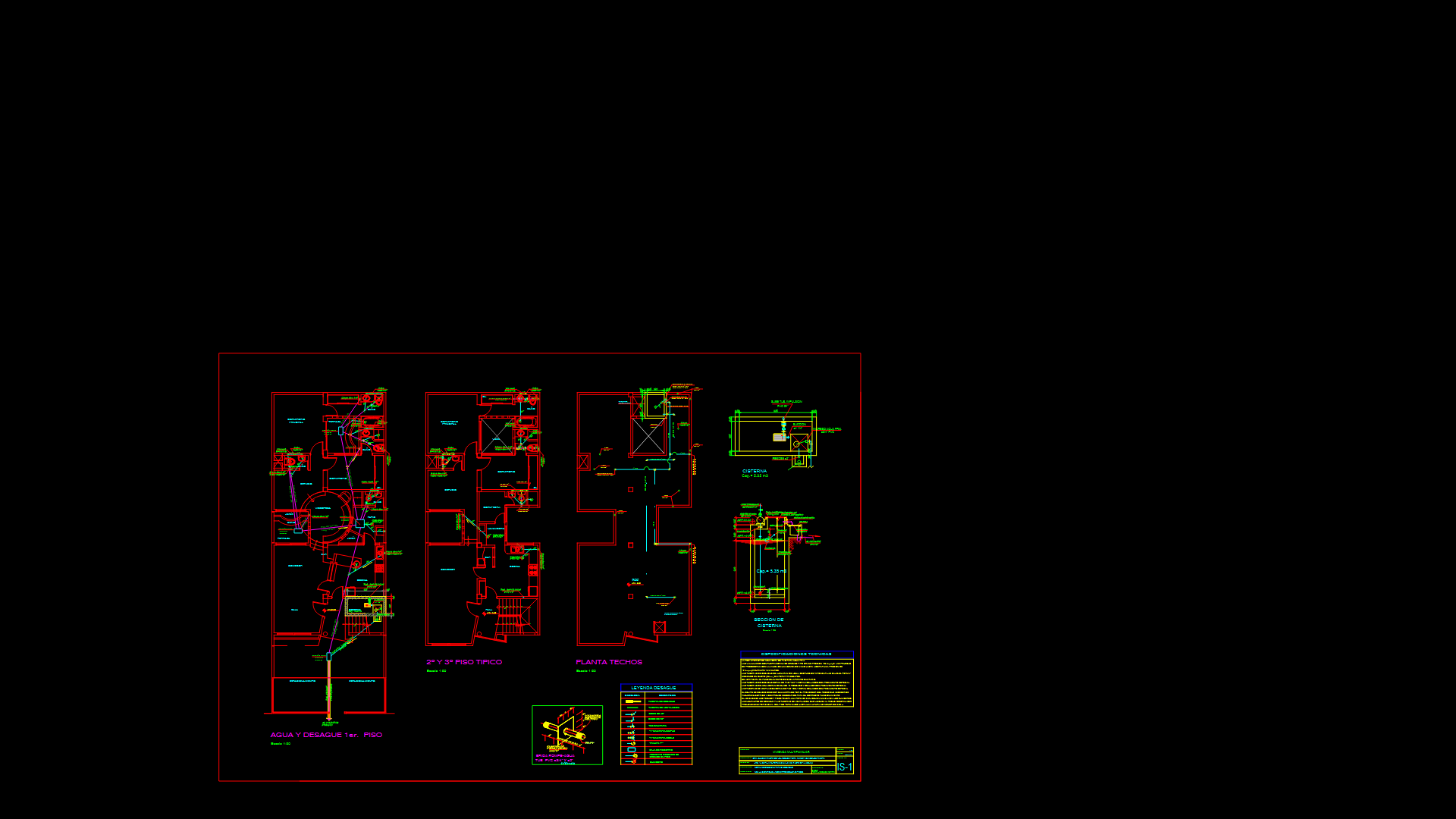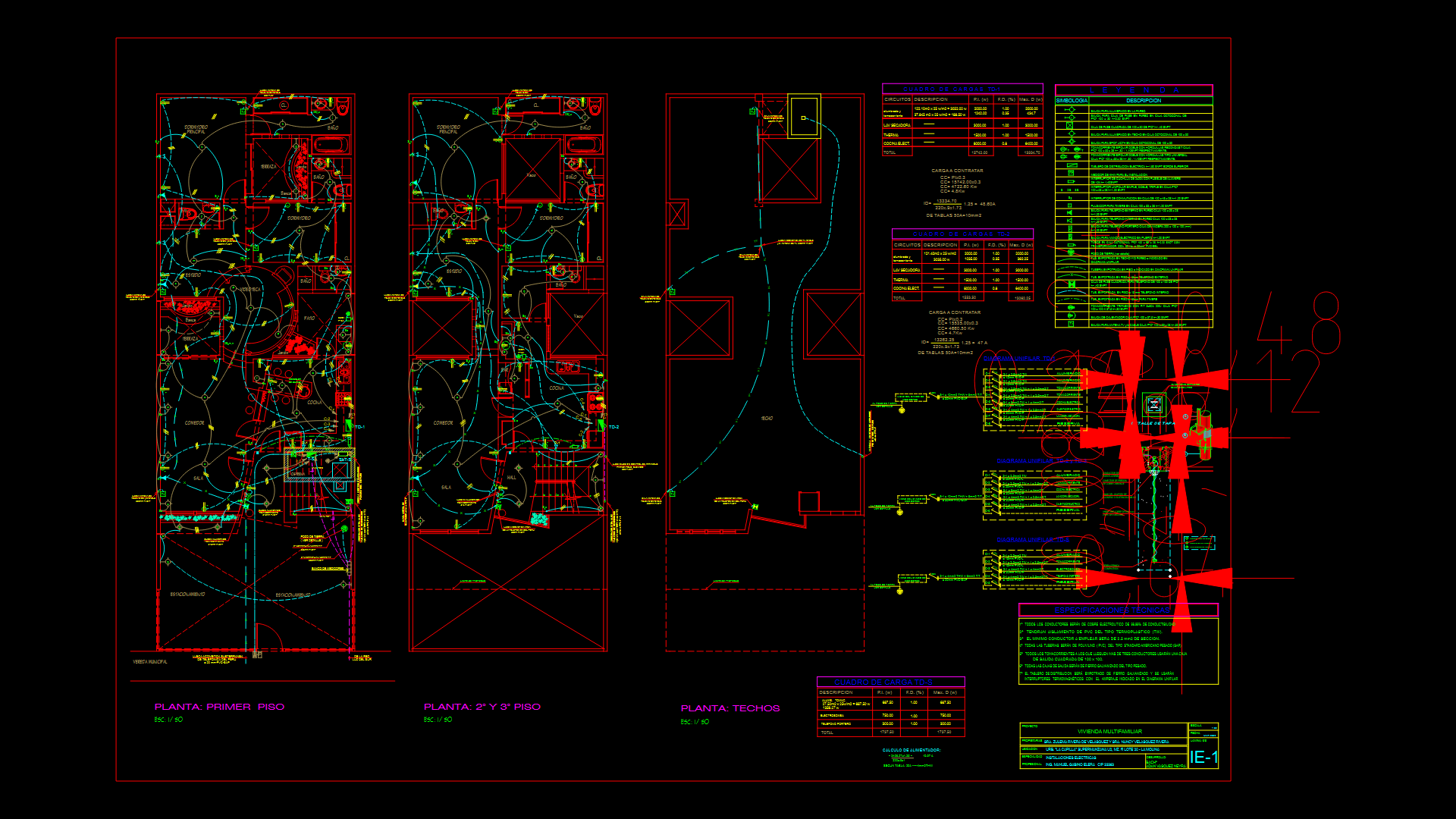Inst Electrical Plans DWG Plan for AutoCAD

PLANS INST. FAMILY HOME ELECTRICAL
Drawing labels, details, and other text information extracted from the CAD file (Translated from Spanish):
N.p.t., N.m., Telecom, Wireless solutions integrator, Construction design:, owner:, architecture, Location, date:, scale:, modified by:, Location:, owner:, specialty:, professional:, Arq. Miguel. Oscanoa palomino, change control:, Rev. No., Changes:, Sheet number:, flat:, chap., Indicated, if you:, Nextel:, Mer, stage:, Ing. Milan milestone, Ing. William Quiros, Preliminary project, Rev. No., Changes:, January, Lizardo astudillo rosario, av. Loreto norte district castilla province piura department piura, saint, Telecom, Wireless solutions integrator, Construction design:, owner:, Technical specifications, Pvc cold water pipes. Rigid union simple pressure class, All piping accessories used in, The pipes for hot water will be rigid of simple union, If special glue for pvc was used. With appropriate thermal insulation., Install a union in the case of visible pipes two, The gate valves shall be of seat of each valve shall be, The hot water cold water networks will be tested with hand pumps, For minutes without loss of pressure leaks., The entire hot water path will be protected with material, Technical standards with the standards stipulated in the, National regulation of constructions of turkey., Water will be of good quality in accordance with, Pressure accessories of the same material., Thermal insulation in asbestos wool powder base., Universal joints when the valve is installed in a niche box., Union including accessories .., Water network, Cold water pipe, Elbow, Elbow, Low elbow, Crossing without connection, symbol, Water legend, symbol, description, tee, check valve, gate valve, Universal union, Tee down, Tee up, description, Hot water pipe, measurer, Max., Hot water outlet, Det. Of water drains in sanitary facilities, Cold water, Exit, Of drainage, on the floor, Scale without scale, cold water, Exit for, drain, Drain outlet, Cold water, for, drain, plant, your B. Fg, Box detail, Overflow, Esc., anchorage, your B. Pvc, cut, your B. Pvc of, Metal grille, Put bronze grid mesh fire proof, tank, your B. Pvc, Break water, your B. Pvc, anchored, Removable frame., Gr., your B. To des., Drainage sumps on walls, Protection detail for, Wrap tube, Fill with fluid concrete, Yes cm, Chicken net nailed to the wall, Place wires no. Each yarn, Terminal detail, Of ventilation, Place brass grate, higher, side, symbol, Fixed the head of the corresponding accessory, Union simple light heavy with glue solvent cement, The drain pipes will be tested tube filled with water for hours, The ventilation pipes will extend beyond the n.t.t. They will carry, Same finished floor material. In indicated dimensions., The piping accessories for drainage will be pvc rigida sap, The threaded registers will be with hermetic screw cap iran, The boxes of registers will be installed in places indicated in the seran, Accessories of the same with seals sealed with special glue, The pipelines used in the networks will be light pvc type with, Made of cast iron top with frame, Legend drain, Technical specifications, tests:, Without loss of level, Slopes for drainage pipes:, Ventilation hat, For pvc pipe. According to norms., Straight tee, Elbow, Elbow of con vent., drainpipe, Ventilation pipe, Drainage network:, symbol, description, Roof ventilation terminal, sink, Simple sanitary, reduction, trap, Threaded bronze plating, Tee, description, Double sanitary, Tank volume, Demands table, Liters, Tank volume elv., Max. Simultaneous demand, Pumping rate, Total dynamic height, Pump power, Diameter tuber. suction, Diameter of tub. impulsion, Lps, Mts, inch, measurer, Sport ligth, symbol, Center of light, Simple waterproof bipolar outlet, Electric circuit in conduit embedded in floor, Single pole bipolar outlet with earth terminal, pass box, Distribution board, Telephone circuit embedded in the floor, Tv circuit cable embedded in the floor, Single unipolar single switch, Water pump, Grounding well, Power meter, Main set circuit, Intercom circuit embedded in the floor, Electric circuit in conduit embedded in the ceiling wall, description, legend, Phone out, Output connection, Single switching switch, Boards, The distribution board will be in the metal box provided with door frame with housing automatic switches of the thermomagnetic type bar with barnesa for the ground connection three-pole bars., Power outlets, Switches
Raw text data extracted from CAD file:
| Language | Spanish |
| Drawing Type | Plan |
| Category | Mechanical, Electrical & Plumbing (MEP) |
| Additional Screenshots |
 |
| File Type | dwg |
| Materials | Concrete |
| Measurement Units | |
| Footprint Area | |
| Building Features | Car Parking Lot |
| Tags | autocad, DWG, einrichtungen, electrical, electrical installations, facilities, Family, gas, gesundheit, home, inst, l'approvisionnement en eau, la sant, le gaz, machine room, maquinas, maschinenrauminstallations, plan, plans, provision, wasser bestimmung, water |








