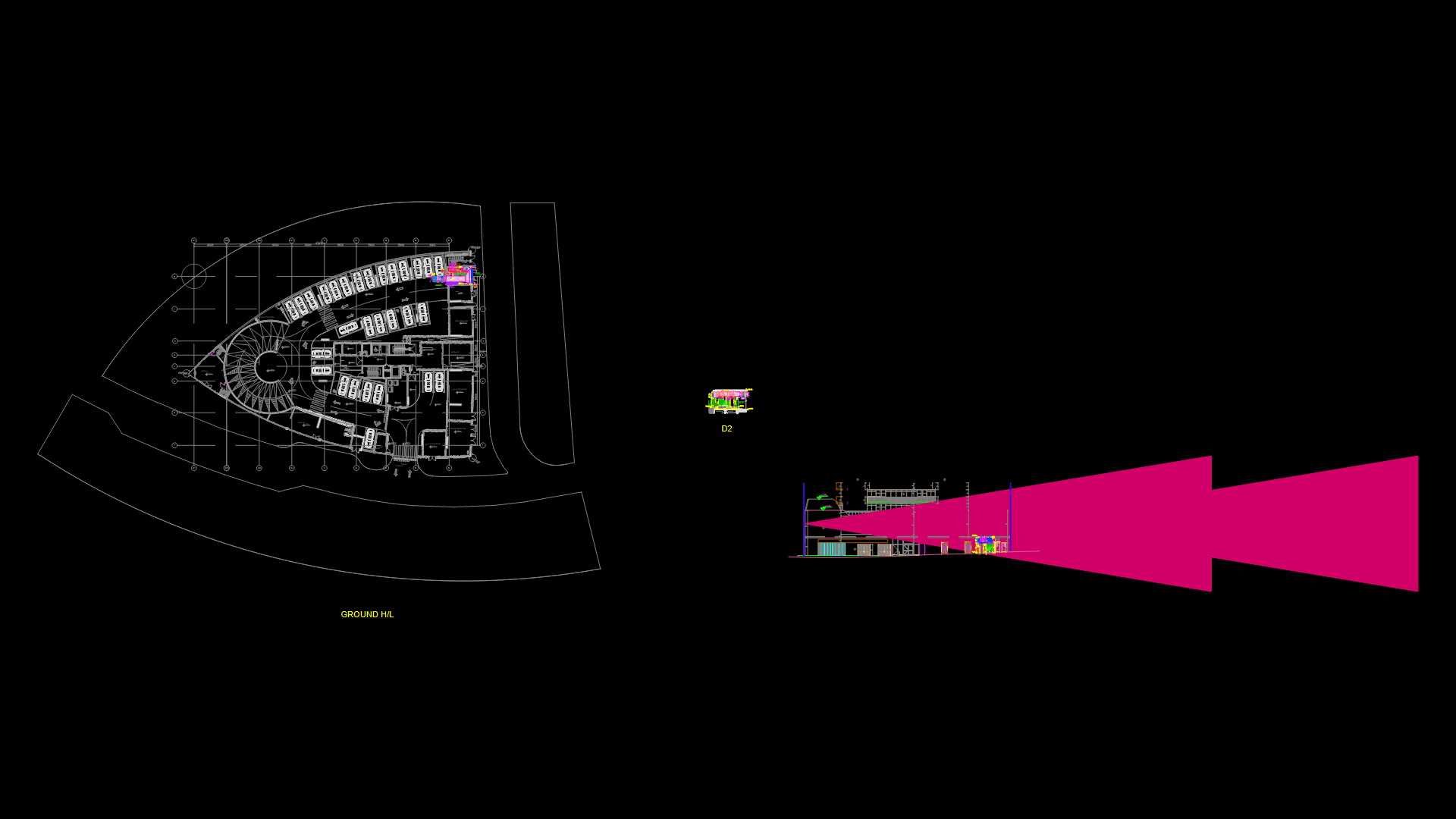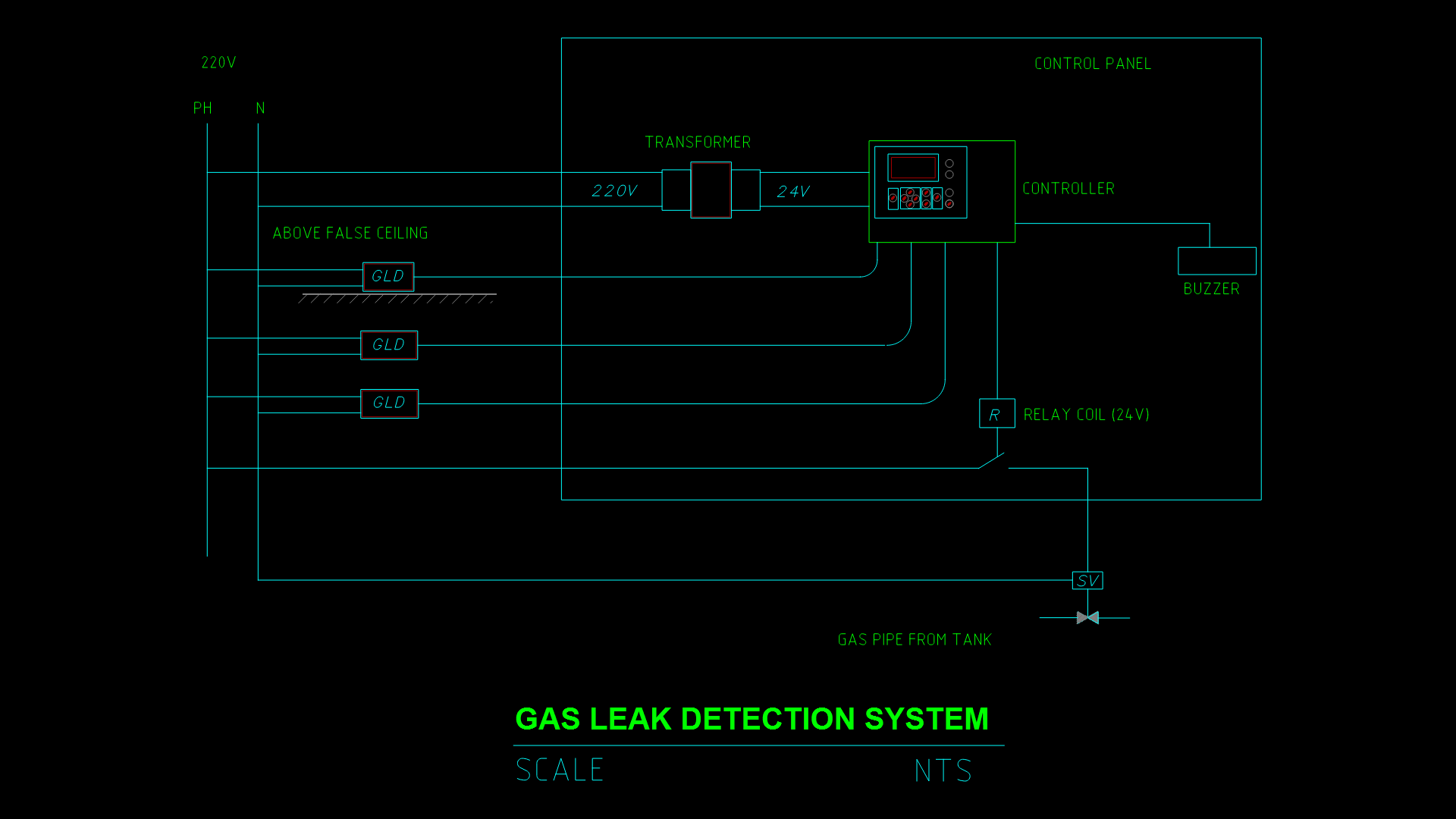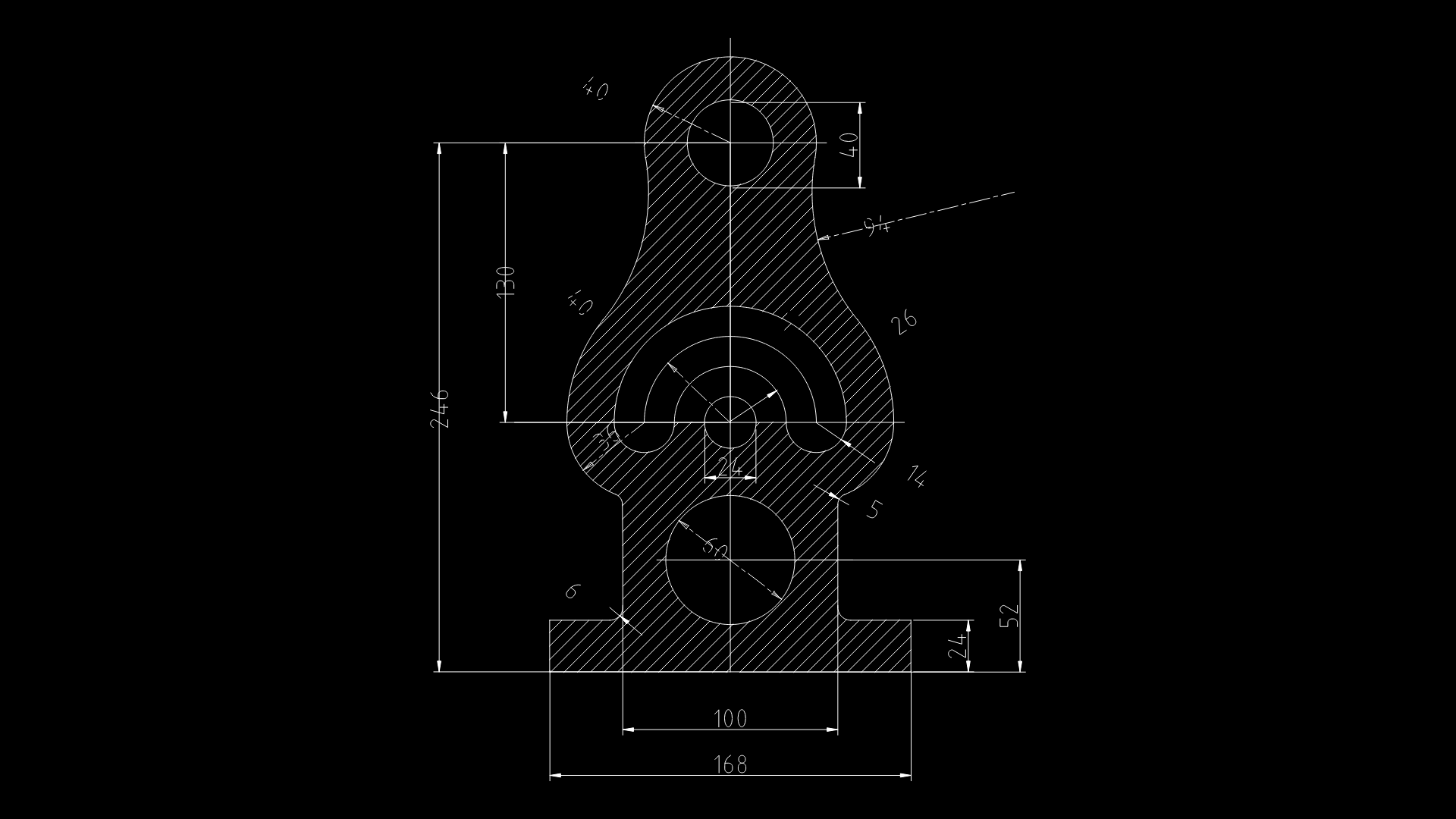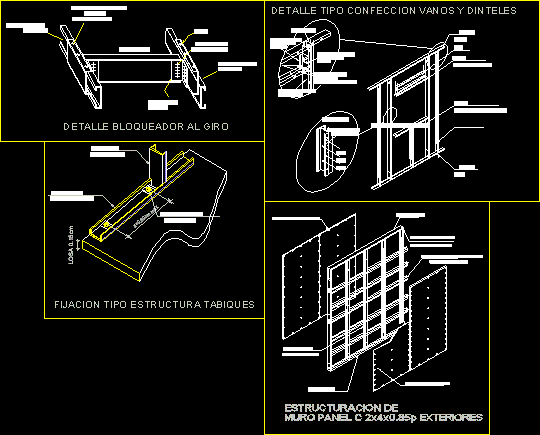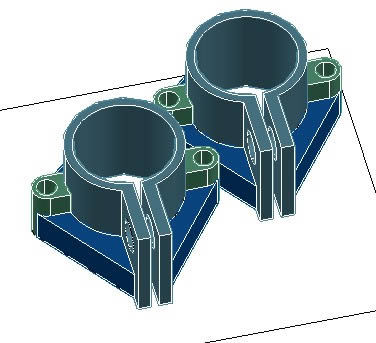Installation Against Fire DWG Detail for AutoCAD
ADVERTISEMENT
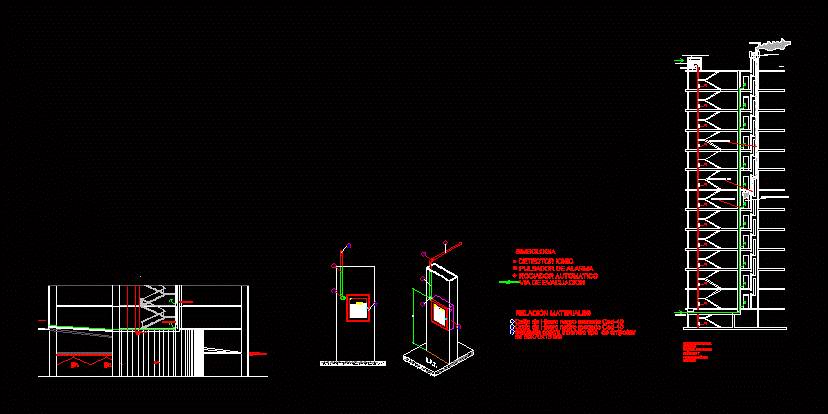
ADVERTISEMENT
Stair detail pressurizing smoke – fire cabinet Details
Drawing labels, details, and other text information extracted from the CAD file (Translated from Spanish):
Smoke-free, Centrifugal fan, Shotgun, terrace, Smoke direction, Palier anterior space the stair case, Air intake, Smoke extraction line, Clean air injector conduit, Smoke gas collector, Fire extinguishing system smoke evacuation pressurizing ladder, Automatic sprinkler fuse area of influence, Wall of minimum height of thickness in masonry of concrete bricks., Air intake, Fire fence, Ionic detector, alarm button, Automatic sprinkler, Symbology, escape route, Lowering of fire, Smoke extraction line, Clean air injector conduit, Materials relationship, Fireproof enclosure, Cm, N.p.t., Threaded black iron pipe, Threaded black elbow
Raw text data extracted from CAD file:
| Language | Spanish |
| Drawing Type | Detail |
| Category | Mechanical, Electrical & Plumbing (MEP) |
| Additional Screenshots |
 |
| File Type | dwg |
| Materials | Concrete, Masonry |
| Measurement Units | |
| Footprint Area | |
| Building Features | |
| Tags | autocad, cabinet, DETAIL, details, DWG, einrichtungen, facilities, fire, gas, gesundheit, installation, l'approvisionnement en eau, la sant, le gaz, machine room, maquinas, maschinenrauminstallations, provision, smoke, stair, wasser bestimmung, water |
