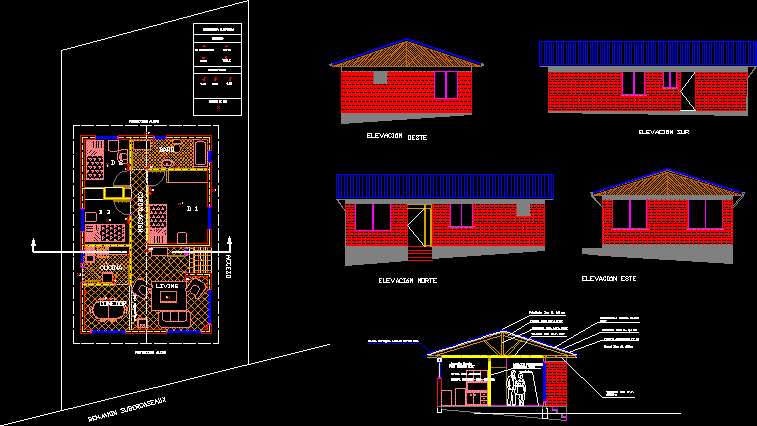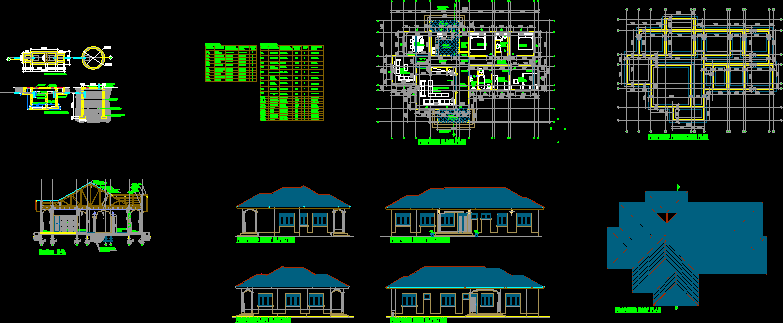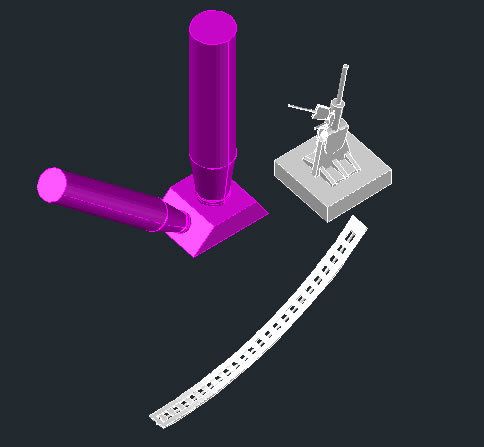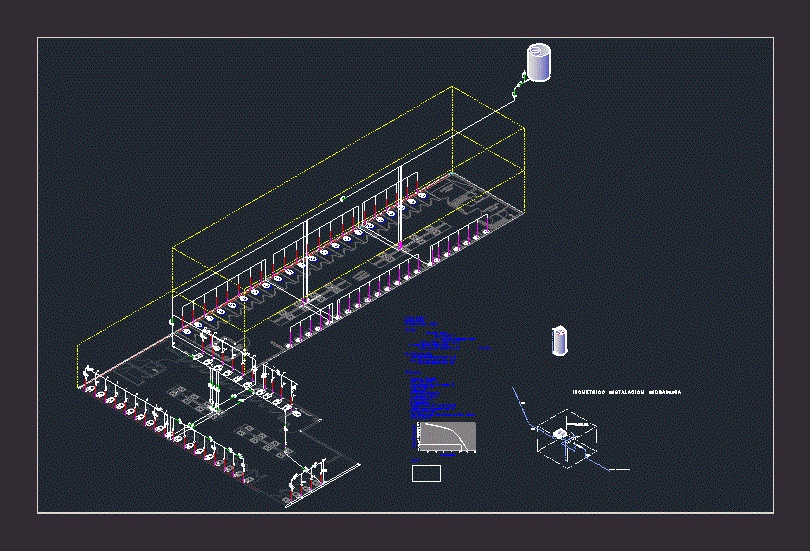Installation At Single Family Home DWG Block for AutoCAD
ADVERTISEMENT

ADVERTISEMENT
Electric installation of single family home
Drawing labels, details, and other text information extracted from the CAD file (Translated from Spanish):
benjamin subercaseaux, beam projection, overhead projection, kitchen, bath, dinning room, living room, access, circulation, north elevation, east elevation, south elevation, elevation, West, zinc hanger to mm, tijeral pin i.p.v., pendolón pin i.p.v., pin strap i.p.v., zinc coated to mm, Asphalt felt no., native wood, zinc channel, tapacan i.p.v., concrete reinforced cms., polystyrene insulation, expanded, ceramics, straight jib, pine insigne, pine lintel, upper pine sill, sockets, simple, double, triple, switches, center of light, electrical symbolism, of computing
Raw text data extracted from CAD file:
| Language | Spanish |
| Drawing Type | Block |
| Category | Mechanical, Electrical & Plumbing (MEP) |
| Additional Screenshots |
 |
| File Type | dwg |
| Materials | Concrete, Wood |
| Measurement Units | |
| Footprint Area | |
| Building Features | |
| Tags | autocad, block, DWG, éclairage électrique, electric, electric lighting, electricity, elektrische beleuchtung, elektrizität, Family, home, iluminação elétrica, installation, lichtplanung, lighting project, projet d'éclairage, projeto de ilumina, single |








