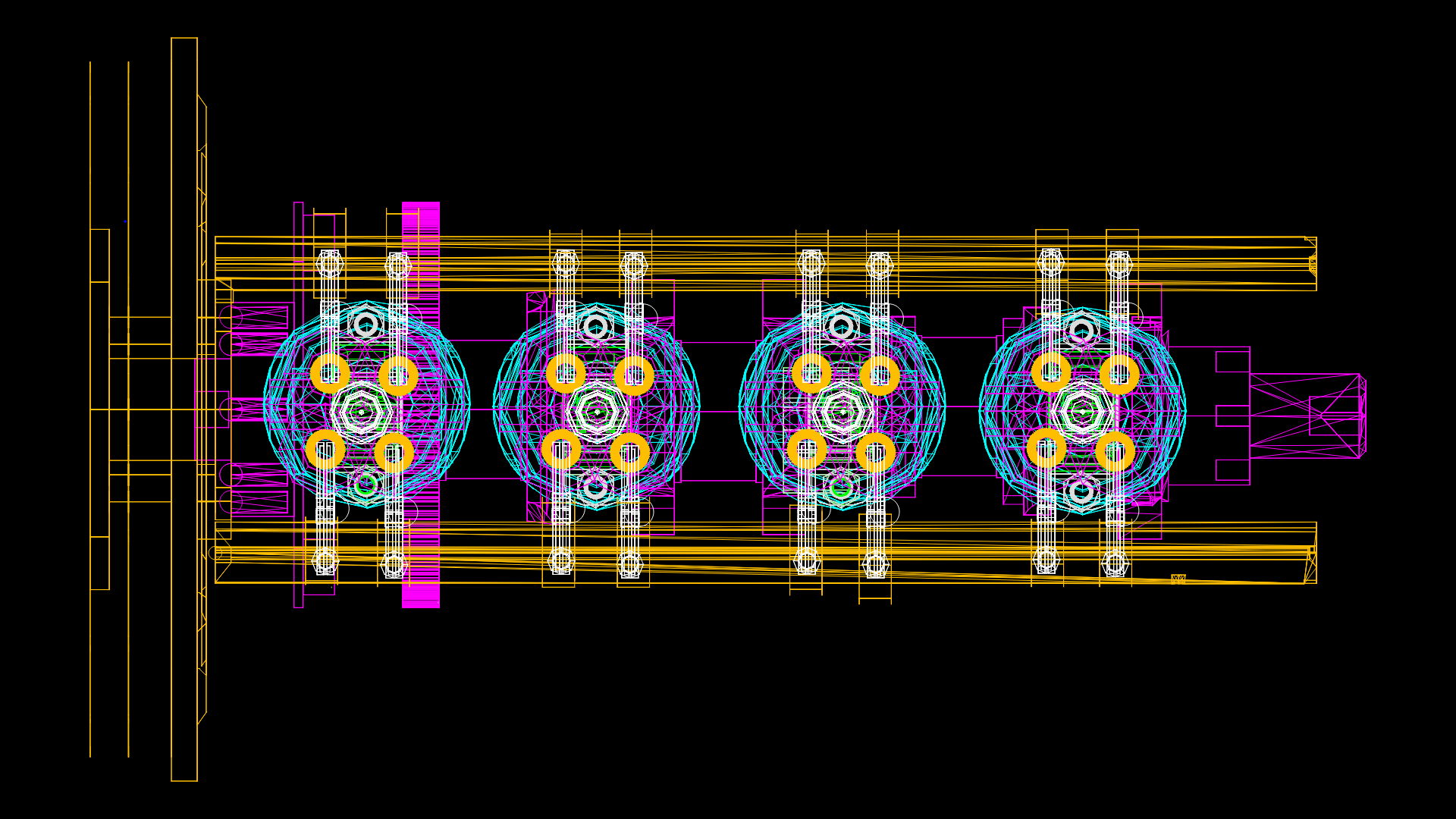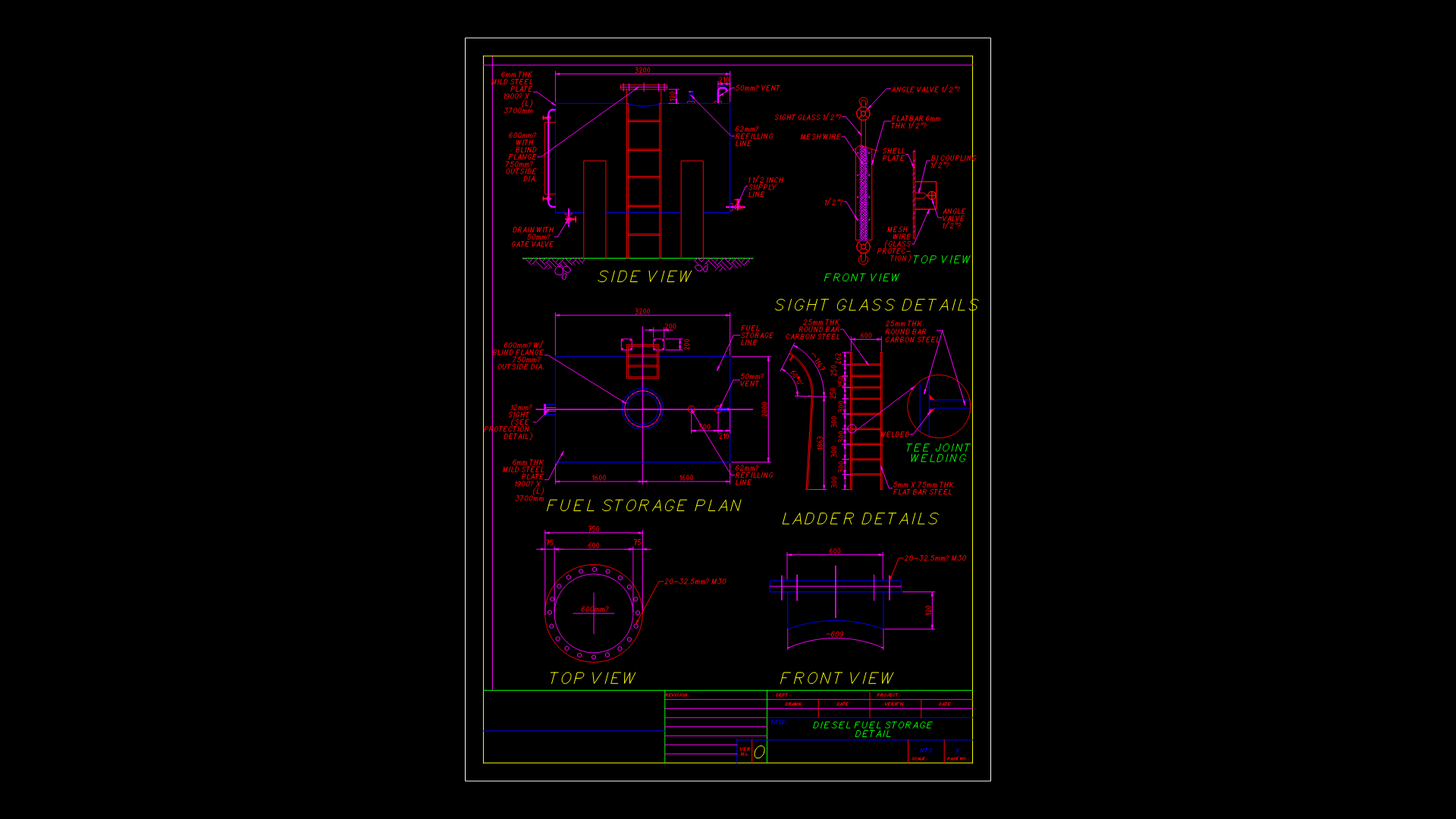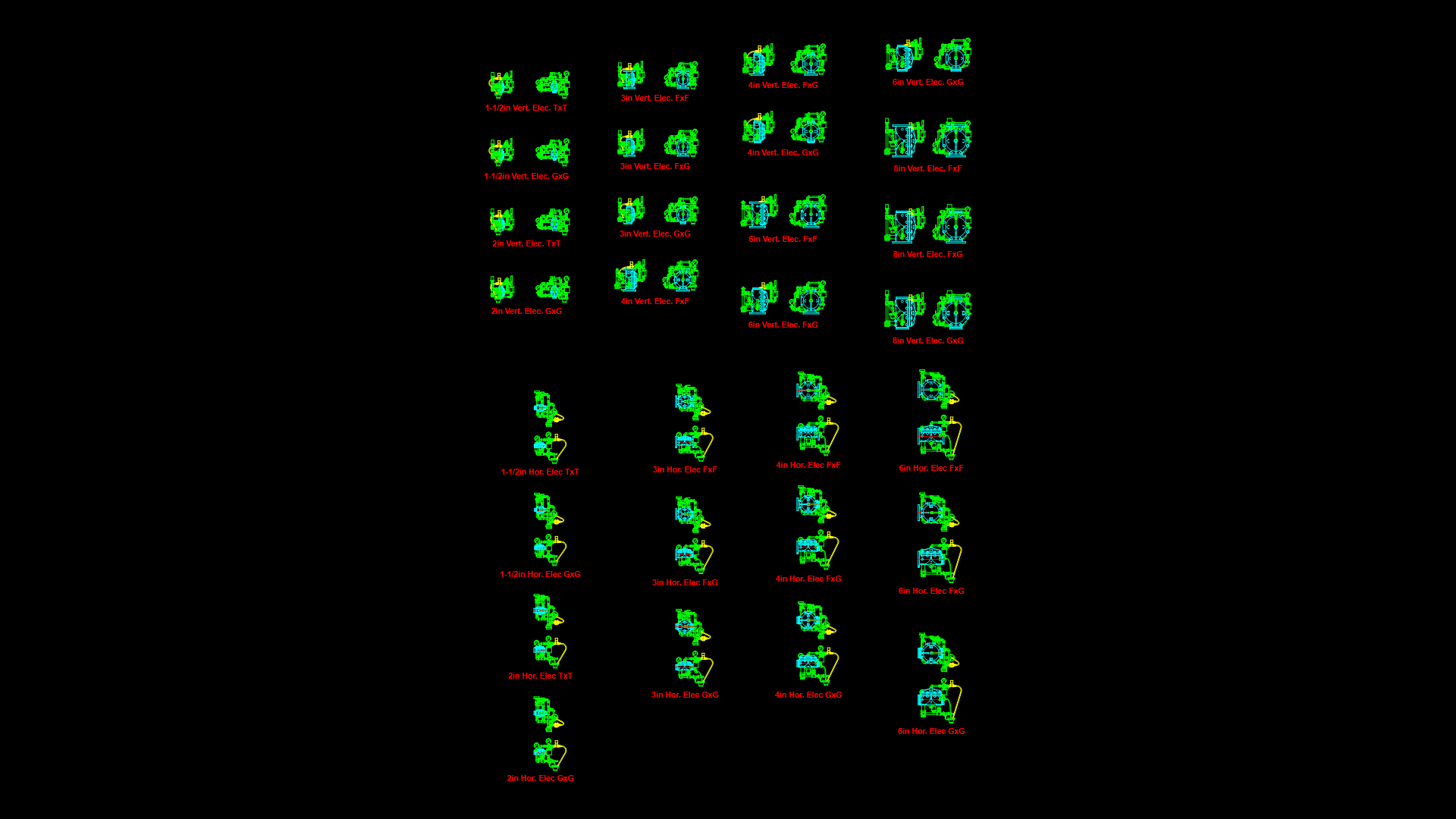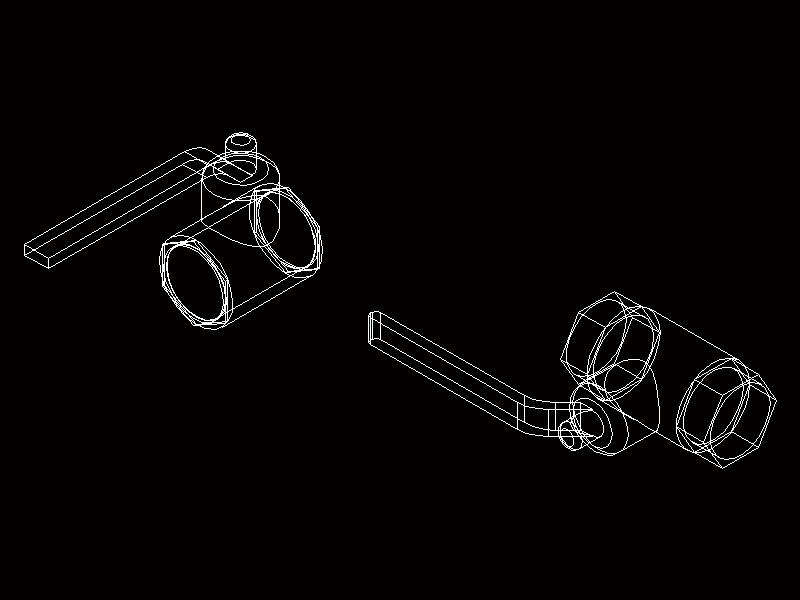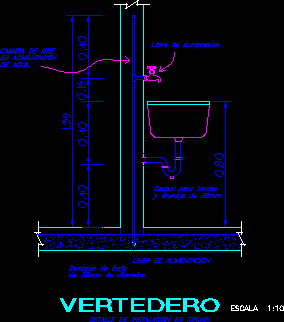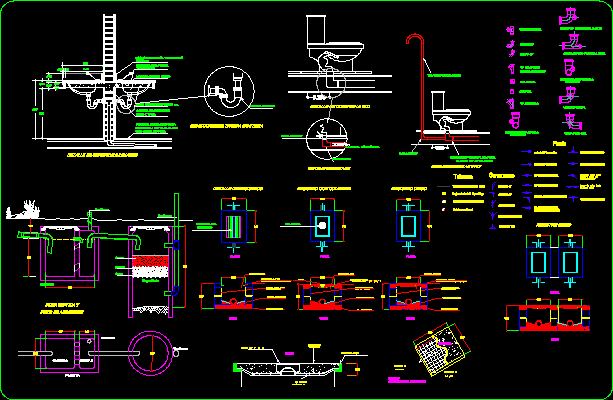Installation Fire DWG Detail for AutoCAD
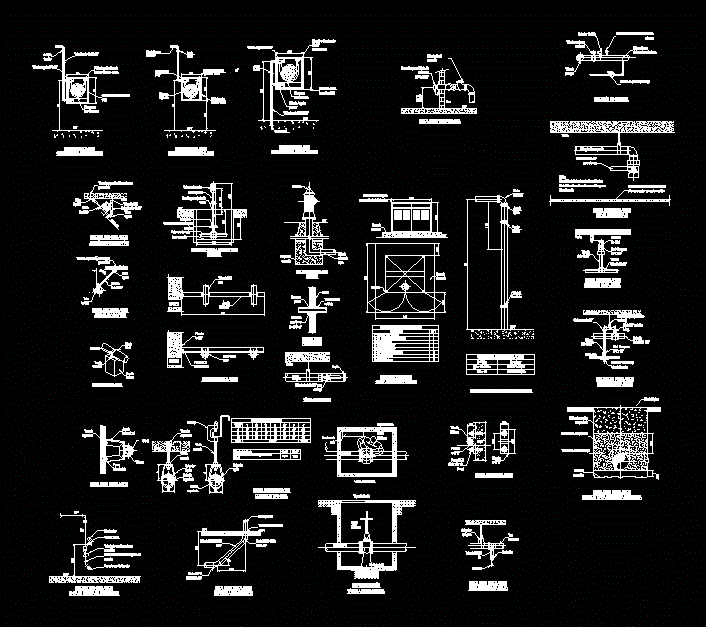
Details fire system
Drawing labels, details, and other text information extracted from the CAD file (Translated from Spanish):
Min., Max, Hdpe, Mailbox cover, Hdpe, Mailbox cover, pending, Detail of, Plant view, of installation, Wall, Npt, hose, Coupling, flexible, Polycarbonate piton, Mist type jet, Valve, steel pipe, Cabinet against, Fires class ii, Npt, ceiling, of installation, Npt, Basic equipment in hydrant stand, Gate wye, Industrial cast brass fog nozzle, Hydrant wrench, Common spanner, Polycarbonate hose nozzle, Fire hose, Common spanner, description, Qty, of installation, as appropriate, Note: this valve must be accessible by false sky to connect a drain hose, ceiling, of installation, typical, of installation, Npt, wall, of installation, of installation, Separation between hangers, Pipe diameter, platen, Pipe diameter, Maximum spacing between pipe hangers, feet, ceiling, Hdpe pipe, Npt, of installation, as appropriate, ceiling, From flushingde flushing, of installation, Max, ceiling, Min., of installation, Min max, Wall, Npt, Valv installation Siamesavalv. Siamese, Shut, Open, Npt, Of valve nrs with, Nameplate, Control, False heaven, ceiling, Of installation, of installation, of installation, of installation, Npt, of installation, Npt, Grooved elbow, Flexible coupling, Npt, Location of couplings according height, Do not put, Put on coupling, Put couplings, Of flexible couplings in, Rigid coupling
Raw text data extracted from CAD file:
| Language | Spanish |
| Drawing Type | Detail |
| Category | Mechanical, Electrical & Plumbing (MEP) |
| Additional Screenshots |
 |
| File Type | dwg |
| Materials | Steel |
| Measurement Units | |
| Footprint Area | |
| Building Features | Car Parking Lot |
| Tags | autocad, DETAIL, details, DWG, einrichtungen, facilities, fire, gas, gesundheit, installation, installation fire, l'approvisionnement en eau, la sant, le gaz, machine room, maquinas, maschinenrauminstallations, provision, system, wasser bestimmung, water |
