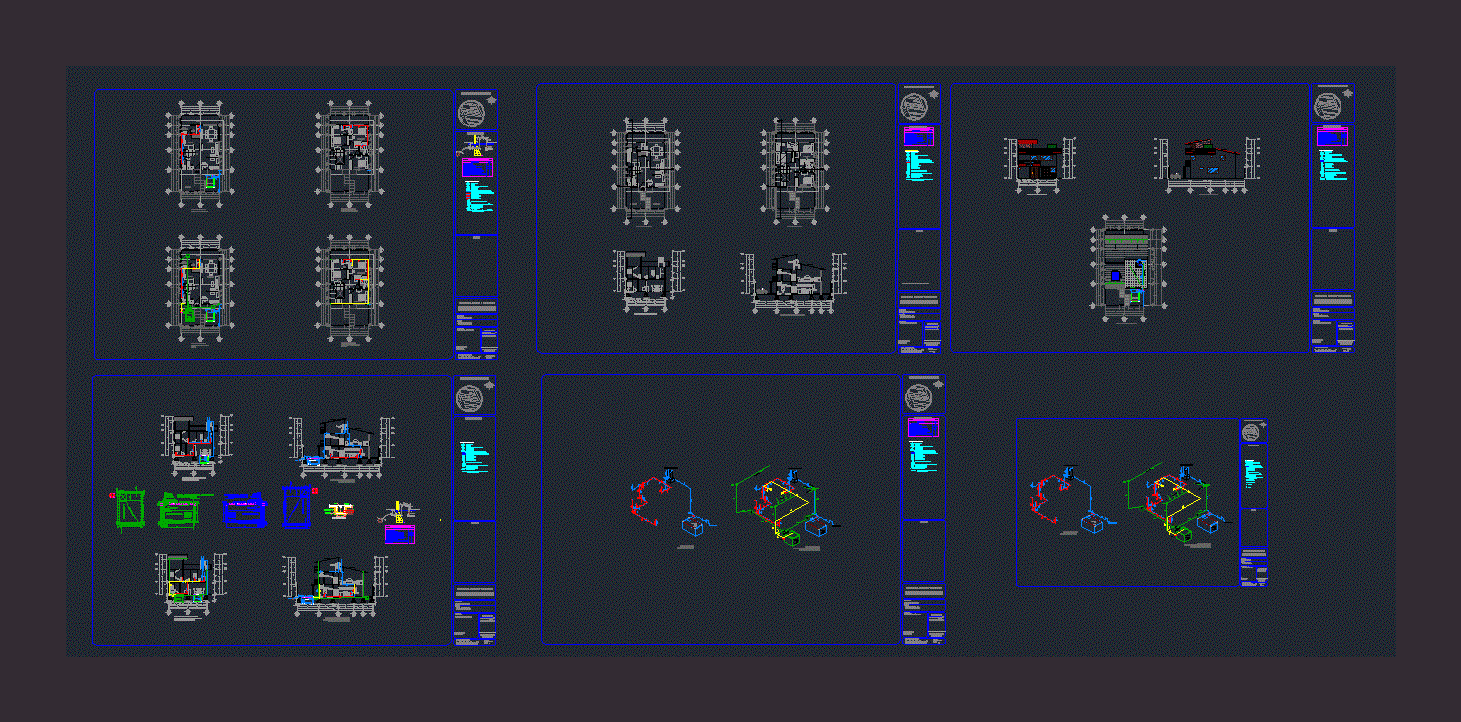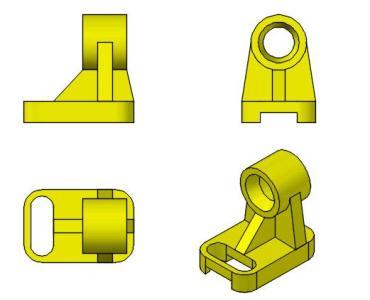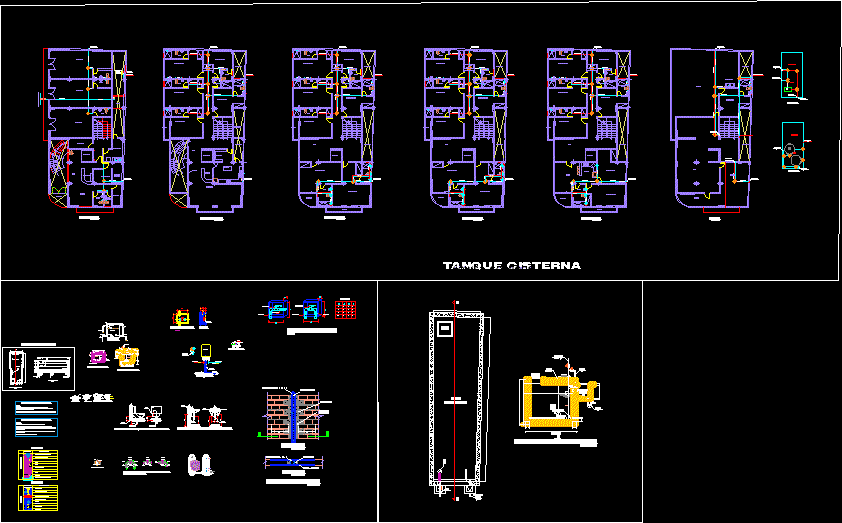Installation HidrãÁUlica C – H 2 Levels DWG Full Project for AutoCAD

HOUSE PROJECT – ROOM 2 LEVELS; ARCHITECTURAL PLANS; HYDRAULIC AND FACILITIES AND RAIN; CONTAINS; PLANTS; CORTES; FACHADAS E ISOMETRIC .
Drawing labels, details, and other text information extracted from the CAD file (Translated from Spanish):
top, base, polished cement, inside, partition with, tank plant, castle armex, carcamo, flat polished interior, cistern for home-room, universal nut, longitudinal section, meter, comes from, balloon float, height of sardinel , go up cold water to, water tanks with tube-, chain with, wall of partition, esp. seated with, albani mortar, leria and flattened, interior with mortar, and adhitivo fester, polished finish., mortar chamfer, without scale. dimensions in cms., interior polished finish, pichancha, concrete, grid, responsible expert, municipal code, graphic and numerical scale, dimension, meters, scale, surface of the property, house-room, construction surface, extension, remodeling, p. high, sup. total, uprising, p. low, seals, lifting expansion and remodeling, owners, location, location and orientation, polished guzmán josé francisco, col. charms of paradise, lillians vazquez hernandez, hydraulic installation plan, material, pza., rainwater drop, bap, note: the pipe that will be used in the installation, hydraulic will be copper, staff level, finished floor level, cold water pipe in diameter indicated, cold water goes down, cold water goes up, hot water goes down, hot water goes up, saf, sac, baf, bac, gate or globe valve, high pressure valve for float, union nut, valve check, nose wrench, hot water pipe in indicated diameter, bahia de altata, c. pacifico, pascual orozco, guadeloupe victoria, nicolas bravo, mother of the south, priv. vict., blvd. viceroys, north, room, proy. eaves, dining room, kitchen, bathroom, patio service, garage, lobby, empty, garcia montano fatima maribel, designers., location and orientation, hernandez cabins josé luis, lara rivers kenya giselle, quiroz contreras diana andrea, specifications, polished guzmán josé francisco ,, drawn by: ted berardinelli, tinaco with capacity, responsible merit, graphic and numerical scale, dimension, house-room, construction surface, extension and remodeling, location, lillians vazquez hernández, cistern, pump, rmapac, registry detail , interior floor level, sidewalk level, ground, dead concrete, when there is floor, designer, water tank, reduction, bushing, plants and architectural cuts, rainwater cistern, sap, ap cistern, rainwater cistern for home- room, urban network, rainwater, low rainwater, log, filter
Raw text data extracted from CAD file:
| Language | Spanish |
| Drawing Type | Full Project |
| Category | Mechanical, Electrical & Plumbing (MEP) |
| Additional Screenshots |
 |
| File Type | dwg |
| Materials | Concrete, Other |
| Measurement Units | Metric |
| Footprint Area | |
| Building Features | Deck / Patio, Garage |
| Tags | architectural, autocad, DWG, einrichtungen, facilities, full, gas, gesundheit, house, hydraulic, installation, l'approvisionnement en eau, la sant, le gaz, levels, machine room, maquinas, maschinenrauminstallations, plans, plants, Project, provision, rain, room, single, wasser bestimmung, water |








