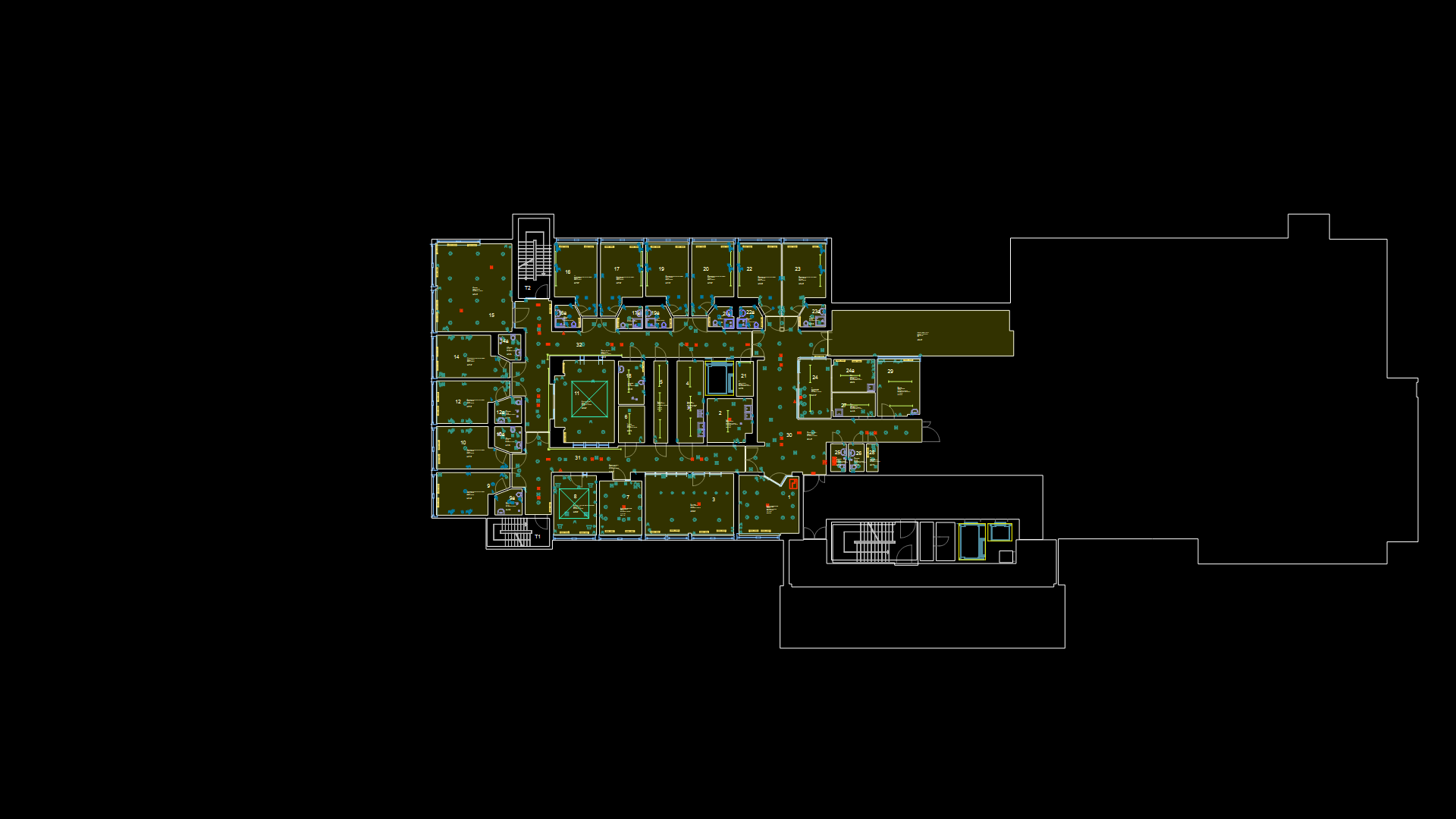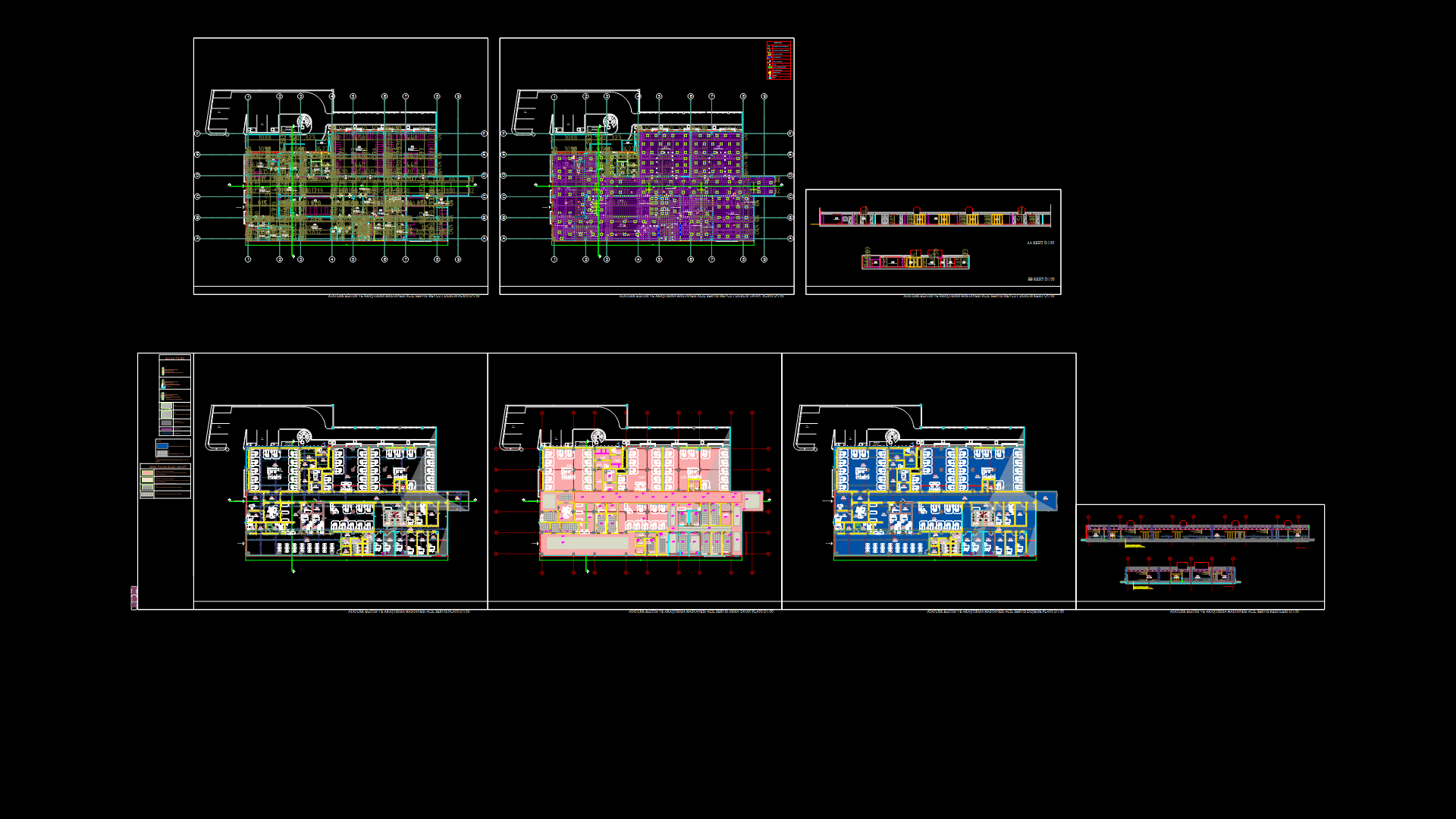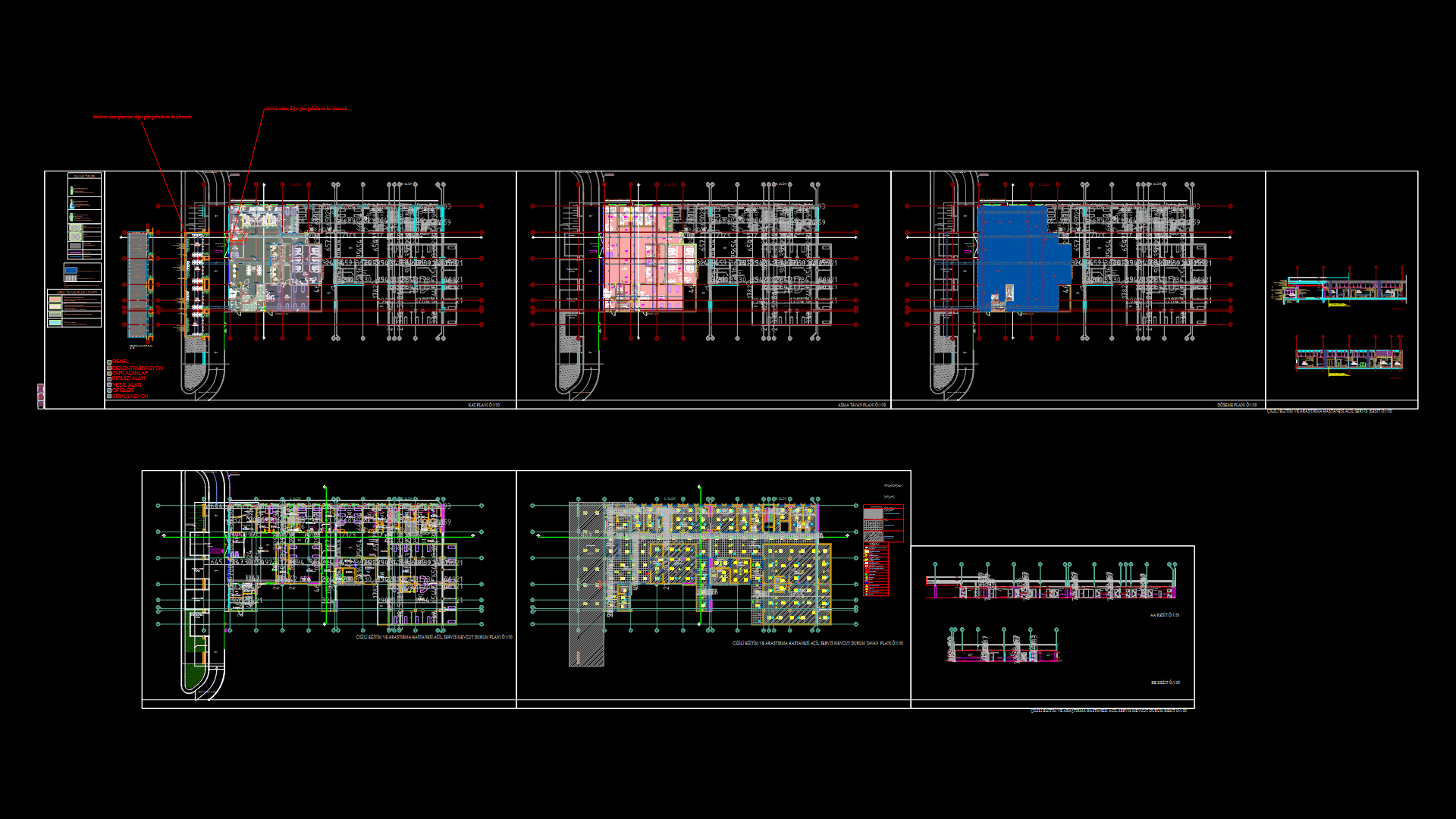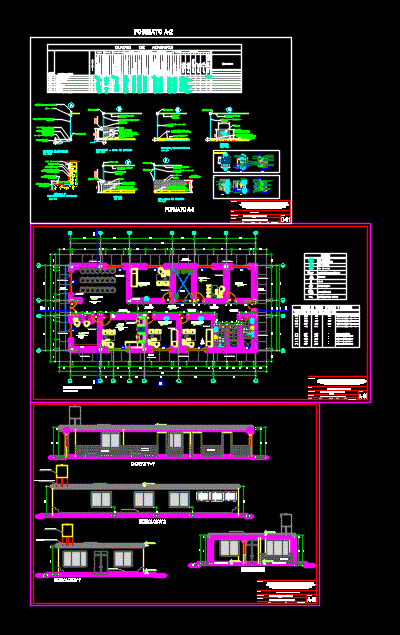Installation Medicinal Gases DWG Block for AutoCAD

DRAWING IN PLANT TRAJECTORIEs; OUTPUTS; CENTRAL GASS; SYMBOLOGYA AND SEÑALING OF COMPLETE INSTALLATION OF MEDICINAL GASES FOR A CLINIC;OPERATING AND CLINICAL LABORATORY OF HUMAN REPRODUCTION
Drawing labels, details, and other text information extracted from the CAD file (Translated from Galician):
Exercitonational, anatolefrance, plant type, elevator, climbs, build moccases after the laying of the doors, according to mechanical guidance, projection trabe, trabe, hydraulic-sanitary duct, vacuum, area, procedures room, in vitro fertilization laboratory, andrology , refrigerator, immulite, computer, ceye, table, incubators, dual bell, blood socket, box, waiting room, file, boardroom, examination room, masturbation, reception, medication store, dressing room, Recovery, icsi, incubator, cut, scale, coffee plant, procrea assisted reproduction clinic, name of the service, quantity, dimensions, surface, present in the architectural plane, office, masturbation with bathroom, andrology laboratory, fertilization laboratory in vitro, tank center, coffee station, medication store, bathrooms, architectural medical program, corporeo sc, cen after gas, fourth septic, health curve, ultrasound, surgical table, anesthesia machine, red car, micro injector, administrative office, archivist, washer and dryer, autoclave, structures of architectural quality, s. a. of c. v., npt, ban, coporate sc, procrea., or-projection, a-trazo, des, ambientation, human scales, cars, etc., background, cancellation, axes, hatch, projections, etc, text, terrain and colindancias, trees and vegetation in general, stroke, does not print, references, bubbles, cuts, etc, layers, red, yellow, green, cyan, blue, magenta, white, gray, light gray, others colors, color on screen, lineweight, print color, black, by color, uses, color on screen, color of print, quality, default, does not print, other colors, notes, close-up, doors, stairs, foundation, indica general level, indicates slope, indicates axis, indicates change of level, indicates cut by facade, indicates quota of masonry, indicates cut, vestidor sra., access, exit gas air, air, mix, console for heads, air, trabe, projection doors, carbon enclosure, horizontal console for three beds, regulator for gas nitrogen, regulator for gas mixture, manifold for oxygen gas, manifolds for gas air, manifold for carbon biocide, location :, project :, owner :, projected :, revised :, drew :, plan :, date :, scale:, quotas :, key: , reproductive clinic in vitro, symbology :, arq. friez bidegain gonzález, gases medicinales, metros, ing. Miguel Angel escalante gonzález, croquis location :, dro :, arq. dennissee peralta lópez, Mexican national army, anatole france, a.musset, central gas detail.
Raw text data extracted from CAD file:
| Language | Other |
| Drawing Type | Block |
| Category | Hospital & Health Centres |
| Additional Screenshots |
 |
| File Type | dwg |
| Materials | Masonry, Other |
| Measurement Units | Metric |
| Footprint Area | |
| Building Features | Elevator |
| Tags | autocad, block, central, complete, drawing, DWG, electrical installation, gas, gases, health, Hospital, installation, outputs, plant |








