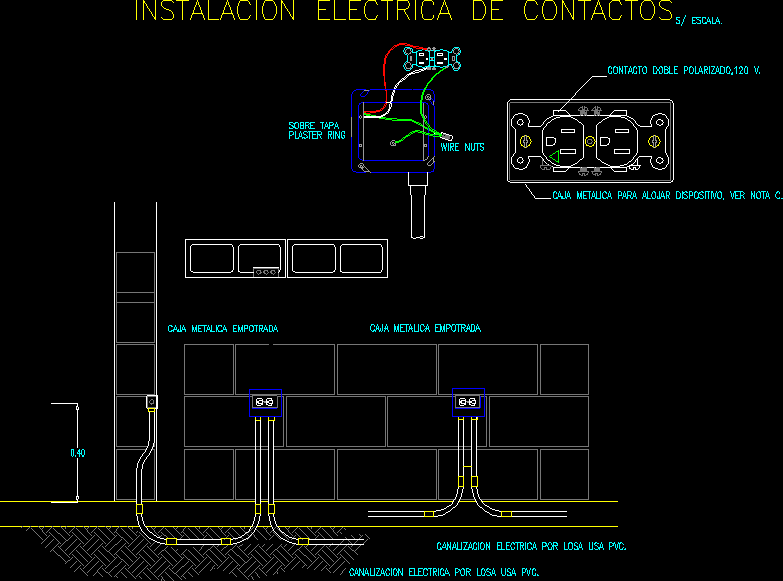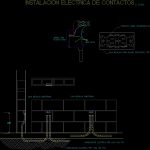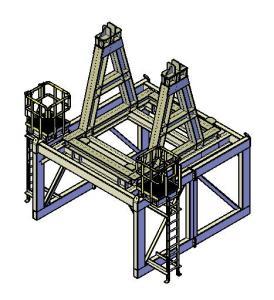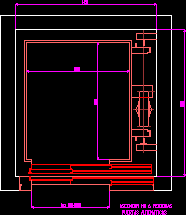Installation Of Electrical Outlets In A Wall DWG Detail for AutoCAD
ADVERTISEMENT

ADVERTISEMENT
Detail contact electrical installation in wall
Drawing labels, details, and other text information extracted from the CAD file (Translated from Spanish):
Wire nuts, Double contact v., On top, Plaster ring, Metal housing for housing see note c., Recessed metal box, Electrical conduit for slab uses pvc., Electrical installation of contacts, scale.
Raw text data extracted from CAD file:
| Language | Spanish |
| Drawing Type | Detail |
| Category | Mechanical, Electrical & Plumbing (MEP) |
| Additional Screenshots |
 |
| File Type | dwg |
| Materials | |
| Measurement Units | |
| Footprint Area | |
| Building Features | |
| Tags | autocad, contact, DETAIL, DWG, einrichtungen, electrical, facilities, gas, gesundheit, installation, l'approvisionnement en eau, la sant, le gaz, machine room, maquinas, maschinenrauminstallations, outlets, provision, wall, wasser bestimmung, water |








