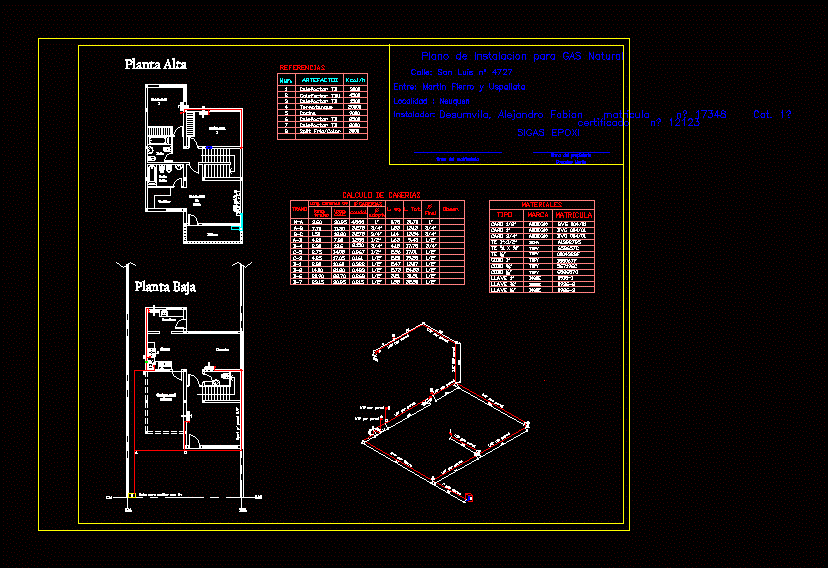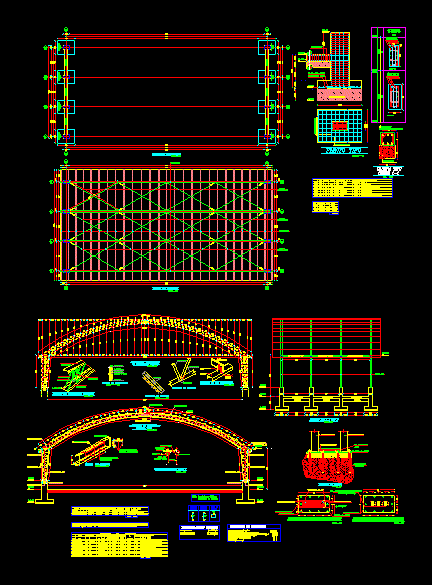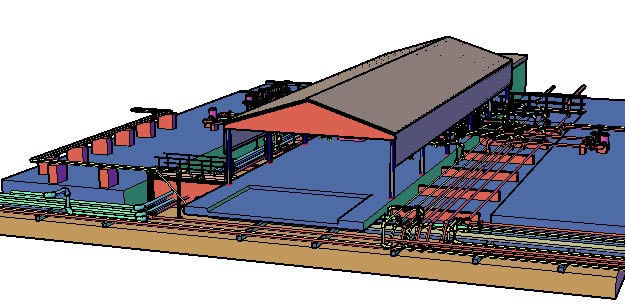Installation Of Gas Houses DWG Full Project for AutoCAD

Project installation gas in a house composed of 2 floors with it respsective reference tables as well as tables with artefacts with their tuiton.Clarification .No tuition may vary.
Drawing labels, details, and other text information extracted from the CAD file (Translated from Spanish):
Heat, Ground epoxy, laundry, kitchen, Semi-covered carport, room, bath, Bathroom suite, dressing room, terrace, top floor, low level, references, Num., Artifacts, Heater tb, Heater tbu, Hot water tank, Calculation of pipes, section, Long, Calc., Long, flow, Pipes, Adopt, L. Eq., Niche for cap gauge, E.m., L.m., Epoxy wall, Split f. C., R.v., Heater tb, Heater tb, kitchen, Split, Long Pipes, L. Tot., final, To observe, Town neuquen, Installation plan for natural gas, Between: martin fierro uspallata, Signature of the enrolled, Street: san luis nº, Installer:, Alejandro fabian matricula cat., Gonzales martin, Owner’s signature, Certificate no, Follow epoxy, dinning room, By land, By wall, By land, By wall, materials, brand, enrollment, Bvg, spout, kind, spout, Bvg, Bvg, Acindgas, Dema, Tupy, dam
Raw text data extracted from CAD file:
| Language | Spanish |
| Drawing Type | Full Project |
| Category | Mechanical, Electrical & Plumbing (MEP) |
| Additional Screenshots |
 |
| File Type | dwg |
| Materials | |
| Measurement Units | |
| Footprint Area | |
| Building Features | Car Parking Lot |
| Tags | autocad, composed, DWG, einrichtungen, facilities, floors, full, gas, gesundheit, house, HOUSES, installation, l'approvisionnement en eau, la sant, le gaz, machine room, maquinas, maschinenrauminstallations, Project, provision, reference, tables, wasser bestimmung, water |








