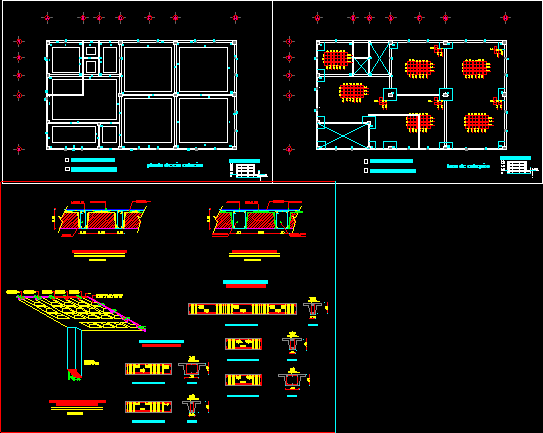Installation Of Gas In A Building DWG Detail for AutoCAD

Cut Gas installation of a building with private gas; detail of installation etc.
Drawing labels, details, and other text information extracted from the CAD file (Translated from Spanish):
Convecta kitchen env, Water heater tir nat env, Convecta kitchen env, Convecta kitchen env, Convecta kitchen env, Convecta kitchen env, Convecta kitchen env, Water heater tir nat env, Water heater tir nat env, Water heater tir nat env, Water heater tir nat env, Water heater tir nat env, Convecta kitchen env, Convecta kitchen env, Convecta kitchen env, Convecta kitchen env, Convecta kitchen env, Water heater tir nat env, Water heater tir nat env, Water heater tir nat env, Water heater tir nat env, Water heater tir nat env, Gas room, suitable, Gas room, suitable, Gas room, Building cut gas installation, Gas room, suitable, Building cut gas installation, Ave, Av pedro romero, Street, Av of flowers, Cll, Ave, Cll the union, Ave, Transv, Ave, neighborhood, Albbia, meadow, Transv, Maria, Helper, Transv, Slaughterhouse cll, Transv, Cll san nicolas, Main network, Secondary network, logo, draft, Technological institution, drawing, revised, date, scale, griddle, Bolivar senior school, Ovanys de arco m., Angel hernandez, Esc:, Special installations, location, Cut of building gas installation esc, suitable, Installation details
Raw text data extracted from CAD file:
| Language | Spanish |
| Drawing Type | Detail |
| Category | Mechanical, Electrical & Plumbing (MEP) |
| Additional Screenshots |
 |
| File Type | dwg |
| Materials | |
| Measurement Units | |
| Footprint Area | |
| Building Features | |
| Tags | autocad, building, counter, Cut, DETAIL, DWG, einrichtungen, facilities, gas, gas installation, gesundheit, installation, l'approvisionnement en eau, la sant, le gaz, machine room, maquinas, maschinenrauminstallations, private, provision, wasser bestimmung, water |








