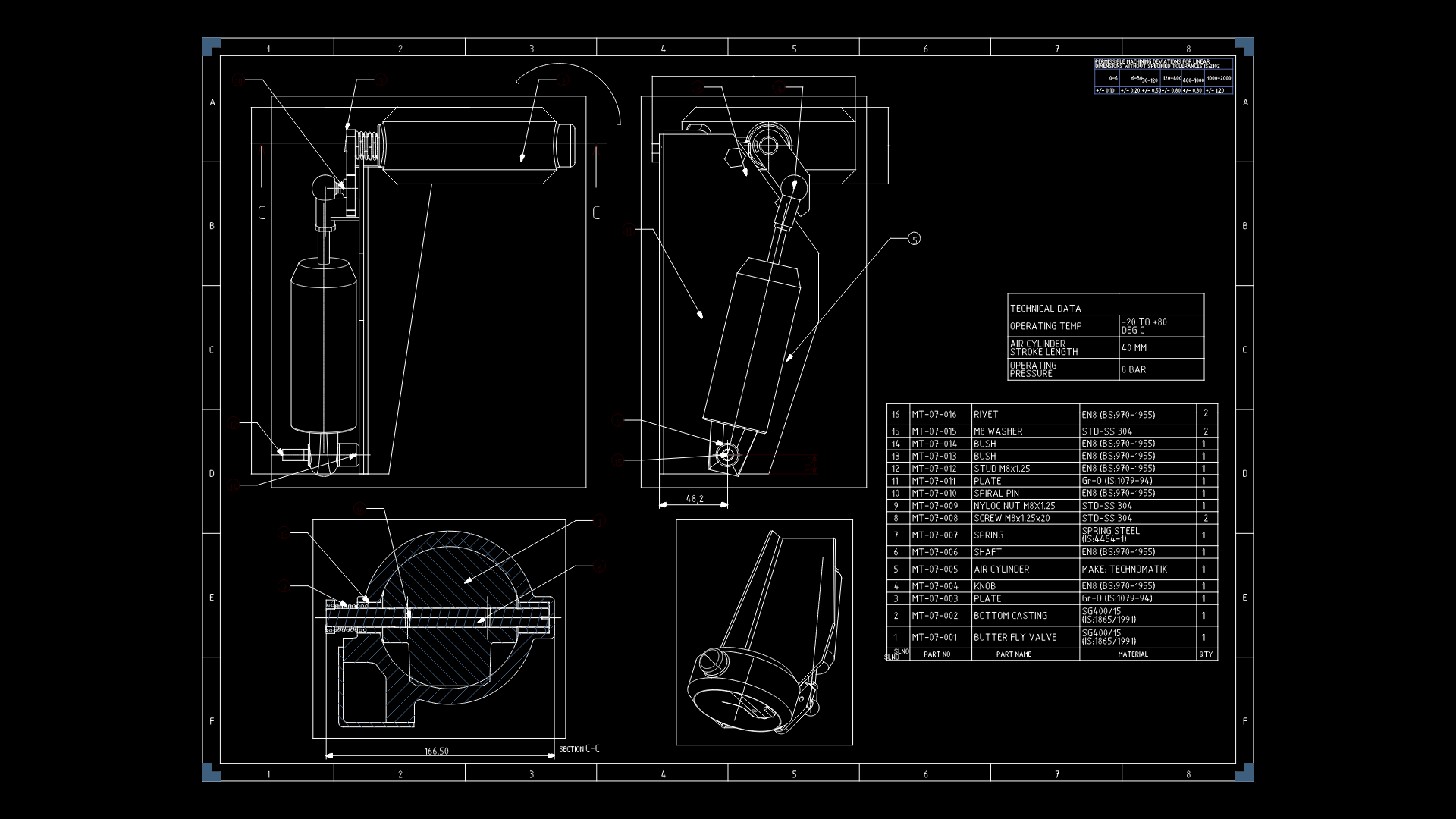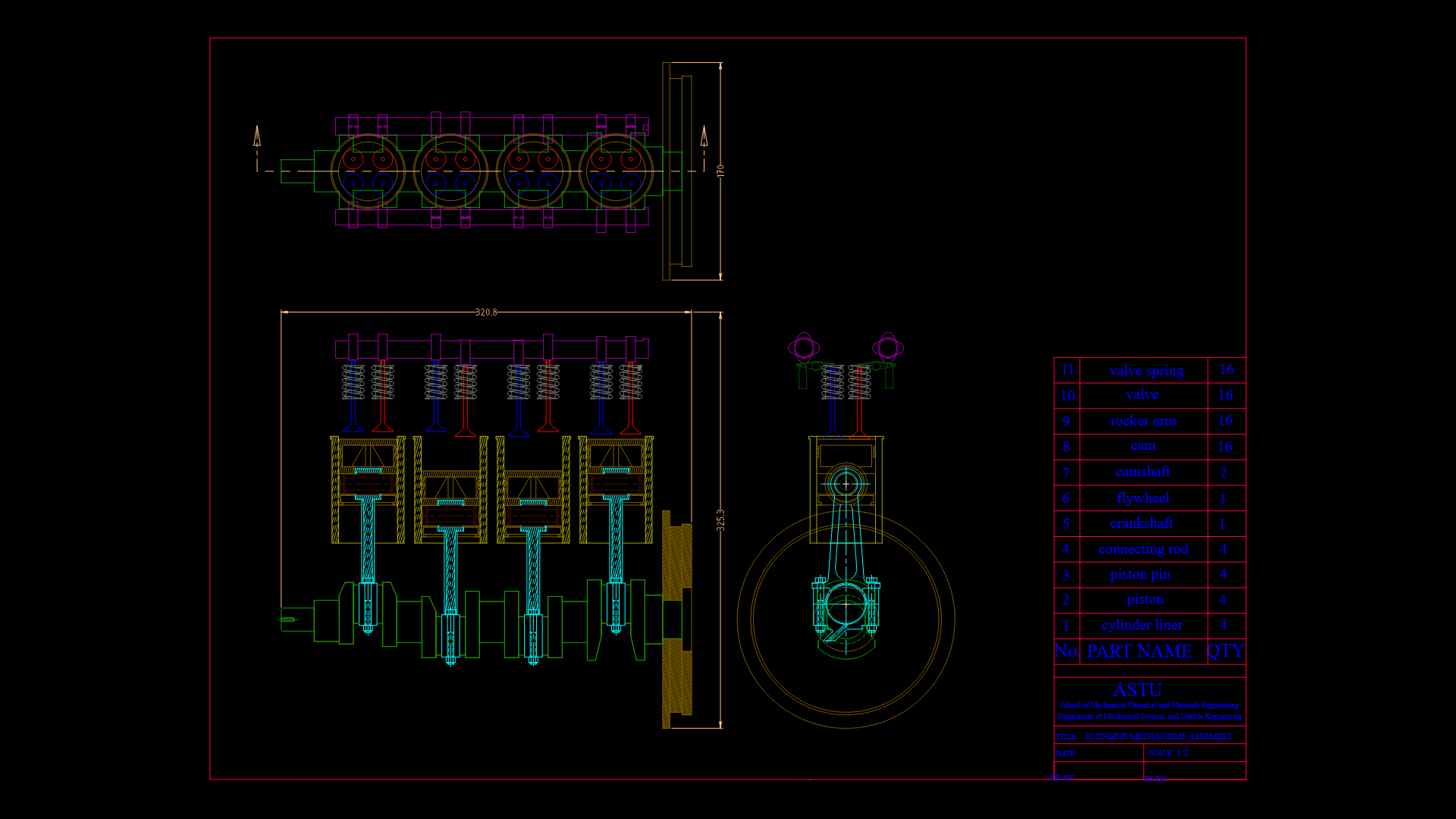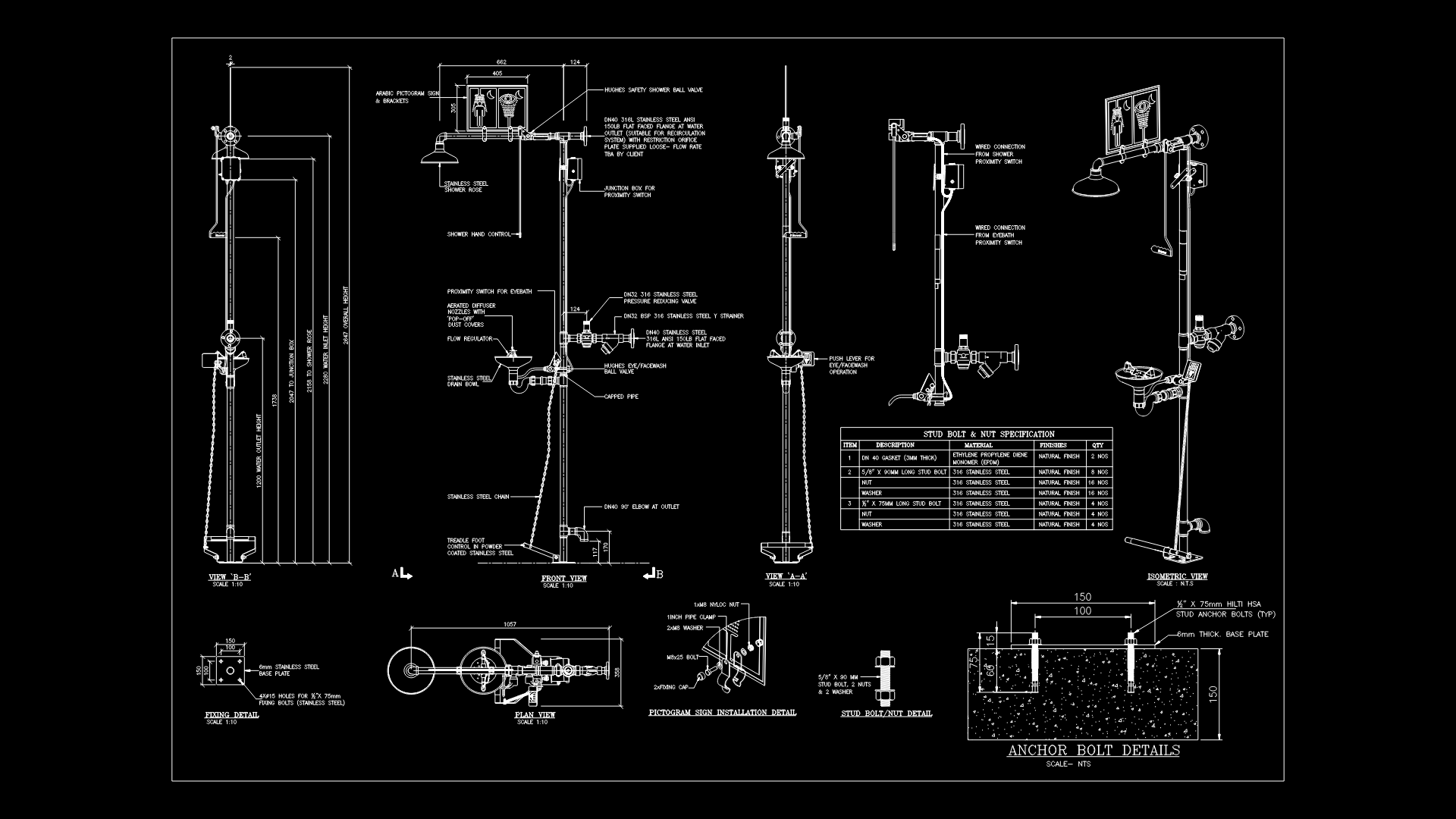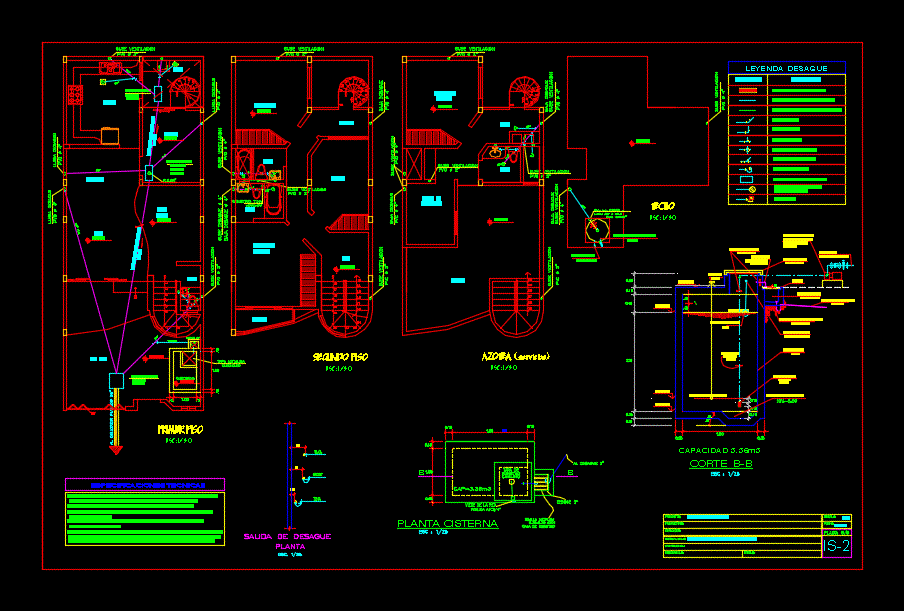Installation Of Gas In Housing And Offices DWG Detail for AutoCAD

INSTALLATION OF GAS IN HOUSING FIRST CATEGORY; WITH DETAILS OF FIRST; LOCATED IN A LAND WITH TWO OUTS IN WHICH ALSO INTRODUCES A SERIES OF OFFICES. Work of great dimension.
Drawing labels, details, and other text information extracted from the CAD file (Translated from Spanish):
boiler, L. M., and. M., L. M., and. M., L. M., and. M., L. M., boiler, Ventilation duct, Ventilation ducts, cut, top floor, low level, cut, Flat gas heating installation, Vº bº, Industrial school, student:, Thermal installations, Teacher: nora valerio, course:, Esc .:, Double conical seat joint, State approved gas regulator, Cupla plug, Nipple replace with regulator, Elbows m.h. H H., Dimensioned extension for low pressure, Insulating culet for medium pressure, Between thread with nut, Pressure switch, Asphalt cover, Internal pipe, gas exhauster, air entrance, and. M., Heater tbu, Ventilation ducts
Raw text data extracted from CAD file:
| Language | Spanish |
| Drawing Type | Detail |
| Category | Mechanical, Electrical & Plumbing (MEP) |
| Additional Screenshots |
 |
| File Type | dwg |
| Materials | |
| Measurement Units | |
| Footprint Area | |
| Building Features | |
| Tags | autocad, category, DETAIL, details, DWG, einrichtungen, facilities, gas, gesundheit, house, Housing, installation, l'approvisionnement en eau, la sant, land, le gaz, located, machine room, maquinas, maschinenrauminstallations, office, offices, provision, series, up, wasser bestimmung, water |








